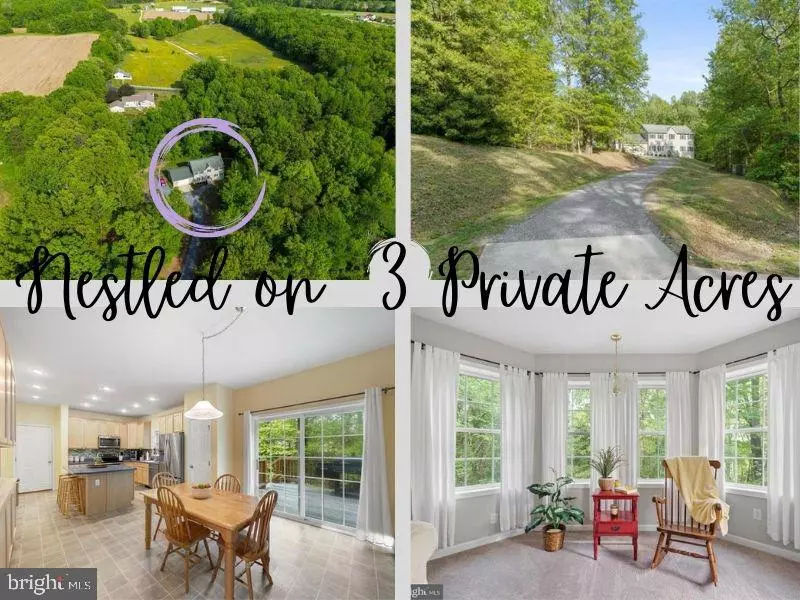$569,900
$569,900
For more information regarding the value of a property, please contact us for a free consultation.
9140 MUDD RD Bel Alton, MD 20611
4 Beds
3 Baths
2,676 SqFt
Key Details
Sold Price $569,900
Property Type Single Family Home
Sub Type Detached
Listing Status Sold
Purchase Type For Sale
Square Footage 2,676 sqft
Price per Sqft $212
Subdivision None Available
MLS Listing ID MDCH2022204
Sold Date 06/16/23
Style Traditional
Bedrooms 4
Full Baths 2
Half Baths 1
HOA Y/N N
Abv Grd Liv Area 2,676
Originating Board BRIGHT
Year Built 2009
Annual Tax Amount $5,833
Tax Year 2022
Lot Size 3.000 Acres
Acres 3.0
Property Description
Nestled in a secluded location, this 4 bed/2.5 bath Colonial offers the perfect retreat from the hustle and bustle of everyday life. Situated on 3 acres, this home offers the privacy and tranquility you have been searching for! Entering the home, you are welcomed by a grand 2-story foyer with gleaming hardwood floors. The dining room off foyer includes tray ceilings, crown molding, and recessed lighting. Also off the foyer is the formal living room with a bump-out bay window allowing for plenty of natural lighting to flood the space. Head into the open kitchen overlooking the cozy family room with a wood-burning fireplace. Kitchen boasts 42' cabinets, a large island, TONS of cabinet space, stainless steel appliances, recessed lighting, double oven, built-in microwave, side-by-side fridge, backsplash, and separate breakfast area. Sliding glass doors off breakfast nook leading you to the deck with peaceful views of the surrounding woods, making this the perfect spot for morning coffee or an evening glass of wine. Main level also has a powder room off kitchen and doors leading you to deep 2 car garage (28x30). Upstairs includes primary bedroom with 2 closets, primary bath attached with soaking tub with jets and separate shower. Upstairs also has 3 additional nicely sized rooms all equipped with ceiling fans, hallway bathroom and UPPER-LEVEL LAUNDRY directly off primary bedroom! Spacious unfinished basement with wood burning stove and walk-out level is ready to be finished to your liking! Other features include NO HOA, 2 storage sheds, and tons of room for parking for those car lovers. Enjoy the serene and private setting of this beautiful home, while still being just a short drive away from shopping, dining, and entertainment. Don't miss out on this opportunity to own your own piece of paradise! Schedule a showing today!
Location
State MD
County Charles
Zoning RC
Rooms
Other Rooms Living Room, Dining Room, Primary Bedroom, Bedroom 2, Bedroom 3, Bedroom 4, Kitchen, Family Room, Basement, Foyer, Laundry, Primary Bathroom, Full Bath
Basement Unfinished, Walkout Level
Interior
Interior Features Combination Kitchen/Living, Family Room Off Kitchen, Kitchen - Eat-In, Upgraded Countertops, Ceiling Fan(s), Breakfast Area, Carpet, Combination Kitchen/Dining, Combination Dining/Living, Crown Moldings, Kitchen - Country, Primary Bath(s), Recessed Lighting, Soaking Tub, Stove - Wood, Walk-in Closet(s), Wood Floors
Hot Water Electric
Heating Forced Air
Cooling Central A/C
Flooring Hardwood, Carpet, Ceramic Tile
Fireplaces Number 2
Fireplaces Type Wood
Equipment Built-In Microwave, Dishwasher, Stainless Steel Appliances, Oven/Range - Electric, Exhaust Fan, Oven - Double
Fireplace Y
Appliance Built-In Microwave, Dishwasher, Stainless Steel Appliances, Oven/Range - Electric, Exhaust Fan, Oven - Double
Heat Source Oil
Laundry Upper Floor
Exterior
Exterior Feature Deck(s)
Garage Oversized, Garage - Front Entry
Garage Spaces 12.0
Waterfront N
Water Access N
View Trees/Woods
Accessibility None
Porch Deck(s)
Attached Garage 2
Total Parking Spaces 12
Garage Y
Building
Lot Description Backs to Trees, Private, Secluded, Trees/Wooded
Story 3
Foundation Concrete Perimeter
Sewer Private Septic Tank
Water Well
Architectural Style Traditional
Level or Stories 3
Additional Building Above Grade, Below Grade
Structure Type High,9'+ Ceilings,Tray Ceilings
New Construction N
Schools
High Schools La Plata
School District Charles County Public Schools
Others
Senior Community No
Tax ID 0904029887
Ownership Fee Simple
SqFt Source Estimated
Special Listing Condition Standard
Read Less
Want to know what your home might be worth? Contact us for a FREE valuation!

Our team is ready to help you sell your home for the highest possible price ASAP

Bought with Richard A Mitchell • RE/MAX 100






