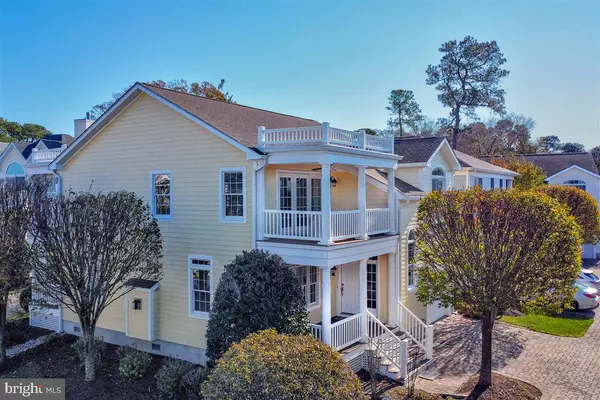$2,600,000
$2,790,000
6.8%For more information regarding the value of a property, please contact us for a free consultation.
118A PHILADELPHIA STREET #1 Rehoboth Beach, DE 19971
4 Beds
5 Baths
3,400 SqFt
Key Details
Sold Price $2,600,000
Property Type Single Family Home
Sub Type Detached
Listing Status Sold
Purchase Type For Sale
Square Footage 3,400 sqft
Price per Sqft $764
Subdivision South Rehoboth
MLS Listing ID DESU2032588
Sold Date 06/21/23
Style Coastal,Contemporary
Bedrooms 4
Full Baths 3
Half Baths 2
HOA Fees $208/ann
HOA Y/N Y
Abv Grd Liv Area 3,400
Originating Board BRIGHT
Year Built 2005
Annual Tax Amount $2,833
Tax Year 2022
Lot Dimensions 0.00 x 0.00
Property Description
Glamorous Charleston style home in South Rehoboth perfectly situated just 1.5 blocks to the ocean. Designed by Architect George Hay and built by Coffin Construction, this home boasts all the premium luxuries befitting a sophisticated beach cottage including an open concept layout, solid hardwood floors, a gas fireplace with custom built-ins, crown moldings, a gourmet kitchen, multiple porches and a 1 car garage. The spacious primary suite has vaulted ceilings, two walk-in closets, a spa bath with soaking tub, custom tile shower and direct access to two covered porches. Original owners, these sellers had the first pick of a building site and selected this sunny lot that affords them a peek of the ocean from the 2nd floor covered porch. Sold tastefully furnished with exclusions.
Weekly rentals are permitted.
Location
State DE
County Sussex
Area Lewes Rehoboth Hundred (31009)
Zoning TN
Rooms
Other Rooms Living Room, Dining Room, Primary Bedroom, Bedroom 2, Bedroom 3, Bedroom 4, Kitchen, Laundry, Bathroom 2, Bathroom 3, Primary Bathroom, Half Bath
Interior
Interior Features Attic, Carpet, Ceiling Fan(s), Crown Moldings, Combination Dining/Living, Floor Plan - Open, Kitchen - Gourmet, Pantry, Recessed Lighting, Soaking Tub, Upgraded Countertops, Walk-in Closet(s), Window Treatments, Wood Floors
Hot Water Electric
Heating Forced Air, Heat Pump(s)
Cooling Central A/C
Flooring Ceramic Tile, Partially Carpeted, Solid Hardwood
Fireplaces Number 1
Fireplaces Type Gas/Propane
Equipment Built-In Microwave, Cooktop, Dishwasher, Disposal, Dryer, Oven - Wall, Refrigerator, Washer, Washer/Dryer Stacked, Water Heater
Furnishings Yes
Fireplace Y
Appliance Built-In Microwave, Cooktop, Dishwasher, Disposal, Dryer, Oven - Wall, Refrigerator, Washer, Washer/Dryer Stacked, Water Heater
Heat Source Propane - Metered
Laundry Main Floor, Upper Floor
Exterior
Exterior Feature Balconies- Multiple, Porch(es)
Parking Features Garage - Front Entry
Garage Spaces 3.0
Water Access N
Accessibility None
Porch Balconies- Multiple, Porch(es)
Attached Garage 1
Total Parking Spaces 3
Garage Y
Building
Lot Description Landscaping
Story 2
Foundation Crawl Space
Sewer Public Sewer
Water Public
Architectural Style Coastal, Contemporary
Level or Stories 2
Additional Building Above Grade, Below Grade
New Construction N
Schools
School District Cape Henlopen
Others
HOA Fee Include Common Area Maintenance,Lawn Maintenance
Senior Community No
Tax ID 334-14.17-538.00-1
Ownership Fee Simple
SqFt Source Estimated
Security Features Exterior Cameras,Security System
Special Listing Condition Standard
Read Less
Want to know what your home might be worth? Contact us for a FREE valuation!

Our team is ready to help you sell your home for the highest possible price ASAP

Bought with Debbie Reed • RE/MAX Realty Group Rehoboth






