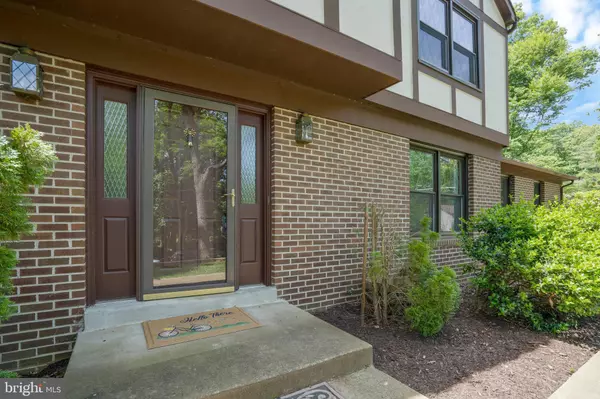$540,000
$529,000
2.1%For more information regarding the value of a property, please contact us for a free consultation.
1101 CAPE COD DR Stafford, VA 22554
4 Beds
4 Baths
3,466 SqFt
Key Details
Sold Price $540,000
Property Type Single Family Home
Sub Type Detached
Listing Status Sold
Purchase Type For Sale
Square Footage 3,466 sqft
Price per Sqft $155
Subdivision Aquia Harbour
MLS Listing ID VAST2021196
Sold Date 06/23/23
Style Tudor
Bedrooms 4
Full Baths 2
Half Baths 2
HOA Fees $142/mo
HOA Y/N Y
Abv Grd Liv Area 2,366
Originating Board BRIGHT
Year Built 1978
Annual Tax Amount $4,162
Tax Year 2022
Lot Size 0.468 Acres
Acres 0.47
Property Description
Perfectly situated in sought after Aquia Harbour. This home has everything you need to move right in. The Eat-in kitchen opens the large family room w/ cozy fireplace. Separate dining room and formal living room/office area. Large Primary Suite with Walk in closet and Primary bath. Three additional bedrooms upstairs and updated hall bath. The lower level has luxury vinyl floors, recreation area, powder room, craft area and storage space. The 2 car garage has worked great for this owner's personal gym but it can be ready for your cars too. New HVAC system, updated fixtures throughout, Brand New Concrete patio and steps along with recently installed fence with complete survey. Fireplace insert replaced 2022 and propane tank is full. All trees just trimmed and looks beautiful. The community offers a Marina, Golf Course, Club House/Pool, is gated and has an Equine area. Just minutes from I-95, Route 1, Quantico and multiple commute options.
Location
State VA
County Stafford
Zoning R1
Rooms
Basement Connecting Stairway, Fully Finished
Interior
Interior Features Ceiling Fan(s), Combination Kitchen/Living, Floor Plan - Traditional, Formal/Separate Dining Room, Kitchen - Eat-In, Kitchen - Gourmet, Walk-in Closet(s), Wood Floors
Hot Water Electric
Heating Heat Pump(s)
Cooling Central A/C
Equipment Built-In Microwave, Dryer, Washer, Dishwasher, Disposal, Refrigerator, Oven - Wall, Cooktop
Fireplace Y
Appliance Built-In Microwave, Dryer, Washer, Dishwasher, Disposal, Refrigerator, Oven - Wall, Cooktop
Heat Source Electric
Exterior
Garage Garage Door Opener
Garage Spaces 2.0
Waterfront N
Water Access N
Roof Type Shingle,Composite
Accessibility None
Attached Garage 2
Total Parking Spaces 2
Garage Y
Building
Story 3
Foundation Other
Sewer Public Sewer
Water Public
Architectural Style Tudor
Level or Stories 3
Additional Building Above Grade, Below Grade
New Construction N
Schools
School District Stafford County Public Schools
Others
Senior Community No
Tax ID 21B 709
Ownership Fee Simple
SqFt Source Assessor
Acceptable Financing Cash, Conventional, FHA, VA
Listing Terms Cash, Conventional, FHA, VA
Financing Cash,Conventional,FHA,VA
Special Listing Condition Standard
Read Less
Want to know what your home might be worth? Contact us for a FREE valuation!

Our team is ready to help you sell your home for the highest possible price ASAP

Bought with Jonathan Tripp • EXP Realty, LLC






