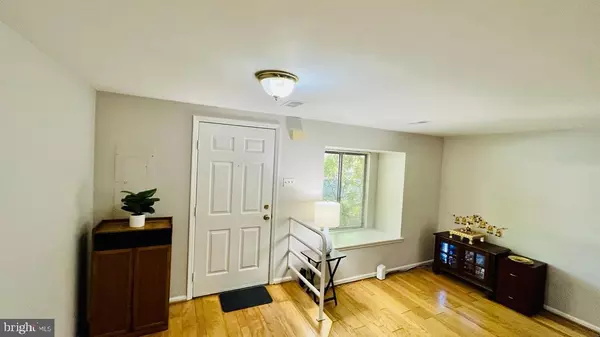$390,000
$375,000
4.0%For more information regarding the value of a property, please contact us for a free consultation.
37 FLINTLOCK LN Chesterbrook, PA 19087
2 Beds
3 Baths
1,330 SqFt
Key Details
Sold Price $390,000
Property Type Townhouse
Sub Type Interior Row/Townhouse
Listing Status Sold
Purchase Type For Sale
Square Footage 1,330 sqft
Price per Sqft $293
Subdivision Chesterbrook
MLS Listing ID PACT2045380
Sold Date 06/27/23
Style Colonial
Bedrooms 2
Full Baths 2
Half Baths 1
HOA Fees $185/mo
HOA Y/N Y
Abv Grd Liv Area 1,330
Originating Board BRIGHT
Year Built 1984
Annual Tax Amount $3,765
Tax Year 2023
Lot Dimensions 0.00 x 0.00
Property Description
This Chesterbrook townhome is a two-story unit with 2 bedrooms, 2 full bathrooms, and one half bath. Showings for this property began on Friday, May 19th. The home has undergone some recent renovations and updates, making it move-in ready.
As you enter the front of the townhome, you'll find a foyer/landing area with hardwood floors. This space provides ample room for hanging coats, storing shoes, and transitioning into the home. Beyond the foyer, there is an open floor plan with a large family room on the right side, which features a fireplace. This room can also serve as a dual-purpose space for a family room and dining room. The front window seat allows natural light to fill the open floor plan. Behind the raised fireplace, you'll find storage space, a heater, and coat closets. The coat closet in the rear has a hidden access panel for future replacement of the newly installed 50-gallon water heater.
Moving towards the back of the home, you'll find an updated eat-in kitchen with new tile floors, white shaker cabinets (soft close), granite countertops, backsplash, lighting, and a garbage disposal. The kitchen also includes stainless steel appliances such as a microwave and BOSCH dishwasher. There is plenty of room for a dining table in the eat-in kitchen. Additionally, there is a powder room on this level with new tile floors. Large sliders in the kitchen lead to a patio with a storage closet, and above it, there is a deck that provides a private outdoor space.
Upstairs on the second floor, you'll find two generous bedrooms, each with its own full bathroom. The back bedroom features a tall closet, a nook that can be used for shelves, and large sliders that open to the deck. The deck has recently been updated with new floor boards, joists, and two posts, all of which have been painted and approved by the Homeowners Association (HOA). The front bedroom is currently used as the owner's suite and also includes tall closets and an en suite bathroom. Both bedrooms have large windows that bring in plenty of sunlight. In the hallway, there is a linen closet to complement the washer/dryer. The attic can be accessed through pull-down steps.
For added safety, the townhome has hard-wired and interconnected smoke and carbon monoxide detectors, professionally installed by an electrician. Chesterbrook is located in the TE (Tredyffrin-Easttown) school district and is conveniently close to major shopping areas like the King of Prussia Mall, Chesterbrook Shopping Center, Gateway Shopping Center, Paoli, Malvern, Wegmans, and Target. The community also provides easy access to major roads and highways such as Route 29, Route 252, Route 202, and Route 30. There are parks in the vicinity, including Valley Forge, as well as walking and dog trails. Additionally, this unit is conveniently located near the mailboxes, reducing the distance for winter walks. The carpets have recently been cleaned, and the townhome comes with a new water heater and a new clothes washer.
If you're interested in this townhome, don't miss the opportunity to view it and make it your own.
Location
State PA
County Chester
Area Tredyffrin Twp (10343)
Zoning OA
Rooms
Other Rooms Living Room, Dining Room, Primary Bedroom, Bedroom 2, Kitchen
Interior
Interior Features Attic, Carpet, Dining Area, Family Room Off Kitchen, Floor Plan - Open, Floor Plan - Traditional, Formal/Separate Dining Room, Kitchen - Eat-In, Kitchen - Island, Kitchen - Table Space, Recessed Lighting, Upgraded Countertops, Wood Floors
Hot Water Electric
Heating Heat Pump(s)
Cooling Central A/C
Flooring Ceramic Tile, Hardwood, Carpet
Fireplaces Number 1
Fireplaces Type Wood
Equipment Built-In Microwave, Dishwasher, Disposal, Dryer, Dryer - Electric, Oven - Single, Oven/Range - Electric, Refrigerator, Washer, Washer - Front Loading, Washer/Dryer Stacked, Water Heater
Fireplace Y
Appliance Built-In Microwave, Dishwasher, Disposal, Dryer, Dryer - Electric, Oven - Single, Oven/Range - Electric, Refrigerator, Washer, Washer - Front Loading, Washer/Dryer Stacked, Water Heater
Heat Source Electric
Laundry Upper Floor
Exterior
Parking On Site 1
Waterfront N
Water Access N
Accessibility None
Garage N
Building
Story 2
Foundation Slab
Sewer Public Sewer
Water Public
Architectural Style Colonial
Level or Stories 2
Additional Building Above Grade, Below Grade
New Construction N
Schools
High Schools Conestoga
School District Tredyffrin-Easttown
Others
HOA Fee Include Common Area Maintenance,Lawn Maintenance,Snow Removal,Trash
Senior Community No
Tax ID 43-05K-0203
Ownership Fee Simple
SqFt Source Estimated
Special Listing Condition Standard
Read Less
Want to know what your home might be worth? Contact us for a FREE valuation!

Our team is ready to help you sell your home for the highest possible price ASAP

Bought with Brian Kang • RE/MAX Services






