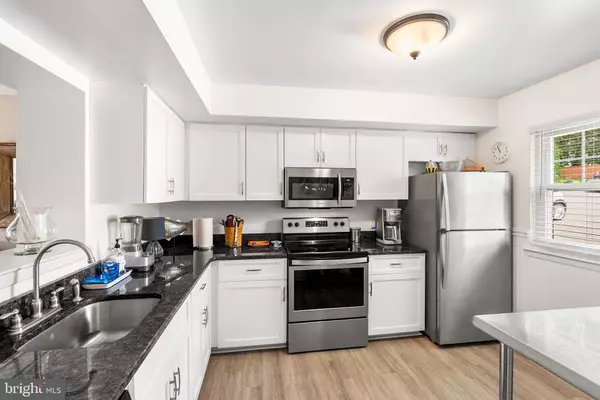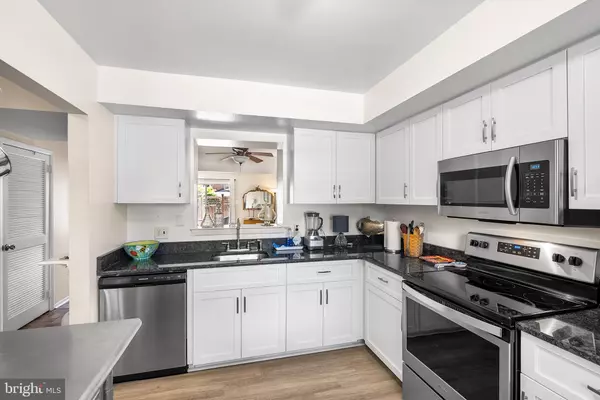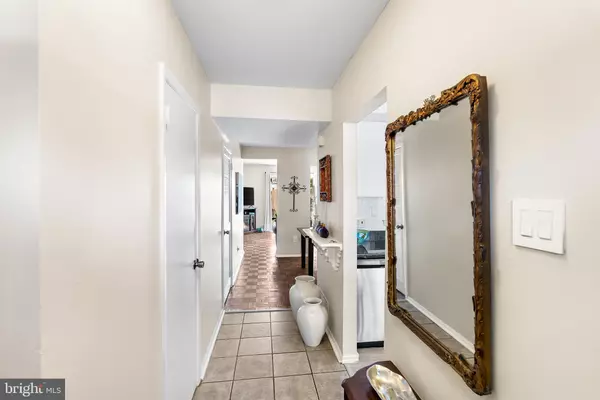$312,000
$305,000
2.3%For more information regarding the value of a property, please contact us for a free consultation.
2245 MOUNT CARMEL AVE #3 Glenside, PA 19038
2 Beds
2 Baths
1,296 SqFt
Key Details
Sold Price $312,000
Property Type Condo
Sub Type Condo/Co-op
Listing Status Sold
Purchase Type For Sale
Square Footage 1,296 sqft
Price per Sqft $240
Subdivision Glenside
MLS Listing ID PAMC2071994
Sold Date 06/23/23
Style Colonial
Bedrooms 2
Full Baths 1
Half Baths 1
Condo Fees $270/mo
HOA Y/N N
Abv Grd Liv Area 1,296
Originating Board BRIGHT
Year Built 1974
Annual Tax Amount $3,514
Tax Year 2022
Lot Dimensions 0.00 x 0.00
Property Description
Move Right Into This Beautiful Keswick Village 2 Bedroom 1.5 Bath Fox Hill Townhome. Entrance Hall Leads to Gorgeous Gourmet Granite and Stainless Eat in Kitchen With Pass Through To Wonderful Dining Room Leading To Bright Spacious Living Room. Sliders From Living Room to Lovely Private Patio Courtyard. Upstairs Features Two Large Bedrooms Each With Direct Access To Large Full Bath. Wonderful Closet Space, Convenient Second Floor Laundry With Laundry Tub. Easy Walk To Train, Farmer's Market, Many Delicious Eateries: Sushi, Juice Bar, Ice Cream Shoppe, ONeills Food Market, As Well As The Historic Keswick Theatre. Easy To Show.
Location
State PA
County Montgomery
Area Abington Twp (10630)
Zoning RESIDENTIAL
Rooms
Other Rooms Living Room, Dining Room, Primary Bedroom, Bedroom 2, Kitchen
Interior
Interior Features Floor Plan - Open, Attic, Ceiling Fan(s), Kitchen - Eat-In, Kitchen - Gourmet
Hot Water Electric
Heating Baseboard - Electric
Cooling Central A/C
Equipment Built-In Microwave, Built-In Range, Dishwasher, Disposal, Washer, Dryer
Appliance Built-In Microwave, Built-In Range, Dishwasher, Disposal, Washer, Dryer
Heat Source Electric
Laundry Upper Floor
Exterior
Garage Spaces 2.0
Amenities Available None
Water Access N
Accessibility None
Total Parking Spaces 2
Garage N
Building
Story 2
Foundation Slab
Sewer Public Sewer
Water Public
Architectural Style Colonial
Level or Stories 2
Additional Building Above Grade, Below Grade
New Construction N
Schools
School District Abington
Others
Pets Allowed Y
HOA Fee Include Common Area Maintenance,Trash,Snow Removal,Lawn Maintenance,Insurance
Senior Community No
Tax ID 30-00-45566-025
Ownership Condominium
Special Listing Condition Standard
Pets Description Cats OK, Dogs OK
Read Less
Want to know what your home might be worth? Contact us for a FREE valuation!

Our team is ready to help you sell your home for the highest possible price ASAP

Bought with Barbara C Breen • BHHS Fox & Roach-Rosemont






