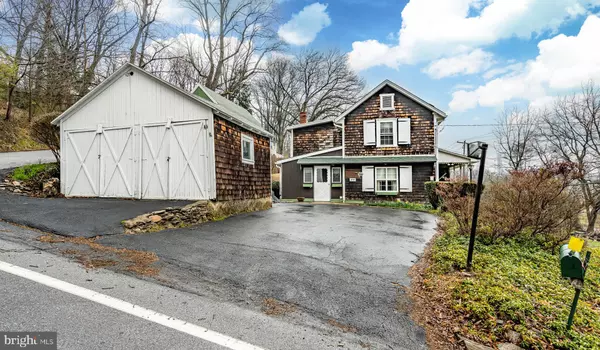$295,000
$300,000
1.7%For more information regarding the value of a property, please contact us for a free consultation.
815 SKELP LEVEL RD West Chester, PA 19380
3 Beds
2 Baths
1,672 SqFt
Key Details
Sold Price $295,000
Property Type Single Family Home
Sub Type Detached
Listing Status Sold
Purchase Type For Sale
Square Footage 1,672 sqft
Price per Sqft $176
Subdivision None Available
MLS Listing ID PACT2041958
Sold Date 06/28/23
Style Traditional
Bedrooms 3
Full Baths 2
HOA Y/N N
Abv Grd Liv Area 1,672
Originating Board BRIGHT
Year Built 1892
Annual Tax Amount $3,335
Tax Year 2023
Lot Size 2.900 Acres
Acres 2.9
Lot Dimensions 0.00 x 0.00
Property Description
Welcome to the historic former Alton Trolley Station, situated on almost 3 acres of land in the desirable West Chester Area School District. This property offers a unique opportunity for those looking for a fixer-upper with great potential. Comprised of three bedrooms and two bathrooms, this home needs some work to bring it back to life, but with over 1,600 square feet of living space, the possibilities are endless. In addition, there are three separate buildings on the property that could lead to many potential uses.
Located just off 322 and Skelp Level Rd, this home is conveniently located within 3 miles of downtown West Chester and Downingtown, offering an array of restaurants and shopping options in either direction. The Downingtown train station is easily accessible from this location. While this property is in need of some restoration work and TLC, it presents a great opportunity for those with a vision and willingness to invest time and effort into making it something truly special. Don't miss your chance to own a piece of history and create a unique home in the heart of the West Chester Area School District.
Location
State PA
County Chester
Area East Bradford Twp (10351)
Zoning R-1
Rooms
Other Rooms Living Room, Dining Room, Primary Bedroom, Sitting Room, Bedroom 2, Bedroom 3, Kitchen, Family Room, Laundry, Bonus Room
Basement Full
Interior
Hot Water Electric
Heating Hot Water, Radiator, Wood Burn Stove
Cooling Window Unit(s)
Flooring Hardwood
Equipment Refrigerator, Washer, Dryer, Microwave, Oven/Range - Electric
Fireplace N
Appliance Refrigerator, Washer, Dryer, Microwave, Oven/Range - Electric
Heat Source Oil, Wood
Laundry Main Floor
Exterior
Exterior Feature Enclosed, Porch(es)
Garage Other
Garage Spaces 1.0
Waterfront N
Water Access N
Accessibility None
Porch Enclosed, Porch(es)
Total Parking Spaces 1
Garage Y
Building
Story 2
Foundation Concrete Perimeter
Sewer On Site Septic
Water Well, Private
Architectural Style Traditional
Level or Stories 2
Additional Building Above Grade, Below Grade
New Construction N
Schools
School District West Chester Area
Others
Senior Community No
Tax ID 51-04C-0007
Ownership Fee Simple
SqFt Source Assessor
Acceptable Financing Cash, Conventional
Listing Terms Cash, Conventional
Financing Cash,Conventional
Special Listing Condition Standard
Read Less
Want to know what your home might be worth? Contact us for a FREE valuation!

Our team is ready to help you sell your home for the highest possible price ASAP

Bought with Anthony DeSanctis • RE/MAX Professional Realty






