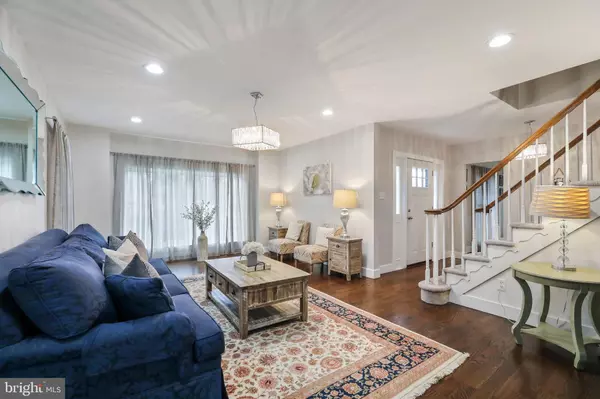$625,000
$640,000
2.3%For more information regarding the value of a property, please contact us for a free consultation.
1601 CEDAR AVE Haddon Heights, NJ 08035
4 Beds
3 Baths
2,788 SqFt
Key Details
Sold Price $625,000
Property Type Single Family Home
Sub Type Detached
Listing Status Sold
Purchase Type For Sale
Square Footage 2,788 sqft
Price per Sqft $224
Subdivision None Available
MLS Listing ID NJCD2043378
Sold Date 06/29/23
Style Colonial
Bedrooms 4
Full Baths 2
Half Baths 1
HOA Y/N N
Abv Grd Liv Area 2,788
Originating Board BRIGHT
Year Built 1956
Annual Tax Amount $14,428
Tax Year 2022
Lot Size 0.287 Acres
Acres 0.29
Lot Dimensions 100.00 x 125.00
Property Description
Buyer walked away wasn't really serious about buying a home! Deal is done title is ready, Co is ready, appraisal is fine looking for somebody to step in close this one in 20 days basically assume the loan that the other buyer had! Call me today to see it! AS IS we already did everything the house could possible need! Deal is ready to close just need a buyer who is legitimate!
Stop! You just found your dream home! 1601 Cedar Ave can only be described as perfection. Sitting on a corner lot in one of the most sought after neighborhoods in south jersey! The craftsmanship and elegance of this home radiates throughout your tour! Modern open kitchen! Sunroom that you always dreamed off. Finished basement with spare room for office or gym! Gigantic bedrooms throughout. Master bedroom with master bath marble tile fantastic. When the sunlight comes through the house on a sunny afternoon you cant help but realize you're living in the perfect home! Dont delay this home is breathtaking you deserve it come make it yours!!
Location
State NJ
County Camden
Area Haddon Heights Boro (20418)
Zoning RESID
Rooms
Basement Full, Heated, Improved, Partially Finished
Main Level Bedrooms 4
Interior
Interior Features Attic, Bar, Built-Ins, Floor Plan - Traditional, Kitchen - Eat-In, Kitchen - Table Space, Primary Bath(s), Pantry, Recessed Lighting, Skylight(s), Tub Shower, Wood Floors, Upgraded Countertops, Wet/Dry Bar
Hot Water Natural Gas
Heating Forced Air
Cooling Central A/C
Flooring Carpet, Ceramic Tile, Hardwood
Fireplaces Number 1
Fireplaces Type Double Sided
Equipment Dishwasher, Oven/Range - Gas, Refrigerator, Stainless Steel Appliances, Water Heater
Fireplace Y
Window Features Bay/Bow,Energy Efficient,Screens,Skylights
Appliance Dishwasher, Oven/Range - Gas, Refrigerator, Stainless Steel Appliances, Water Heater
Heat Source Natural Gas
Laundry Main Floor
Exterior
Exterior Feature Brick, Enclosed, Patio(s), Porch(es)
Garage Spaces 6.0
Waterfront N
Water Access N
Roof Type Asphalt
Accessibility None
Porch Brick, Enclosed, Patio(s), Porch(es)
Total Parking Spaces 6
Garage N
Building
Story 2
Foundation Brick/Mortar
Sewer Public Sewer
Water Public
Architectural Style Colonial
Level or Stories 2
Additional Building Above Grade, Below Grade
Structure Type Cathedral Ceilings,Vaulted Ceilings
New Construction N
Schools
Elementary Schools Seventh Avenue E.S.
Middle Schools Haddon Heights Jr Sr
High Schools Haddon Heights H.S.
School District Haddon Heights Schools
Others
Senior Community No
Tax ID 18-00109-00015
Ownership Fee Simple
SqFt Source Assessor
Special Listing Condition Standard
Read Less
Want to know what your home might be worth? Contact us for a FREE valuation!

Our team is ready to help you sell your home for the highest possible price ASAP

Bought with Marissa McCloskey • Keller Williams Realty - Cherry Hill






