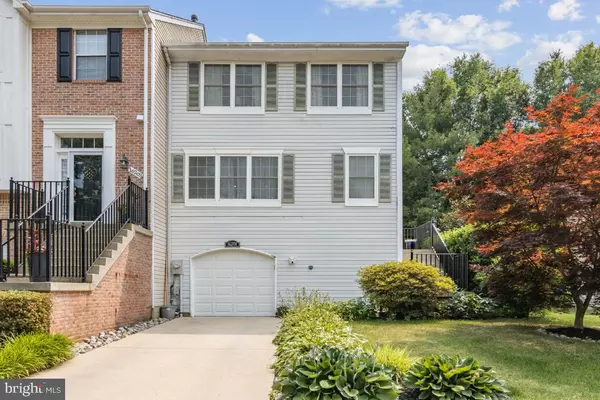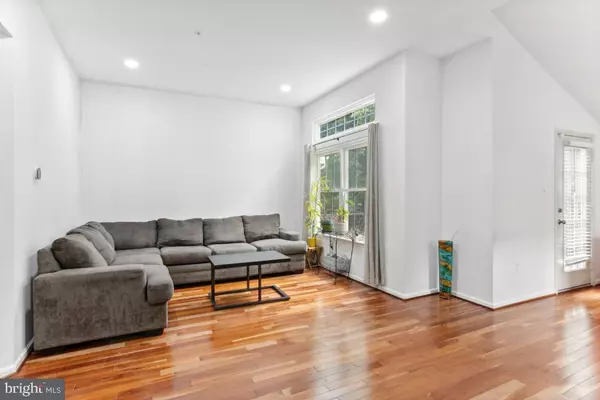$435,000
$435,000
For more information regarding the value of a property, please contact us for a free consultation.
16201 PRESIDIO WAY Bowie, MD 20716
3 Beds
4 Baths
1,650 SqFt
Key Details
Sold Price $435,000
Property Type Townhouse
Sub Type End of Row/Townhouse
Listing Status Sold
Purchase Type For Sale
Square Footage 1,650 sqft
Price per Sqft $263
Subdivision National Research
MLS Listing ID MDPG2081626
Sold Date 07/20/23
Style Colonial
Bedrooms 3
Full Baths 2
Half Baths 2
HOA Fees $42/mo
HOA Y/N Y
Abv Grd Liv Area 1,650
Originating Board BRIGHT
Year Built 1995
Annual Tax Amount $4,917
Tax Year 2022
Lot Size 3,188 Sqft
Acres 0.07
Property Description
Introducing a remarkable find in the heart of Bowie, Maryland! This stunning end unit garage townhome is a true gem waiting to be discovered. Step inside and be captivated by the expansive 2530 square feet, open floor plan, perfectly designed for modern living. With 3 bedrooms, 2 full and 2 half bathrooms, this home offers 3 levels of both luxury and comfort. From the sleek finishes of the new stainless steel appliances, granite countertops in the kitchen to the abundant natural light, every detail has been thoughtfully considered. Located in the desirable neighborhood of Ternberry, enjoy the convenience of nearby amenities and a vibrant community. Schedule your showing today and seize the chance to call this exceptional property your own!
Location
State MD
County Prince Georges
Zoning LCD
Rooms
Other Rooms Living Room, Dining Room, Primary Bedroom, Bedroom 2, Bedroom 3, Kitchen, Family Room, Basement, Foyer, Utility Room, Bathroom 2, Primary Bathroom, Half Bath
Basement Connecting Stairway, Outside Entrance, Fully Finished, Improved
Interior
Interior Features Carpet, Floor Plan - Open, Formal/Separate Dining Room, Kitchen - Eat-In, Recessed Lighting, Soaking Tub, Tub Shower, Walk-in Closet(s), Wood Floors
Hot Water Natural Gas
Heating Forced Air
Cooling Central A/C, Ceiling Fan(s)
Flooring Carpet, Hardwood, Ceramic Tile
Fireplaces Number 1
Equipment Built-In Microwave, Dishwasher, Disposal, Dryer, Washer, Oven/Range - Gas, Refrigerator, Stainless Steel Appliances, Stove
Fireplace Y
Appliance Built-In Microwave, Dishwasher, Disposal, Dryer, Washer, Oven/Range - Gas, Refrigerator, Stainless Steel Appliances, Stove
Heat Source Natural Gas
Exterior
Exterior Feature Deck(s)
Garage Garage - Front Entry, Garage Door Opener
Garage Spaces 1.0
Water Access N
Accessibility None
Porch Deck(s)
Attached Garage 1
Total Parking Spaces 1
Garage Y
Building
Story 3
Foundation Slab
Sewer Public Sewer
Water Public
Architectural Style Colonial
Level or Stories 3
Additional Building Above Grade, Below Grade
New Construction N
Schools
High Schools Bowie
School District Prince George'S County Public Schools
Others
Senior Community No
Tax ID 17070807198
Ownership Fee Simple
SqFt Source Assessor
Acceptable Financing Cash, Conventional, VA
Listing Terms Cash, Conventional, VA
Financing Cash,Conventional,VA
Special Listing Condition Standard
Read Less
Want to know what your home might be worth? Contact us for a FREE valuation!

Our team is ready to help you sell your home for the highest possible price ASAP

Bought with Jennifer A Gregory • RE/MAX 100






