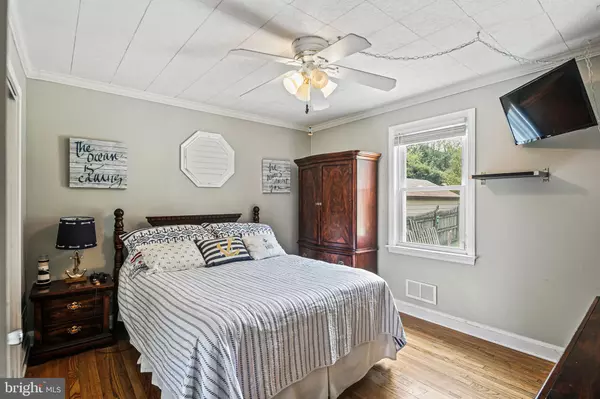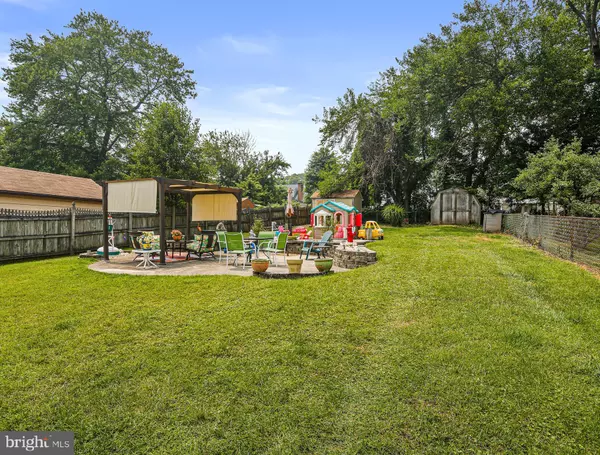$301,000
$299,900
0.4%For more information regarding the value of a property, please contact us for a free consultation.
5909 MEADOW RD Baltimore, MD 21206
3 Beds
3 Baths
1,088 SqFt
Key Details
Sold Price $301,000
Property Type Single Family Home
Sub Type Detached
Listing Status Sold
Purchase Type For Sale
Square Footage 1,088 sqft
Price per Sqft $276
Subdivision Hazelwood Park
MLS Listing ID MDBC2071730
Sold Date 08/02/23
Style Cape Cod
Bedrooms 3
Full Baths 2
Half Baths 1
HOA Y/N N
Abv Grd Liv Area 1,088
Originating Board BRIGHT
Year Built 1951
Annual Tax Amount $2,473
Tax Year 2022
Lot Size 8,750 Sqft
Acres 0.2
Lot Dimensions 1.00 x
Property Description
This Well Maintained, 3 Bedroom, 2.5 Bath Home in HAZELWOOD PARK is a Must See! Notice the Eye-catching front exterior, including the Covered Front Porch with recessed lighting, decorative porch posts, and the Charming selection of materials including Scalloped Siding and Brick. From the Covered Front Porch, enter into the Bright Open Concept Dining Room/Living Room with a Bay Window to let in plenty of Natural Light, Plantation Shutters in the Dining Room and Gorgeous, recently refinished, Hardwood Flooring that continue through most of the Main Level. Continue to the Kitchen with Granite Counters, Electric Cooking, Wainscoting, Newer Cabinets with upgrades, above cabinet lighting and door to the Rear Yard. Also on this level is the Primary Bedroom with Crown Molding, Ceiling Fan and Hardwood Flooring. A Full Bath, with Tile flooring, tub-shower combination and vanity with Granite Counter and water fall faucet, round out the Main Level. Make your way Upstairs to find two spacious Bedrooms with Carpeting, an Upper Level Full Bath and Hall closet with plenty of storage. The Lower Level features a Family Room with Carpeting, space for your Home Office and a Half Bath. The Laundry, Utilities and additional storage are also found on the Lower Level. The Rear Yard is perfect for entertaining family and friends with an spacious fenced yard, including two patio areas as well as plenty of room for play! This Beautiful Home is close to Commuter Routes, Schools, Dining & Shopping! Don’t Miss It!
Location
State MD
County Baltimore
Zoning R
Rooms
Other Rooms Living Room, Dining Room, Primary Bedroom, Bedroom 2, Bedroom 3, Kitchen, Family Room, Laundry, Full Bath, Half Bath
Basement Connecting Stairway, Partially Finished, Sump Pump
Main Level Bedrooms 1
Interior
Interior Features Built-Ins, Carpet, Ceiling Fan(s), Crown Moldings, Dining Area, Entry Level Bedroom, Stall Shower, Upgraded Countertops, Wood Floors, Recessed Lighting, Attic/House Fan, Chair Railings, Combination Dining/Living, Floor Plan - Open, Kitchen - Galley, Tub Shower, Wainscotting, Window Treatments
Hot Water Electric
Heating Forced Air
Cooling Central A/C, Whole House Fan
Flooring Hardwood
Equipment Dishwasher, Disposal, Dryer, Exhaust Fan, Icemaker, Microwave, Refrigerator, Washer, Water Heater
Fireplace N
Window Features Bay/Bow,Replacement
Appliance Dishwasher, Disposal, Dryer, Exhaust Fan, Icemaker, Microwave, Refrigerator, Washer, Water Heater
Heat Source Oil
Laundry Basement
Exterior
Exterior Feature Porch(es), Patio(s)
Garage Spaces 2.0
Fence Rear
Water Access N
Accessibility None
Porch Porch(es), Patio(s)
Total Parking Spaces 2
Garage N
Building
Story 2.5
Foundation Other
Sewer Public Sewer
Water Public
Architectural Style Cape Cod
Level or Stories 2.5
Additional Building Above Grade, Below Grade
New Construction N
Schools
Elementary Schools Elmwood
Middle Schools Parkville
High Schools Overlea
School District Baltimore County Public Schools
Others
Senior Community No
Tax ID 04141420045745
Ownership Fee Simple
SqFt Source Assessor
Special Listing Condition Standard
Read Less
Want to know what your home might be worth? Contact us for a FREE valuation!

Our team is ready to help you sell your home for the highest possible price ASAP

Bought with Kiersten Gaynor • American Premier Realty, LLC






