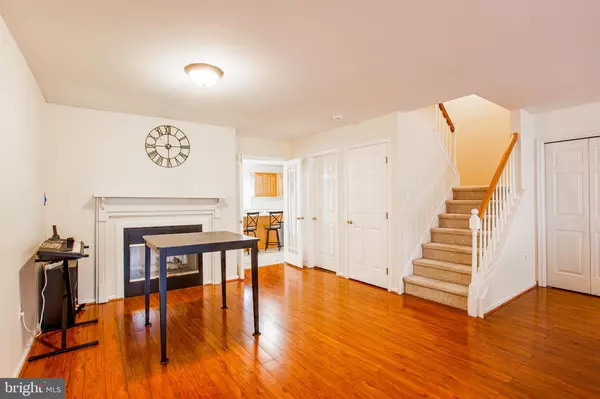$395,000
$379,900
4.0%For more information regarding the value of a property, please contact us for a free consultation.
2104 HARRISON CT Eagleville, PA 19403
4 Beds
3 Baths
2,051 SqFt
Key Details
Sold Price $395,000
Property Type Townhouse
Sub Type Interior Row/Townhouse
Listing Status Sold
Purchase Type For Sale
Square Footage 2,051 sqft
Price per Sqft $192
Subdivision Mews At Valley For
MLS Listing ID PAMC2076580
Sold Date 08/09/23
Style Other
Bedrooms 4
Full Baths 2
Half Baths 1
HOA Fees $150/mo
HOA Y/N Y
Abv Grd Liv Area 2,051
Originating Board BRIGHT
Year Built 1995
Annual Tax Amount $6,530
Tax Year 2022
Lot Size 2,031 Sqft
Acres 0.05
Lot Dimensions 22.00 x 92.00
Property Description
Welcome to this gorgeously maintained townhome in the desirable Valley Forge Mews community of Eagleville. Entering into the spacious living room featuring hardwood floors, a double-sided gas fireplace, and glass doors that flow into the well lit eat-in kitchen. The kitchen features upgraded tile floors, an island, and a slider to a generously sized deck. Heading to the second level, you'll find a luxurious master suite featuring a cheerful master bath, 2 additional bedrooms, and a laundry area. The third-floor bedroom with skylights, is also a lovely addition to round out the upper levels. On the lower level, you'll find additional living space including a sound proof room for music recording in the finished walkout basement with a slider and full-size window. Plus, there's a newer heater and a/c unit, newer roof and hot water heater. Along with your new home, is a detached garage for parking and storage directly across from your property. The location is extremely convenient to Route 422 making for an easy commute and the ever-popular Schuylkill River Trail and Valley Forge Park. This is the home you've been waiting for! Schedule your tour today.
Location
State PA
County Montgomery
Area West Norriton Twp (10663)
Zoning RM1
Rooms
Basement Fully Finished
Main Level Bedrooms 4
Interior
Hot Water Natural Gas
Heating Central
Cooling Central A/C
Heat Source Natural Gas
Exterior
Garage Garage - Front Entry
Garage Spaces 2.0
Parking On Site 1
Water Access N
Accessibility None
Total Parking Spaces 2
Garage Y
Building
Story 3
Foundation Brick/Mortar
Sewer Public Sewer
Water Public
Architectural Style Other
Level or Stories 3
Additional Building Above Grade, Below Grade
New Construction N
Schools
School District Norristown Area
Others
Senior Community No
Tax ID 63-00-02689-965
Ownership Fee Simple
SqFt Source Assessor
Special Listing Condition Standard
Read Less
Want to know what your home might be worth? Contact us for a FREE valuation!

Our team is ready to help you sell your home for the highest possible price ASAP

Bought with Sheridan Nicole McHenry • Keller Williams Realty Group






