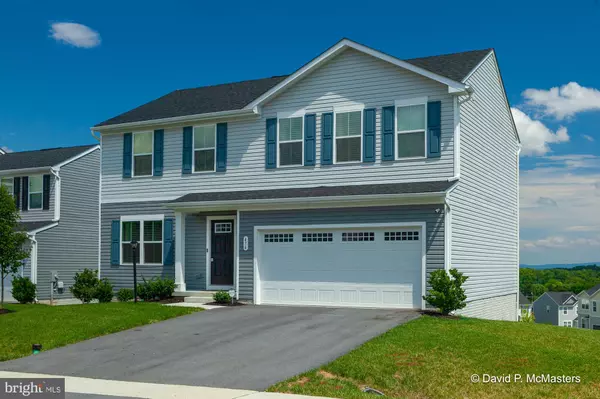$360,000
$330,000
9.1%For more information regarding the value of a property, please contact us for a free consultation.
476 SALIDA TRL Martinsburg, WV 25403
4 Beds
3 Baths
1,900 SqFt
Key Details
Sold Price $360,000
Property Type Single Family Home
Sub Type Detached
Listing Status Sold
Purchase Type For Sale
Square Footage 1,900 sqft
Price per Sqft $189
Subdivision Stonecrest
MLS Listing ID WVBE2020506
Sold Date 08/08/23
Style Colonial
Bedrooms 4
Full Baths 2
Half Baths 1
HOA Fees $20/ann
HOA Y/N Y
Abv Grd Liv Area 1,900
Originating Board BRIGHT
Year Built 2020
Annual Tax Amount $1,812
Tax Year 2022
Lot Size 8,712 Sqft
Acres 0.2
Property Description
Bright and cheery, this home shows like a model and is wonderfully curated with modern touches! Take for instance the updated, gleaming white tile backsplash in the spacious kitchen with a beautiful open concept design that flows effortlessly into the upscale dining area and family room, or the composite rear deck with vinyl railings and stairs to the backyard! This home comes complete with smart home technology like wifi enabled garage door opener, thermostat and doorbell and is well suited for those seeking style and function! You'll find another room tucked away on the main level that provides a quiet and calm space for doing schoolwork or for your home office yet is convenient to the kitchen for snack breaks! Or, turn this room into a play room or bedroom/nursery for out of town guests that's away from the upper four bedrooms for privacy with a half bath close by! The upstairs boasts four huge bedrooms, most with walk-in closets! And there is plenty of space in the walkout level basement for finishing off a future rec room with plumbing already roughed in for a future bath! Situated on a corner lot near Dunkin and the DMV, and about five minutes to I-81 makes this home a great choice for commuters! MULTIPLE OFFFERS RECEIVED. ALL OFFERS ARE DUE BY MONDAY, JULY 10, 2023 AT NOON.
Location
State WV
County Berkeley
Zoning 101
Rooms
Other Rooms Dining Room, Primary Bedroom, Bedroom 2, Bedroom 3, Bedroom 4, Kitchen, Family Room, Basement, Foyer, Office, Bathroom 1, Bathroom 2, Primary Bathroom
Basement Full, Heated, Interior Access, Rear Entrance, Rough Bath Plumb, Poured Concrete, Unfinished, Walkout Level
Interior
Interior Features Carpet, Dining Area, Floor Plan - Open, Kitchen - Eat-In, Kitchen - Island, Pantry, Primary Bath(s), Recessed Lighting, Tub Shower, Upgraded Countertops, Walk-in Closet(s), Window Treatments
Hot Water Electric
Heating Heat Pump(s)
Cooling Heat Pump(s)
Flooring Carpet, Concrete, Vinyl
Equipment Built-In Microwave, Dishwasher, Disposal, Washer, Dryer, Icemaker, Oven/Range - Electric, Refrigerator, Stainless Steel Appliances, Water Heater
Fireplace N
Window Features Screens,Sliding
Appliance Built-In Microwave, Dishwasher, Disposal, Washer, Dryer, Icemaker, Oven/Range - Electric, Refrigerator, Stainless Steel Appliances, Water Heater
Heat Source Electric
Laundry Upper Floor, Washer In Unit, Dryer In Unit
Exterior
Exterior Feature Deck(s)
Garage Garage - Front Entry, Garage Door Opener, Inside Access
Garage Spaces 6.0
Utilities Available Under Ground
Waterfront N
Water Access N
Roof Type Architectural Shingle
Street Surface Paved
Accessibility None
Porch Deck(s)
Road Frontage Road Maintenance Agreement
Attached Garage 2
Total Parking Spaces 6
Garage Y
Building
Lot Description Corner
Story 3
Foundation Passive Radon Mitigation
Sewer Public Sewer
Water Public
Architectural Style Colonial
Level or Stories 3
Additional Building Above Grade, Below Grade
Structure Type Dry Wall
New Construction N
Schools
Elementary Schools Hedgesville
Middle Schools Hedgesville
High Schools Hedgesville
School District Berkeley County Schools
Others
Senior Community No
Tax ID 04 28J029700000000
Ownership Fee Simple
SqFt Source Estimated
Security Features Exterior Cameras,Smoke Detector
Horse Property N
Special Listing Condition Standard
Read Less
Want to know what your home might be worth? Contact us for a FREE valuation!

Our team is ready to help you sell your home for the highest possible price ASAP

Bought with Sara Phelps • Keller Williams Realty Advantage






