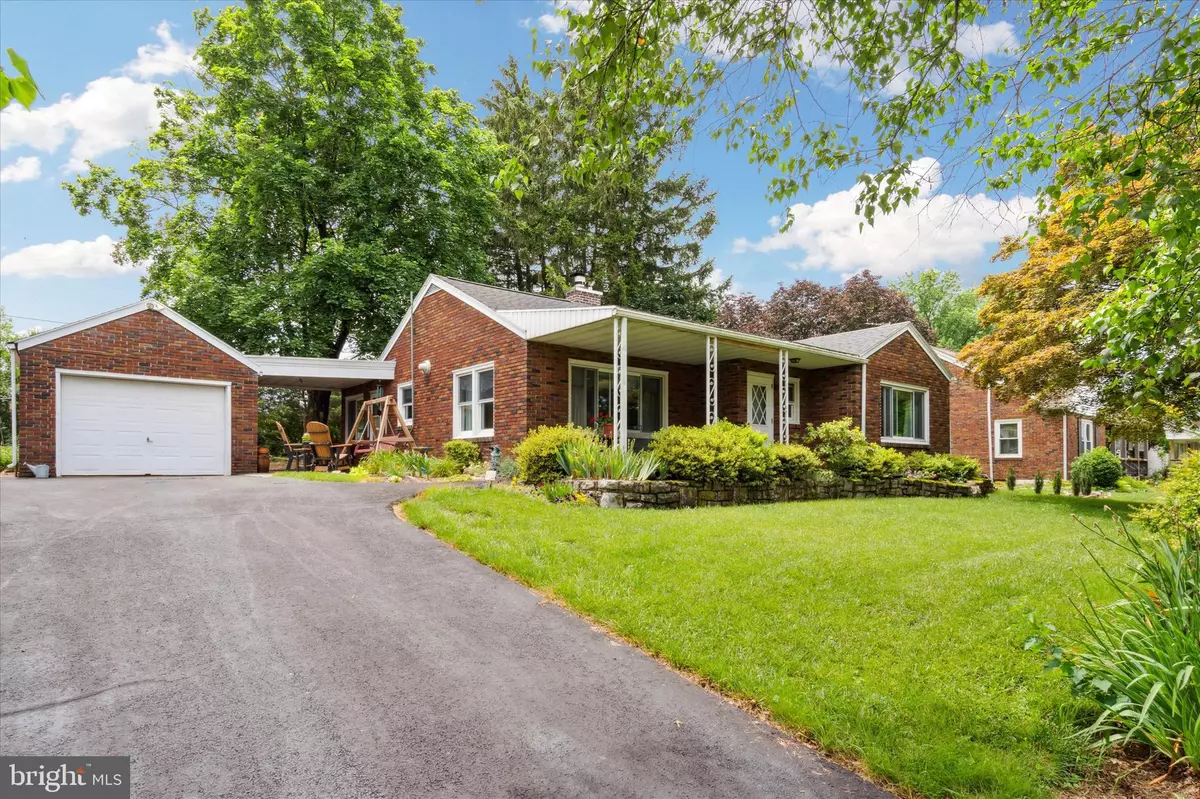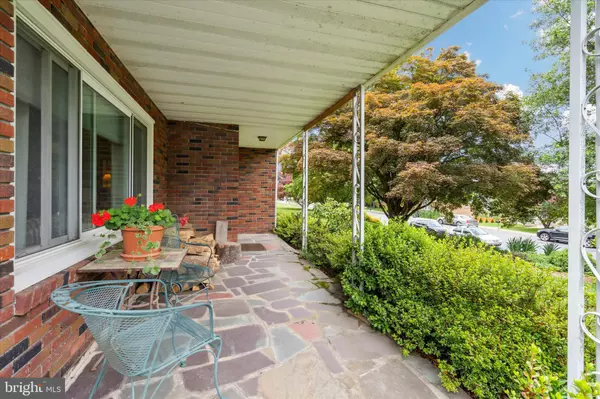$310,000
$280,000
10.7%For more information regarding the value of a property, please contact us for a free consultation.
4630 HILLSIDE RD Reading, PA 19606
3 Beds
2 Baths
1,316 SqFt
Key Details
Sold Price $310,000
Property Type Single Family Home
Sub Type Detached
Listing Status Sold
Purchase Type For Sale
Square Footage 1,316 sqft
Price per Sqft $235
Subdivision Valley Ridge
MLS Listing ID PABK2031966
Sold Date 08/11/23
Style Ranch/Rambler
Bedrooms 3
Full Baths 1
Half Baths 1
HOA Y/N N
Abv Grd Liv Area 1,316
Originating Board BRIGHT
Year Built 1950
Annual Tax Amount $4,970
Tax Year 2023
Lot Size 0.400 Acres
Acres 0.4
Lot Dimensions 0.00 x 0.00
Property Description
**Offer has been rec'd, all HIGHEST & BEST offers will be due by Monday 7/10 at 2PM**
Located in Exeter School District, this solid brick ranch home offers easy one floor living with 3 bedrooms, 1.5 baths, plus laundry is available to be hooked up on the main floor as well! This home is tucked away on a quiet street with mature landscaping, yet just off of Perkiomen Ave which offers plenty of convenient shopping & restaurants!! Head to the covered porch to the front door & enter the foyer where you will find a conveniently located powder room to your right. Continue straight to the large family room which is filled with lots of natural light due to all the windows. You can just imagine spending the cold winter nights sitting with a cup of hot cocoa next to the cozy wood fireplace with brick surround! This room also has a ceiling fan & solid H/W flooring which continues all the way down the hallway & into all 3 bedrooms! At the end of the hallway & to the right is where you will find the main bedroom which also has an abundance of light from all the windows, a nice sized closet, & ceiling fan. On the other end of the hallway & to the right is the 2nd bedroom which has a recessed light & a closet which is where there is hookup available for stackable laundry if you prefer that over the steps to basement laundry room. Just outside of this room is the 3rd bedroom which has a closet & overlooks the amazing sun room! There are also 2 closets in the hallway for storage & a full bathroom which has a tub shower combo, lots of cabinetry, & a large amount of counter space. Head back out to the family room & on the far side you will find the entryway to the kitchen which has a ceiling fan, s/s appliances, dishwasher, & a built-in deep pantry with pull out storage to keep things organized! The eat-in area adjoining the kitchen has newer luxury plank flooring, lots of windows, & is the perfect space to enjoy your meals. Completing the main floor is access to a large sun room which has a ceiling fan/light combo, a skylight, & is surrounded by glass doors which overlooks the private back yard oasis!
If this is not enough space, just head to the basement where it is mostly finished! At the bottom of the steps & to the right is where you will find a room that is currently being used as an office, but could be used for other uses such as a craft or play room! This side of the basement also has a large storage room with shelving & a cedar closet. The other side of the basement has a huge finished area large enough to serve multiple purposes. It has carpeting & a built in entertainment space to comfortably watch movies. This area also has access to the bilco door, the laundry room which has a double bowl utility sink, & yet another storage closet! The exterior has a breezeway which connects the home to the one car garage. The yard is .40 acres & is filled with lots of shade from all the mature trees & several types of gardens to satisfy your green thumb. Many of the trees are flowering in the springtime & there are perennials throughout the yard. There is also a storage shed to easily store all of your yard equipment & a space to store firewood. This home is priced to sell quickly so don't hesitate to schedule your showing...it won't last long!
Location
State PA
County Berks
Area Exeter Twp (10243)
Zoning RES
Rooms
Other Rooms Living Room, Primary Bedroom, Bedroom 2, Bedroom 3, Kitchen, Family Room, Sun/Florida Room, Laundry, Office, Full Bath, Half Bath
Basement Full, Outside Entrance, Partially Finished
Main Level Bedrooms 3
Interior
Interior Features Attic/House Fan, Stove - Wood, Carpet, Cedar Closet(s), Combination Kitchen/Dining, Entry Level Bedroom, Tub Shower, Wood Floors
Hot Water Natural Gas
Heating Baseboard - Hot Water, Zoned
Cooling Central A/C
Flooring Wood, Fully Carpeted
Fireplaces Number 1
Fireplaces Type Brick, Wood
Equipment Built-In Range, Microwave, Oven - Self Cleaning, Washer
Fireplace Y
Window Features Replacement
Appliance Built-In Range, Microwave, Oven - Self Cleaning, Washer
Heat Source Natural Gas
Laundry Main Floor
Exterior
Exterior Feature Patio(s), Porch(es), Breezeway
Parking Features Garage - Front Entry
Garage Spaces 5.0
Utilities Available Cable TV
Water Access N
Roof Type Pitched,Shingle
Accessibility None
Porch Patio(s), Porch(es), Breezeway
Total Parking Spaces 5
Garage Y
Building
Lot Description Front Yard, Rear Yard, SideYard(s)
Story 1
Foundation Brick/Mortar
Sewer Public Sewer
Water Public
Architectural Style Ranch/Rambler
Level or Stories 1
Additional Building Above Grade, Below Grade
New Construction N
Schools
School District Exeter Township
Others
Senior Community No
Tax ID 43-5325-07-67-2951
Ownership Fee Simple
SqFt Source Estimated
Acceptable Financing Conventional, VA, FHA 203(b)
Listing Terms Conventional, VA, FHA 203(b)
Financing Conventional,VA,FHA 203(b)
Special Listing Condition Standard
Read Less
Want to know what your home might be worth? Contact us for a FREE valuation!

Our team is ready to help you sell your home for the highest possible price ASAP

Bought with David M Hinkel • Coldwell Banker Realty






