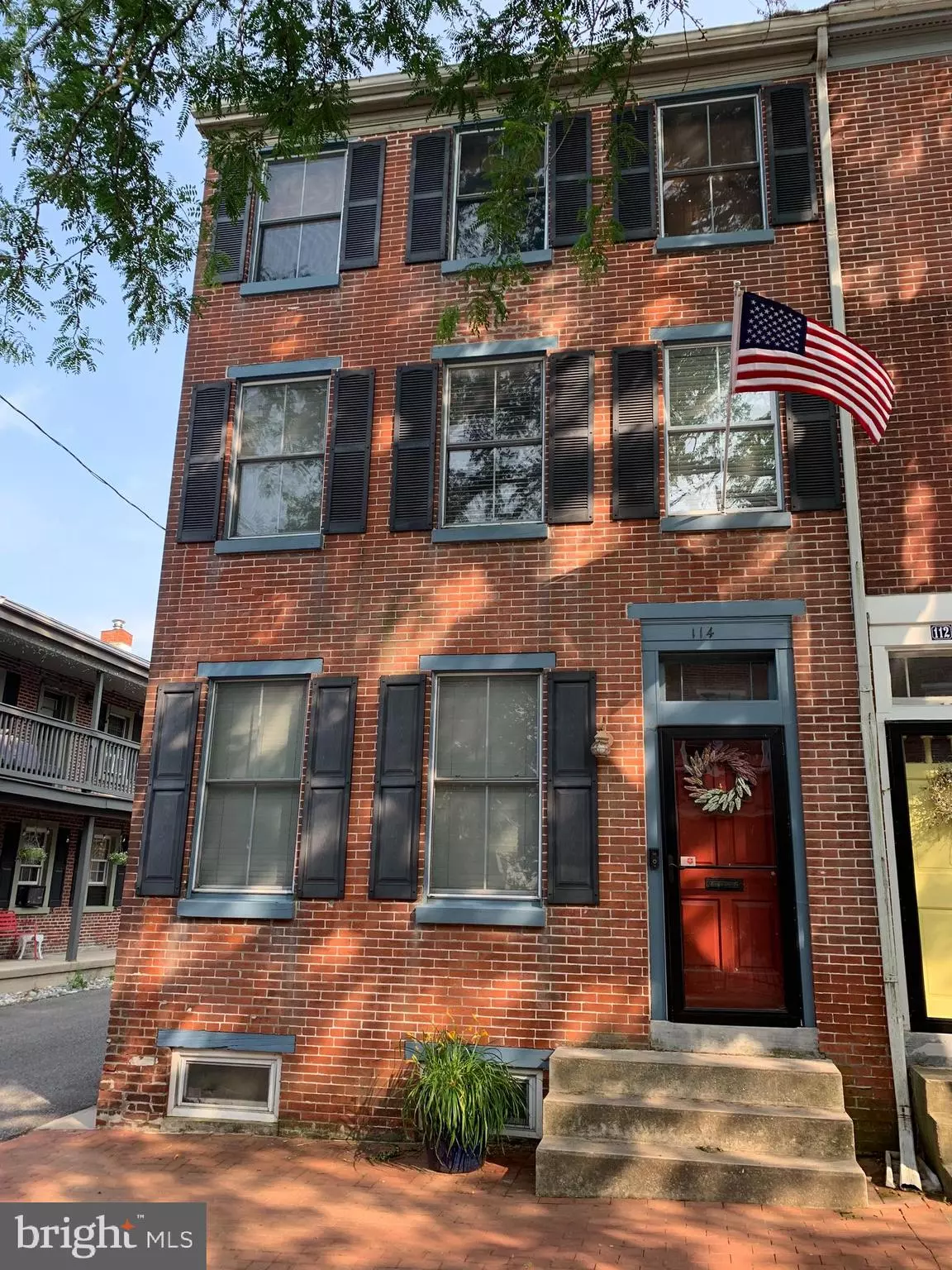$600,000
$557,000
7.7%For more information regarding the value of a property, please contact us for a free consultation.
114 E BARNARD ST West Chester, PA 19382
3 Beds
3 Baths
1,642 SqFt
Key Details
Sold Price $600,000
Property Type Single Family Home
Sub Type Twin/Semi-Detached
Listing Status Sold
Purchase Type For Sale
Square Footage 1,642 sqft
Price per Sqft $365
Subdivision None Available
MLS Listing ID PACT2046780
Sold Date 08/11/23
Style Colonial
Bedrooms 3
Full Baths 2
Half Baths 1
HOA Y/N N
Abv Grd Liv Area 1,642
Originating Board BRIGHT
Year Built 1900
Annual Tax Amount $2,842
Tax Year 2023
Lot Size 2,000 Sqft
Acres 0.05
Lot Dimensions 0.00 x 0.00
Property Description
Welcome to 114 E. Barnard St. in the much sought after Boro of West Chester. This Lovely Colonial twin home provides all the Old-World Charm with the modern conveniences you will want to call your new home! This grand Colonial home features a Large foyer area with an original front door and transom window. The original wide Plank flooring extends through all three Floors of the home. The Living Room features a 9 ft. ceiling with three large floor to ceiling Windows plus a gas Fireplace that flows straight through to the spacious dining room and into the Newer Modern Upgraded Kitchen. The Gourmet kitchen features upgraded soft closing cabinets, quartz countertops, custom tile backsplash, dimmable under cabinet lighting plus a Large Pantry and an adjoining Powder Room. The Kitchen has all stainless-steel appliances including a built-in Bosch five burner gas range with oven, a built-in Bosch dishwasher, Refrigerator and a built-in Whirlpool microwave oven. The charming original Colonial wooden staircase with classic traditional molding and trim leads up to two additional floors with three very spacious bedrooms, original wooden six panel doors featuring timeless finishes throughout such as pearl Handle doorknobs, wrought iron handles on the closets and an Exposed Brick Hallway. All Rooms feature gorgeous large windows with very deep windowsills including the bathrooms! A Large Whole Side Covered Porch/Mudroom has two ceiling fans and is adorned with exterior garden lights on timers. The Porch has plenty of storage space and leads outside to a backyard Private Gated Garden.
The large second-floor features Two Bedrooms at each end of the house with separate Full Bathrooms. The Primary Front Bedroom has Three Large Windows with deep windowsills and a large ensuite bathroom with a walk-in shower featuring a unique antique double sink vanity. Heading to the back of the second floor is a full bathroom with tile flooring and a bathtub shower combo with a large deep windowsill. The spacious second Bedroom has a large closet with two large windows. The window in the back overlooks the backyard terraced garden. The wooden staircase leads you up to the Large Third Bedroom with closet plus an adjoining dressing room that is used as a walk-in closet, or it is large enough to be used as an office. Finally, you have an additional TWO private Parking Spaces within a gated fenced area.
Total taxes are under $2,900 and there are no Homeowners Association fees! This home is a short walk into town where you will find many restaurants and lots of shopping. Make an appointment today to see this lovely home!
Location
State PA
County Chester
Area West Chester Boro (10301)
Zoning NC-2
Rooms
Other Rooms Living Room, Dining Room, Kitchen, Laundry, Mud Room
Basement Unfinished, Sump Pump
Interior
Interior Features Primary Bath(s), Pantry, Crown Moldings, Chair Railings, Wood Floors
Hot Water Electric
Heating Forced Air
Cooling Central A/C
Flooring Tile/Brick, Wood, Carpet, Ceramic Tile
Fireplaces Number 1
Fireplaces Type Gas/Propane
Equipment Built-In Microwave, Dishwasher, Disposal, Refrigerator, Oven/Range - Gas, Dryer - Electric, Extra Refrigerator/Freezer, Washer, Water Heater
Fireplace Y
Appliance Built-In Microwave, Dishwasher, Disposal, Refrigerator, Oven/Range - Gas, Dryer - Electric, Extra Refrigerator/Freezer, Washer, Water Heater
Heat Source Natural Gas
Laundry Basement
Exterior
Exterior Feature Patio(s), Brick, Porch(es)
Garage Spaces 2.0
Utilities Available Cable TV Available
Waterfront N
Water Access N
Accessibility None
Porch Patio(s), Brick, Porch(es)
Total Parking Spaces 2
Garage N
Building
Story 3
Foundation Stone
Sewer Public Sewer
Water Public
Architectural Style Colonial
Level or Stories 3
Additional Building Above Grade, Below Grade
New Construction N
Schools
Elementary Schools Sarah Starkwther
Middle Schools Stetson
High Schools Rustin
School District West Chester Area
Others
Pets Allowed Y
Senior Community No
Tax ID 01-09 -0737
Ownership Fee Simple
SqFt Source Assessor
Security Features Security System
Acceptable Financing Cash, Conventional
Listing Terms Cash, Conventional
Financing Cash,Conventional
Special Listing Condition Standard
Pets Description No Pet Restrictions
Read Less
Want to know what your home might be worth? Contact us for a FREE valuation!

Our team is ready to help you sell your home for the highest possible price ASAP

Bought with Megan M Augustin • Compass RE






