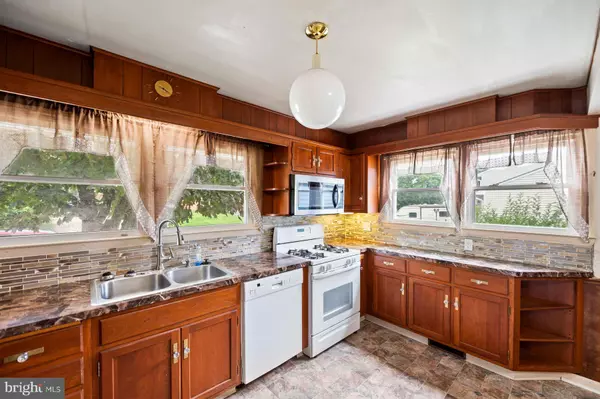$350,000
$350,000
For more information regarding the value of a property, please contact us for a free consultation.
7 GLENROCK DR Claymont, DE 19703
5 Beds
3 Baths
3,000 SqFt
Key Details
Sold Price $350,000
Property Type Single Family Home
Sub Type Detached
Listing Status Sold
Purchase Type For Sale
Square Footage 3,000 sqft
Price per Sqft $116
Subdivision Radnor Green
MLS Listing ID DENC2045038
Sold Date 08/04/23
Style Split Level
Bedrooms 5
Full Baths 3
HOA Y/N N
Abv Grd Liv Area 3,000
Originating Board BRIGHT
Year Built 1956
Annual Tax Amount $2,434
Tax Year 2022
Lot Size 10,019 Sqft
Acres 0.23
Lot Dimensions 68.80 x 116.60
Property Description
Welcome to 7 Glenrock in the conveniently located neighborhood of Radnor Green. This home boasts 5 bedrooms with 3 full bathrooms with easy access to I-95 and I-495 in an area that's currently revitalizing and sits within an easily commutable center between Wilmington and Philadelphia. Maintenance free, updated siding, paid off solar panels that convey, a large, mature shade tree, a beautifully situated bay window giving ample indirect lighting all day, and a lot near the highest point in the neighborhood are all things that you'll notice before you even walk in the door.
Step inside to the sprawling home with four levels of usable living and you'll find yourself in the main living room just a few steps from the eat-in kitchen area. Head upstairs for two levels of fresh paint and new carpeting, each level with two bedrooms and a full bath ensuring everyone has room to stretch out. Journey to the lowest level and find vast open space with partially completed plank floors. Land in the bonus living room with a partially completed custom wooden accent wall that's perfect for displaying or even an entertainment system. An ADA compliant bathroom and bedroom are also on this level and, just in case you already don't have enough options on where to spend your time in this home, you can choose to spend your time on the large four seasons porch that's perfect for hosting or take one step down through the back door and into your own backyard haven with a paver patio that is perfect for barbecuing and adjacent to the bonus storage of the shed that even has electric. The HVAC system has been continuiosly cared for and was last serviced in 2022. The occupant has moved out and the home is ready for immediate possession. Home comes with a transferable home warranty (please see information uploaded in MLS). Property is being sold AS-IS, inspections are for informational purposes only.
Location
State DE
County New Castle
Area Brandywine (30901)
Zoning NC6.5
Rooms
Other Rooms Living Room, Bedroom 2, Bedroom 3, Bedroom 4, Bedroom 5, Kitchen, Family Room, Bedroom 1, Sun/Florida Room, Laundry
Interior
Interior Features Kitchen - Eat-In
Hot Water Natural Gas
Heating Forced Air
Cooling Central A/C
Flooring Carpet, Ceramic Tile, Hardwood, Laminated, Vinyl
Equipment Built-In Microwave, Dishwasher, Disposal, Dryer, Oven/Range - Gas, Refrigerator, Washer
Furnishings No
Fireplace N
Appliance Built-In Microwave, Dishwasher, Disposal, Dryer, Oven/Range - Gas, Refrigerator, Washer
Heat Source Natural Gas
Laundry Lower Floor
Exterior
Exterior Feature Patio(s)
Garage Garage - Front Entry
Garage Spaces 2.0
Utilities Available Cable TV Available, Electric Available, Natural Gas Available
Waterfront N
Water Access N
Roof Type Asphalt
Accessibility 32\"+ wide Doors
Porch Patio(s)
Attached Garage 1
Total Parking Spaces 2
Garage Y
Building
Story 3
Foundation Block
Sewer Public Sewer
Water Public
Architectural Style Split Level
Level or Stories 3
Additional Building Above Grade, Below Grade
Structure Type Dry Wall
New Construction N
Schools
School District Brandywine
Others
Pets Allowed Y
Senior Community No
Tax ID 06-083.00-274
Ownership Fee Simple
SqFt Source Assessor
Special Listing Condition Standard
Pets Description No Pet Restrictions
Read Less
Want to know what your home might be worth? Contact us for a FREE valuation!

Our team is ready to help you sell your home for the highest possible price ASAP

Bought with Jonathan A Unrath • Weichert Realtors






