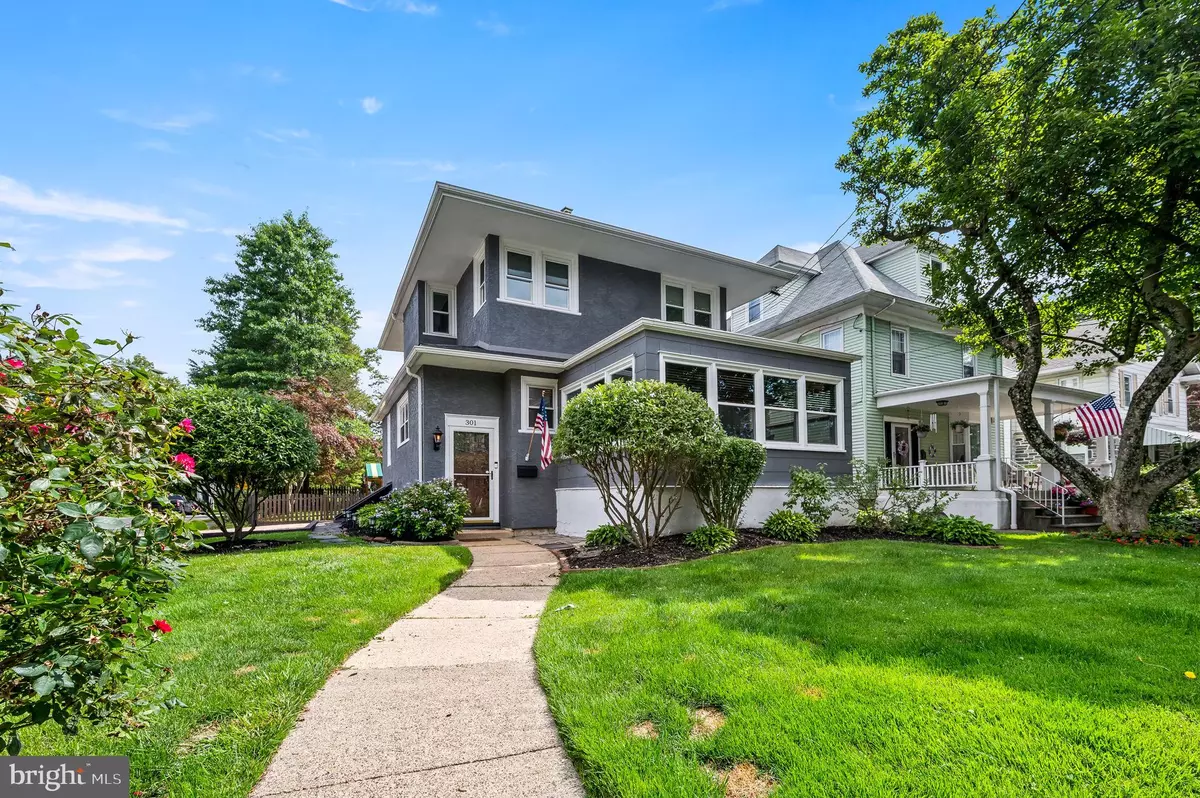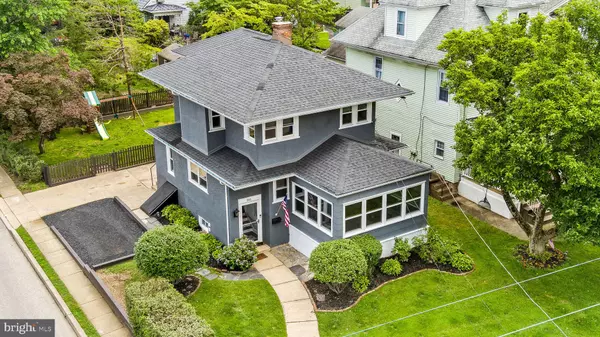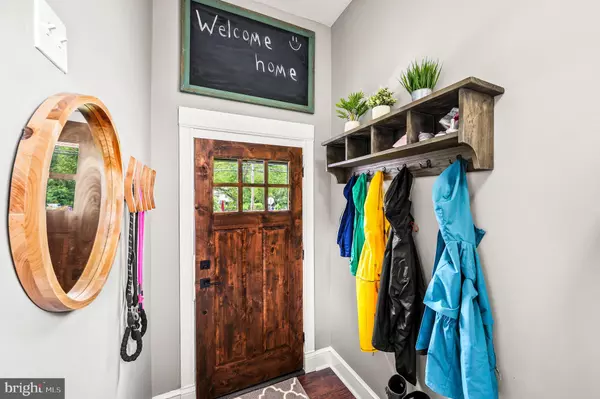$512,000
$415,000
23.4%For more information regarding the value of a property, please contact us for a free consultation.
301 E GLENSIDE AVE Glenside, PA 19038
3 Beds
2 Baths
2,214 SqFt
Key Details
Sold Price $512,000
Property Type Single Family Home
Sub Type Detached
Listing Status Sold
Purchase Type For Sale
Square Footage 2,214 sqft
Price per Sqft $231
Subdivision Glenside
MLS Listing ID PAMC2074584
Sold Date 08/18/23
Style Colonial
Bedrooms 3
Full Baths 1
Half Baths 1
HOA Y/N N
Abv Grd Liv Area 1,914
Originating Board BRIGHT
Year Built 1923
Annual Tax Amount $7,431
Tax Year 2022
Lot Size 5,775 Sqft
Acres 0.13
Lot Dimensions 51.00 x 0.00
Property Description
Absolutely breathtaking! This captivating Glenside single home, featuring 3 bedrooms and 1.5 bathrooms, underwent a thoughtful and tasteful renovation in 2015, resulting in a residence that exudes undeniable charm. From the driveway entrance on Stanley Ave., the enchanting kitchen beckons with its radiant ambiance. Step inside to discover stunning hardwood floors with teak inlay that flow seamlessly throughout the entire home. The kitchen itself boasts sunlit openness, highlighted by quartz countertops, an abundance of cabinets, newer stainless steel appliances (including a brand-new oven), and a delightful breakfast bar that seamlessly connects to the impeccably designed dining room. Adorned with Allen and Roth boutique lighting, a deep pantry, and a one-of-a-kind specialty dog door leading to the garage and good-sized fenced-in backyard, this space is a true gem. Two spacious living areas side by side captivate with their ample size, featuring three walls of windows that flood the rooms with natural light. A white brick gas fireplace takes center stage, complemented by exquisite built-in cabinets. Additionally, a convenient first-floor powder room resides adjacent to the staircase and welcoming front door vestibule. Prepare to be impressed as you ascend to the second floor, where the fabulousness continues. Large bedrooms offer abundant closet space, with one showcasing elegant wainscoting and the primary bedroom boasting a generously sized walk-in closet. The hall bath, also adorned with wainscoting, adds a touch of class and style to this level. Lastly, the expansive finished basement provides a remarkable space to unwind and entertain. Complete with a wet bar, beverage fridge, luxurious LVP floors, a laundry room, and ample storage, this basement is an absolute must-have. Walking distance to the Glenside Pool, Library, Keswick Village and the Train! Don't miss your chance to become the talk of the neighborhood by owning this absolutely stunning home.
Location
State PA
County Montgomery
Area Cheltenham Twp (10631)
Zoning R7
Rooms
Other Rooms Living Room, Dining Room, Bedroom 2, Bedroom 3, Kitchen, Family Room, Bedroom 1, Bathroom 1, Half Bath
Basement Full
Interior
Hot Water Natural Gas
Heating Hot Water
Cooling None
Flooring Hardwood, Tile/Brick, Luxury Vinyl Plank
Fireplaces Number 1
Fireplace Y
Heat Source Natural Gas
Laundry Basement
Exterior
Parking Features Garage - Side Entry
Garage Spaces 3.0
Water Access N
Accessibility None
Attached Garage 1
Total Parking Spaces 3
Garage Y
Building
Story 2
Foundation Stone
Sewer Public Sewer
Water Public
Architectural Style Colonial
Level or Stories 2
Additional Building Above Grade, Below Grade
New Construction N
Schools
Middle Schools Cedarbrook
High Schools Cheltenham
School District Cheltenham
Others
Senior Community No
Tax ID 31-00-11614-001
Ownership Fee Simple
SqFt Source Assessor
Acceptable Financing Cash, Conventional, FHA, VA
Listing Terms Cash, Conventional, FHA, VA
Financing Cash,Conventional,FHA,VA
Special Listing Condition Standard
Read Less
Want to know what your home might be worth? Contact us for a FREE valuation!

Our team is ready to help you sell your home for the highest possible price ASAP

Bought with Chelsea Elizabeth Lamb • Keller Williams Main Line






