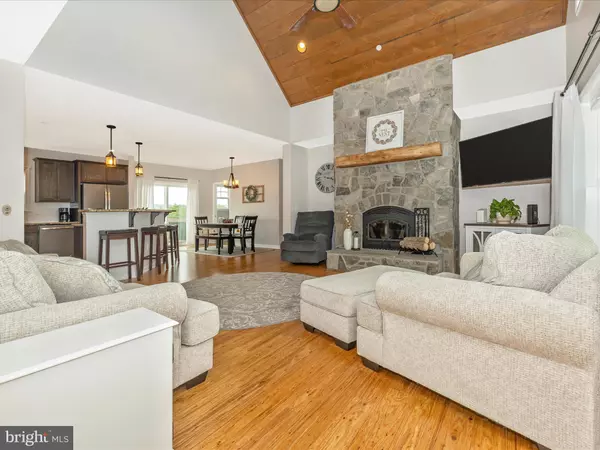$550,000
$530,000
3.8%For more information regarding the value of a property, please contact us for a free consultation.
14255 RIDENOUR RD Smithsburg, MD 21783
3 Beds
2 Baths
1,699 SqFt
Key Details
Sold Price $550,000
Property Type Single Family Home
Sub Type Detached
Listing Status Sold
Purchase Type For Sale
Square Footage 1,699 sqft
Price per Sqft $323
Subdivision None Available
MLS Listing ID MDFR2035584
Sold Date 08/21/23
Style Ranch/Rambler,Modular/Pre-Fabricated
Bedrooms 3
Full Baths 2
HOA Y/N N
Abv Grd Liv Area 1,699
Originating Board BRIGHT
Year Built 2018
Annual Tax Amount $4,273
Tax Year 2023
Lot Size 1.490 Acres
Acres 1.49
Property Description
If you want a newer home, privacy, one-level living, no HOA and no city taxes, your search is over! You'll love this home from the moment you pull into the newly paved driveway with extra parking next to the garage. Your guests will have plenty of space to park when you invite them over for the BBQ by the in-ground pool! The wide front porch invites you to have your coffee there in the morning while you watch nature around you. Enter through the front door to your family room with vaulted wood ceiling, a wall of windows, a stoned fireplace with woodstove insert and gleaming wood floors. The open floor plan leads you to the kitchen with breakfast bar, granite countertops, 42" cabinets, stainless appliances, two pantries and gas cooking! Take the burgers through the sliding door to the deck for grilling and entertaining. There is plenty of table space if you don't want to sit at the breakfast bar. The owner's suite has a ceiling fan, walk-in closet and a luxury bath with double sinks, soaking tub and separate shower. There is a huge laundry room outside of the owner's suite. The secondary bedrooms have ceiling fans and share a hall bath. Downstairs you have an open slate for your finishing touches. A rough in for a full bath exists and there is walk out access to the backyard. There are 9' ceilings on both levels. The water heater is just a few weeks old! The oversized two-car garage has a stamped concrete walkway to the front porch. This home is nestled in the Catoctin mountains close to Cunningham Falls State park, hiking and major commuter routes. Better see this one soon as it won't last long!
Location
State MD
County Frederick
Zoning A
Rooms
Other Rooms Dining Room, Primary Bedroom, Bedroom 2, Bedroom 3, Kitchen, Family Room, Basement, Laundry, Bathroom 2, Primary Bathroom
Basement Unfinished, Walkout Level, Rough Bath Plumb, Rear Entrance, Poured Concrete
Main Level Bedrooms 3
Interior
Interior Features Bar, Combination Kitchen/Dining, Combination Dining/Living, Dining Area, Entry Level Bedroom, Floor Plan - Open, Kitchen - Gourmet, Primary Bath(s), Sprinkler System, Walk-in Closet(s), Wood Floors, Ceiling Fan(s), Soaking Tub, Tub Shower, Upgraded Countertops, Stove - Wood
Hot Water Electric
Heating Heat Pump(s)
Cooling Central A/C
Flooring Hardwood, Other
Fireplaces Number 1
Fireplaces Type Insert, Wood, Stone
Equipment Dishwasher, Dryer, Exhaust Fan, Oven/Range - Gas, Refrigerator, Stainless Steel Appliances, Washer
Fireplace Y
Appliance Dishwasher, Dryer, Exhaust Fan, Oven/Range - Gas, Refrigerator, Stainless Steel Appliances, Washer
Heat Source Electric
Laundry Main Floor, Washer In Unit, Dryer In Unit
Exterior
Exterior Feature Deck(s), Porch(es)
Garage Garage - Front Entry
Garage Spaces 2.0
Fence Vinyl
Pool In Ground, Vinyl
Waterfront N
Water Access N
View Mountain
Roof Type Architectural Shingle
Accessibility None
Porch Deck(s), Porch(es)
Total Parking Spaces 2
Garage Y
Building
Story 2
Foundation Permanent
Sewer Septic Exists
Water Well
Architectural Style Ranch/Rambler, Modular/Pre-Fabricated
Level or Stories 2
Additional Building Above Grade, Below Grade
Structure Type Dry Wall,Vaulted Ceilings
New Construction N
Schools
Elementary Schools Wolfsville
Middle Schools Middletown
High Schools Middletown
School District Frederick County Public Schools
Others
Senior Community No
Tax ID 1110279038
Ownership Fee Simple
SqFt Source Assessor
Acceptable Financing Conventional, FHA, VA, USDA
Listing Terms Conventional, FHA, VA, USDA
Financing Conventional,FHA,VA,USDA
Special Listing Condition Standard
Read Less
Want to know what your home might be worth? Contact us for a FREE valuation!

Our team is ready to help you sell your home for the highest possible price ASAP

Bought with Chris R Reeder • Long & Foster Real Estate, Inc.






