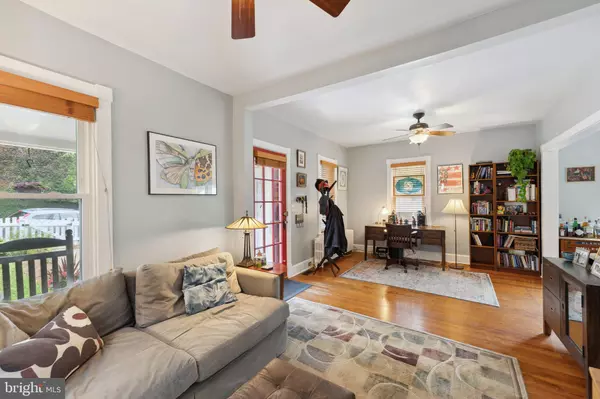$906,167
$889,000
1.9%For more information regarding the value of a property, please contact us for a free consultation.
4717 7TH ST S Arlington, VA 22204
3 Beds
2 Baths
1,532 SqFt
Key Details
Sold Price $906,167
Property Type Single Family Home
Sub Type Detached
Listing Status Sold
Purchase Type For Sale
Square Footage 1,532 sqft
Price per Sqft $591
Subdivision Barcroft
MLS Listing ID VAAR2033624
Sold Date 08/17/23
Style Cape Cod,Bungalow
Bedrooms 3
Full Baths 2
HOA Y/N N
Abv Grd Liv Area 1,532
Originating Board BRIGHT
Year Built 1926
Annual Tax Amount $8,071
Tax Year 2022
Lot Size 6,780 Sqft
Acres 0.16
Property Description
Introducing 4717 7th St S: Your Perfect Home in Arlington, VA with a Major Price Reduction!
Discover a captivating residence in the heart of Arlington. This charming home offers comfort, style, and convenience, making it an ideal place to call home. With a major price reduction, now is the perfect time to seize this incredible opportunity!
Step inside to find a warm and inviting atmosphere with seamless living spaces. The living room is bathed in natural light, creating a perfect spot to relax or entertain. The adorable kitchen features modern appliances and ample storage, while the adjacent dining area offers delightful backyard views.
This home boasts three bedrooms, including a spacious primary bedroom with an en-suite bathroom. A brand new HVAC system ensures year-round comfort. Outside, the beautifully landscaped backyard provides a private oasis for outdoor enjoyment.
Benefit from the home's proximity to the W & OD Trailhead, perfect for outdoor activities and exploration. Additional features include a laundry room and off-street parking. Close to shopping centers, dining options, parks, and excellent schools, this home has everything you need.
Don't miss out on this gem! Schedule a showing today and experience the best of Arlington living.
Location
State VA
County Arlington
Zoning R-6
Direction South
Rooms
Other Rooms Living Room, Dining Room, Primary Bedroom, Sitting Room, Bedroom 2, Bedroom 3, Kitchen, Basement, Study, Storage Room, Screened Porch
Basement Connecting Stairway, Outside Entrance, Side Entrance, Sump Pump, Shelving, Walkout Level, Windows, Workshop, Unfinished
Main Level Bedrooms 2
Interior
Interior Features Dining Area, Primary Bath(s), Entry Level Bedroom, Window Treatments, Wood Floors, Floor Plan - Traditional
Hot Water Natural Gas
Heating Hot Water, Heat Pump(s), Forced Air, Radiator, Radiant, Programmable Thermostat
Cooling Central A/C, Programmable Thermostat, Zoned
Flooring Hardwood
Equipment Dishwasher, Disposal, Dryer, Microwave, Refrigerator, Stove, Washer
Fireplace N
Window Features Double Pane
Appliance Dishwasher, Disposal, Dryer, Microwave, Refrigerator, Stove, Washer
Heat Source Natural Gas
Exterior
Exterior Feature Patio(s), Porch(es)
Garage Garage - Side Entry, Covered Parking
Garage Spaces 3.0
Fence Partially
Water Access N
Roof Type Asphalt
Accessibility None
Porch Patio(s), Porch(es)
Road Frontage City/County
Attached Garage 1
Total Parking Spaces 3
Garage Y
Building
Lot Description Corner
Story 3
Foundation Slab, Block
Sewer Public Sewer
Water Public
Architectural Style Cape Cod, Bungalow
Level or Stories 3
Additional Building Above Grade, Below Grade
Structure Type Plaster Walls,Dry Wall
New Construction N
Schools
School District Arlington County Public Schools
Others
Senior Community No
Tax ID 23-023-032
Ownership Fee Simple
SqFt Source Estimated
Acceptable Financing Cash, Conventional, VA
Horse Property N
Listing Terms Cash, Conventional, VA
Financing Cash,Conventional,VA
Special Listing Condition Standard
Read Less
Want to know what your home might be worth? Contact us for a FREE valuation!

Our team is ready to help you sell your home for the highest possible price ASAP

Bought with Gene B. Asmuth • Compass






