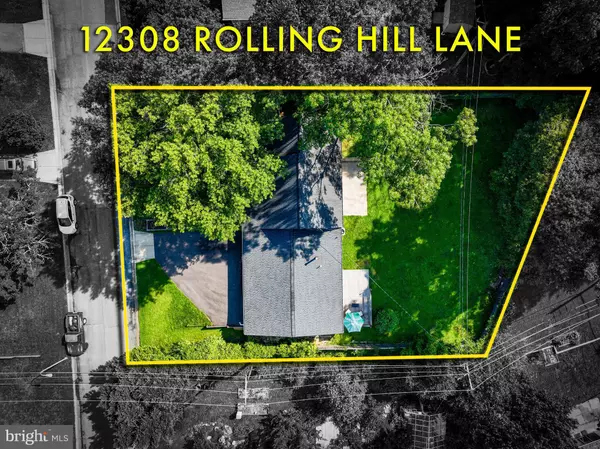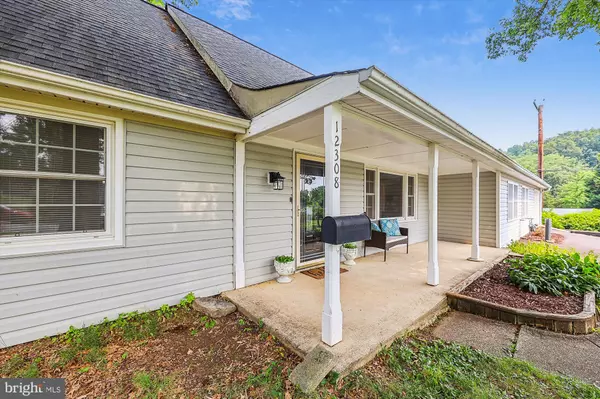$500,000
$500,000
For more information regarding the value of a property, please contact us for a free consultation.
12308 ROLLING HILL LN Bowie, MD 20715
5 Beds
3 Baths
2,700 SqFt
Key Details
Sold Price $500,000
Property Type Single Family Home
Sub Type Detached
Listing Status Sold
Purchase Type For Sale
Square Footage 2,700 sqft
Price per Sqft $185
Subdivision Rockledge At Bowie
MLS Listing ID MDPG2083362
Sold Date 08/29/23
Style Cape Cod
Bedrooms 5
Full Baths 3
HOA Y/N N
Abv Grd Liv Area 2,700
Originating Board BRIGHT
Year Built 1967
Annual Tax Amount $5,756
Tax Year 2023
Lot Size 0.305 Acres
Acres 0.3
Property Description
Seller has a VA loan with an low interest rate which can be assumed! Welcome to this spacious, light-filled Cape Cod in the sought after Rockledge at Belair community. In this remodeled and updated home, you will find Five bedrooms and three full baths. A huge main level Greatroom addition with its own bedroom and full bath gives it much more living space than similar properties in the community. Both the Dining Room and Greatroom have exits to the expansive back yard complete with deck and patio. The front features an expanded driveway with parking for 4 cars and garage. It has been well cared for and maintained and is ready for its new owner! Nearby Amenities include: Rockledge Park with playground, tennis courts & ball fields, Whitehall Pool & Tennis Club and The Bowie Golf Club. With a 10 minute drive, enjoy the excellent entertainment, dining and shopping options that Bowie Town Center has to offer. Easy commute to DC, Annapolis & Baltimore. Sellers have a bond to the local pool membership that can transfer.
Location
State MD
County Prince Georges
Zoning RR
Rooms
Other Rooms Living Room, Dining Room, Primary Bedroom, Bedroom 2, Bedroom 3, Bedroom 4, Bedroom 5, Kitchen, Family Room, Utility Room, Bathroom 1, Full Bath
Main Level Bedrooms 3
Interior
Interior Features Carpet, Ceiling Fan(s), Crown Moldings, Dining Area, Entry Level Bedroom, Family Room Off Kitchen, Kitchen - Gourmet, Recessed Lighting, Tub Shower, Upgraded Countertops, Walk-in Closet(s), Window Treatments, Wood Floors
Hot Water Natural Gas
Heating Forced Air
Cooling Central A/C
Equipment Built-In Microwave, Dishwasher, Cooktop, Oven - Wall, Refrigerator, Icemaker, Washer, Dryer, Stainless Steel Appliances
Fireplace N
Appliance Built-In Microwave, Dishwasher, Cooktop, Oven - Wall, Refrigerator, Icemaker, Washer, Dryer, Stainless Steel Appliances
Heat Source Natural Gas
Exterior
Exterior Feature Patio(s), Deck(s), Porch(es)
Parking Features Garage - Front Entry
Garage Spaces 1.0
Fence Rear, Privacy
Water Access N
View Garden/Lawn
Accessibility None
Porch Patio(s), Deck(s), Porch(es)
Attached Garage 1
Total Parking Spaces 1
Garage Y
Building
Story 2
Foundation Slab
Sewer Public Sewer
Water Public
Architectural Style Cape Cod
Level or Stories 2
Additional Building Above Grade, Below Grade
New Construction N
Schools
Elementary Schools Rockledge
Middle Schools Samuel Ogle
High Schools Bowie
School District Prince George'S County Public Schools
Others
Pets Allowed Y
Senior Community No
Tax ID 17141606805
Ownership Fee Simple
SqFt Source Assessor
Acceptable Financing Cash, Conventional, FHA, VA
Listing Terms Cash, Conventional, FHA, VA
Financing Cash,Conventional,FHA,VA
Special Listing Condition Standard
Pets Description No Pet Restrictions
Read Less
Want to know what your home might be worth? Contact us for a FREE valuation!

Our team is ready to help you sell your home for the highest possible price ASAP

Bought with Jack Tremaine Owen • EXP Realty, LLC






