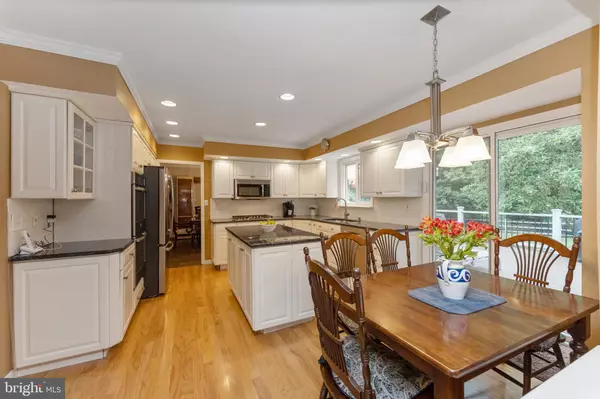$625,000
$589,900
6.0%For more information regarding the value of a property, please contact us for a free consultation.
208 HEMLOCK DR North Wales, PA 19454
4 Beds
4 Baths
2,699 SqFt
Key Details
Sold Price $625,000
Property Type Single Family Home
Sub Type Detached
Listing Status Sold
Purchase Type For Sale
Square Footage 2,699 sqft
Price per Sqft $231
Subdivision None Available
MLS Listing ID PAMC2076010
Sold Date 08/31/23
Style Colonial
Bedrooms 4
Full Baths 2
Half Baths 2
HOA Y/N N
Abv Grd Liv Area 2,699
Originating Board BRIGHT
Year Built 1972
Annual Tax Amount $6,598
Tax Year 2022
Lot Size 0.459 Acres
Acres 0.46
Lot Dimensions 100.00 x 0.00
Property Description
Fantastic single-family home on a quiet street backing to woods in a very desirable neighborhood in Montgomery Township. A winding paver walkway leads to the covered front door. The kitchen was remodeled with beautiful white cabinetry, granite countertops, center island, tile backsplash, double oven, gas cooktop, stainless steel appliances and a gleaming hardwood floor that runs through the adjacent family room. The kitchen has sliders to an expansive composite deck with built-in retractable awning and steps to a paver patio. These overlook a truly picturesque fenced-in yard with pretty landscaped beds and a separate building with a wet bar and summer bathroom, perfect for outdoor entertainment. All this backs to thick woods which are stunning in every season and offer incredible privacy. Back inside, the kitchen opens to the family room with a door to the patio, a beamed ceiling, and cozy fireplace with a stone surround and flanked by built-in bookcases. The dining room also has glass doors to the deck and opens to the adjacent living room. An addition offers a terrific bonus space with a vaulted ceiling, 2 skylights, separate HVAC and sliding glass doors to a breezeway leading to the backyard wet bar/summer bath. A powder room with wainscoting and separate laundry room complete the main floor. The master bedroom has a nicely remodeled/reconfigured ensuite bath and closet area. Another bedroom has vaulted ceilings, skylights and knee-wall storage. This bedroom plus 2 others are serviced by the hall bath which has also been beautifully redone. There is hardwood under all the carpets (bedrooms and hallway) on the 2nd floor. When the home was built, 2 extra feet were added on to the entire back of the home making all the rooms extra spacious. 2-car garage and large driveway provide ample space for cars. Very easy access to all the shops, restaurants, and businesses in Montgomeryville. Award winning North Penn SD. This is a must-see!
Location
State PA
County Montgomery
Area Montgomery Twp (10646)
Zoning R2
Interior
Hot Water Natural Gas
Heating Forced Air
Cooling Central A/C
Fireplaces Number 1
Fireplace Y
Heat Source Natural Gas
Exterior
Exterior Feature Breezeway, Deck(s), Patio(s)
Garage Garage - Side Entry
Garage Spaces 2.0
Waterfront N
Water Access N
Accessibility None
Porch Breezeway, Deck(s), Patio(s)
Attached Garage 2
Total Parking Spaces 2
Garage Y
Building
Story 2
Foundation Crawl Space
Sewer Public Sewer
Water Public
Architectural Style Colonial
Level or Stories 2
Additional Building Above Grade, Below Grade
New Construction N
Schools
School District North Penn
Others
Senior Community No
Tax ID 46-00-01593-044
Ownership Fee Simple
SqFt Source Assessor
Special Listing Condition Standard
Read Less
Want to know what your home might be worth? Contact us for a FREE valuation!

Our team is ready to help you sell your home for the highest possible price ASAP

Bought with Christopher Liccketto • Keller Williams Real Estate-Conshohocken






