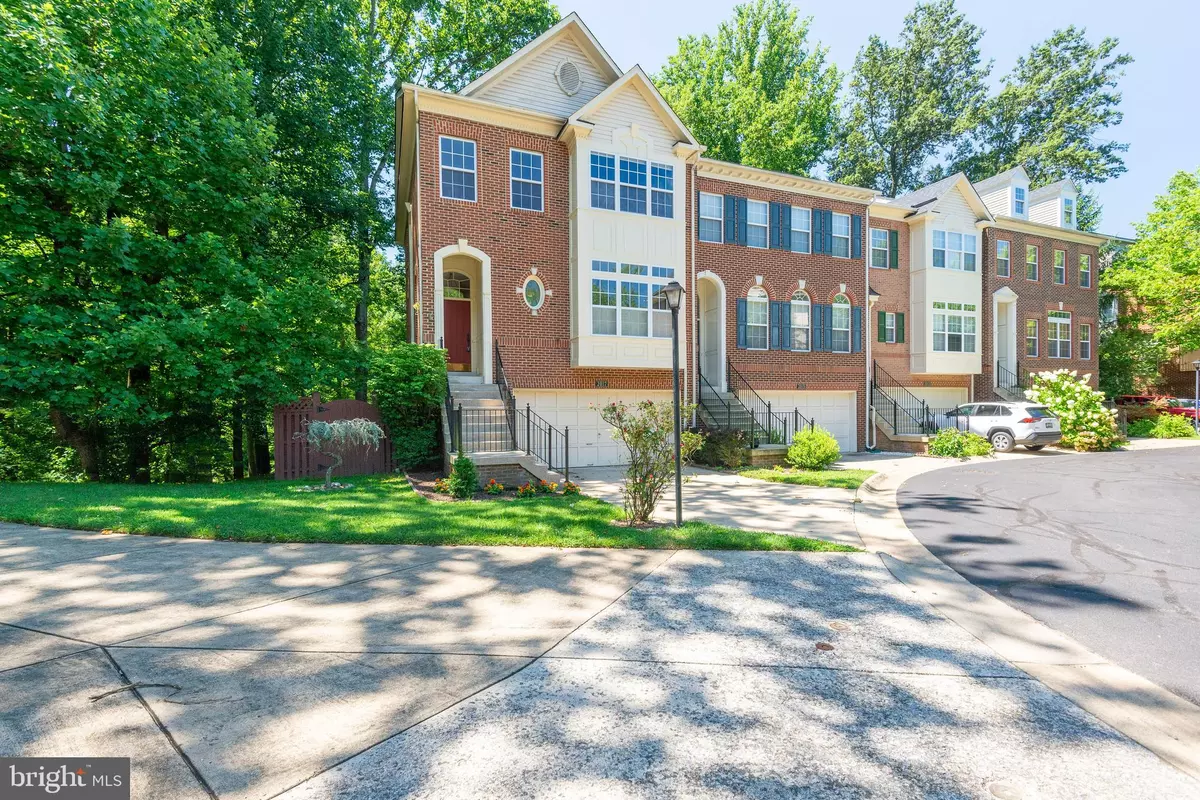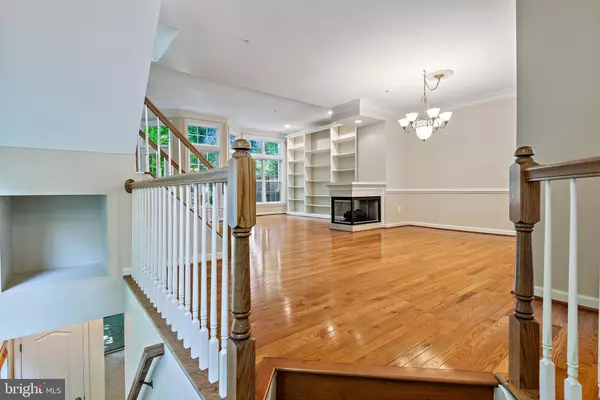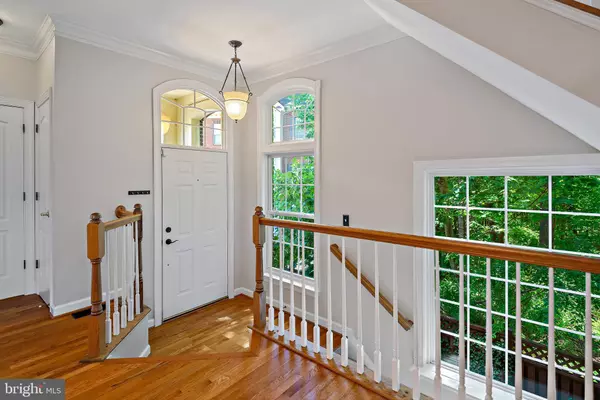$686,000
$659,999
3.9%For more information regarding the value of a property, please contact us for a free consultation.
2017 ASHLEIGH WOODS CT Rockville, MD 20851
3 Beds
3 Baths
1,796 SqFt
Key Details
Sold Price $686,000
Property Type Townhouse
Sub Type End of Row/Townhouse
Listing Status Sold
Purchase Type For Sale
Square Footage 1,796 sqft
Price per Sqft $381
Subdivision Ashleigh Woods
MLS Listing ID MDMC2102468
Sold Date 09/08/23
Style Colonial
Bedrooms 3
Full Baths 2
Half Baths 1
HOA Fees $156/mo
HOA Y/N Y
Abv Grd Liv Area 1,396
Originating Board BRIGHT
Year Built 1998
Annual Tax Amount $6,150
Tax Year 2022
Lot Size 2,690 Sqft
Acres 0.06
Property Description
Offer deadline is Monday 8/14 at 5pm. Welcome to this incredible brick end unit Townhouse nestled in Rock Creek Park, offering a tranquil and picturesque setting in Rockville, MD. This 3-bedroom, 2.5-bathroom gem has been thoughtfully updated and offers a range of fantastic features.
The updated eat-in kitchen is a chef's dream, featuring ample cabinet and countertop space, stainless steel appliances, and a convenient pantry. As you step inside the home, you are greeted by beautiful hardwood flooring, a cozy fireplace, built-in shelves, and recessed lighting, creating a warm and inviting atmosphere. The dining room/living room overlooks oversized windows that provide stunning panoramic views with a serene forest backdrop and large deck.
Upstairs, the home boasts a spacious Owner's suite with an en-suite bathroom and a walk-in closet, ensuring comfort and privacy. Additionally, a washer and dryer are conveniently located on this level, making laundry tasks a breeze. The large bedrooms provide plenty of space. The second bedroom features a custom painted glow-in-the-dark starry night sky.
The finished walk-out basement is a versatile space, complete with a sliding glass door that leads to the stamped concrete patio. From here, you can enjoy the beauty of raised bed gardens and a fully fenced-in backyard, creating an oasis for relaxation and entertainment. The 2-car garage includes multiple outlets with two dedicated circuits for appliances, power tools, and electric vehicle charging.
Location
State MD
County Montgomery
Zoning R90
Rooms
Basement Fully Finished, Garage Access, Heated, Outside Entrance, Walkout Level
Interior
Interior Features Built-Ins, Carpet, Ceiling Fan(s), Crown Moldings, Floor Plan - Open, Formal/Separate Dining Room, Kitchen - Eat-In, Kitchen - Gourmet, Kitchen - Table Space, Primary Bath(s), Recessed Lighting, Upgraded Countertops, Walk-in Closet(s), Window Treatments, Wood Floors, Kitchen - Island
Hot Water Natural Gas
Heating Forced Air
Cooling Central A/C
Flooring Carpet, Hardwood
Fireplaces Number 2
Fireplaces Type Double Sided, Fireplace - Glass Doors, Gas/Propane
Equipment Built-In Microwave, Dishwasher, Disposal, Dryer, Icemaker, Oven - Single, Refrigerator, Stainless Steel Appliances, Stove
Fireplace Y
Appliance Built-In Microwave, Dishwasher, Disposal, Dryer, Icemaker, Oven - Single, Refrigerator, Stainless Steel Appliances, Stove
Heat Source Natural Gas
Laundry Has Laundry, Dryer In Unit, Washer In Unit, Upper Floor
Exterior
Exterior Feature Deck(s), Patio(s)
Garage Garage - Front Entry
Garage Spaces 2.0
Fence Rear
Waterfront N
Water Access N
Roof Type Composite
Accessibility None
Porch Deck(s), Patio(s)
Attached Garage 2
Total Parking Spaces 2
Garage Y
Building
Story 3
Foundation Slab
Sewer Public Sewer
Water Public
Architectural Style Colonial
Level or Stories 3
Additional Building Above Grade, Below Grade
Structure Type Dry Wall
New Construction N
Schools
Elementary Schools Meadow Hall
Middle Schools Earle B. Wood
High Schools Rockville
School District Montgomery County Public Schools
Others
HOA Fee Include Common Area Maintenance,Reserve Funds,Snow Removal,Trash
Senior Community No
Tax ID 160403131131
Ownership Fee Simple
SqFt Source Assessor
Security Features Security System
Special Listing Condition Standard
Read Less
Want to know what your home might be worth? Contact us for a FREE valuation!

Our team is ready to help you sell your home for the highest possible price ASAP

Bought with Emily V Cottone • Redfin Corp






