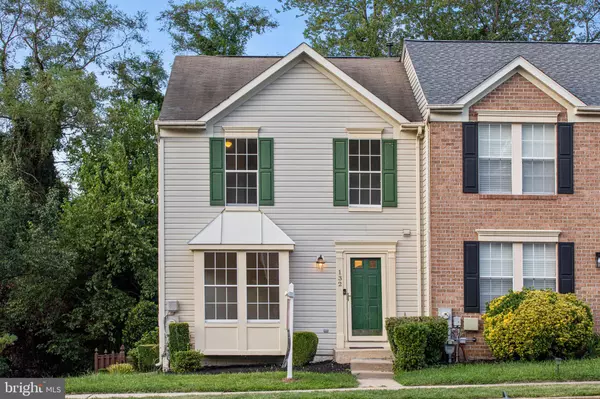$350,000
$340,000
2.9%For more information regarding the value of a property, please contact us for a free consultation.
132 FOXVIEW DR Glen Burnie, MD 21061
3 Beds
3 Baths
1,636 SqFt
Key Details
Sold Price $350,000
Property Type Townhouse
Sub Type End of Row/Townhouse
Listing Status Sold
Purchase Type For Sale
Square Footage 1,636 sqft
Price per Sqft $213
Subdivision Fox Chase
MLS Listing ID MDAA2067210
Sold Date 09/08/23
Style Traditional,Colonial
Bedrooms 3
Full Baths 2
Half Baths 1
HOA Fees $68/mo
HOA Y/N Y
Abv Grd Liv Area 1,240
Originating Board BRIGHT
Year Built 1994
Annual Tax Amount $2,920
Tax Year 2022
Lot Size 2,400 Sqft
Acres 0.06
Property Description
Perfect Opportunity to own an end unit Townhouse in Fox Chase! Owner would like a quick settlement. Just updated! Freshly painted & new LVP flooring throughout the main level as well as all 3 bathrooms. Basement, staircases & bedrooms all have brand new carpeting. All brand new kitchen appliances! Refrigerator, built in microwave, dishwasher & gas stove. 3 bedrooms on upper level. Primary bedroom has plenty of room , a spacious bathroom & a huge walk-in closet. Main level has a half bath. Backyard is completely fenced with a very large deck. Schedule a showing, this won't last long! This property is being sold As Is.
Location
State MD
County Anne Arundel
Zoning R10
Rooms
Basement Connecting Stairway, Daylight, Partial, Partially Finished
Main Level Bedrooms 3
Interior
Interior Features Breakfast Area, Carpet, Ceiling Fan(s), Family Room Off Kitchen, Kitchen - Eat-In, Kitchen - Island, Kitchen - Table Space, Upgraded Countertops, Walk-in Closet(s)
Hot Water Electric
Heating Heat Pump(s)
Cooling Central A/C
Flooring Carpet, Luxury Vinyl Plank
Equipment Built-In Microwave, Dishwasher, Disposal, Dryer - Electric, Energy Efficient Appliances, Icemaker, Oven/Range - Electric, Oven/Range - Gas, Refrigerator, Stainless Steel Appliances, Washer, Water Heater
Fireplace N
Window Features Bay/Bow,Screens
Appliance Built-In Microwave, Dishwasher, Disposal, Dryer - Electric, Energy Efficient Appliances, Icemaker, Oven/Range - Electric, Oven/Range - Gas, Refrigerator, Stainless Steel Appliances, Washer, Water Heater
Heat Source None
Exterior
Garage Spaces 2.0
Fence Fully
Utilities Available Electric Available, Natural Gas Available, Water Available, Phone Available, Cable TV Available
Waterfront N
Water Access N
Accessibility Low Pile Carpeting
Total Parking Spaces 2
Garage N
Building
Lot Description Backs to Trees, Rear Yard, Landscaping
Story 3
Foundation Brick/Mortar
Sewer Public Sewer
Water Public
Architectural Style Traditional, Colonial
Level or Stories 3
Additional Building Above Grade, Below Grade
New Construction N
Schools
School District Anne Arundel County Public Schools
Others
Pets Allowed Y
Senior Community No
Tax ID 020329690082016
Ownership Fee Simple
SqFt Source Assessor
Acceptable Financing Cash, Conventional, FHA, VA
Horse Property N
Listing Terms Cash, Conventional, FHA, VA
Financing Cash,Conventional,FHA,VA
Special Listing Condition Standard
Pets Description No Pet Restrictions
Read Less
Want to know what your home might be worth? Contact us for a FREE valuation!

Our team is ready to help you sell your home for the highest possible price ASAP

Bought with WILSON ADEGBEHINGBE • HomeSmart






