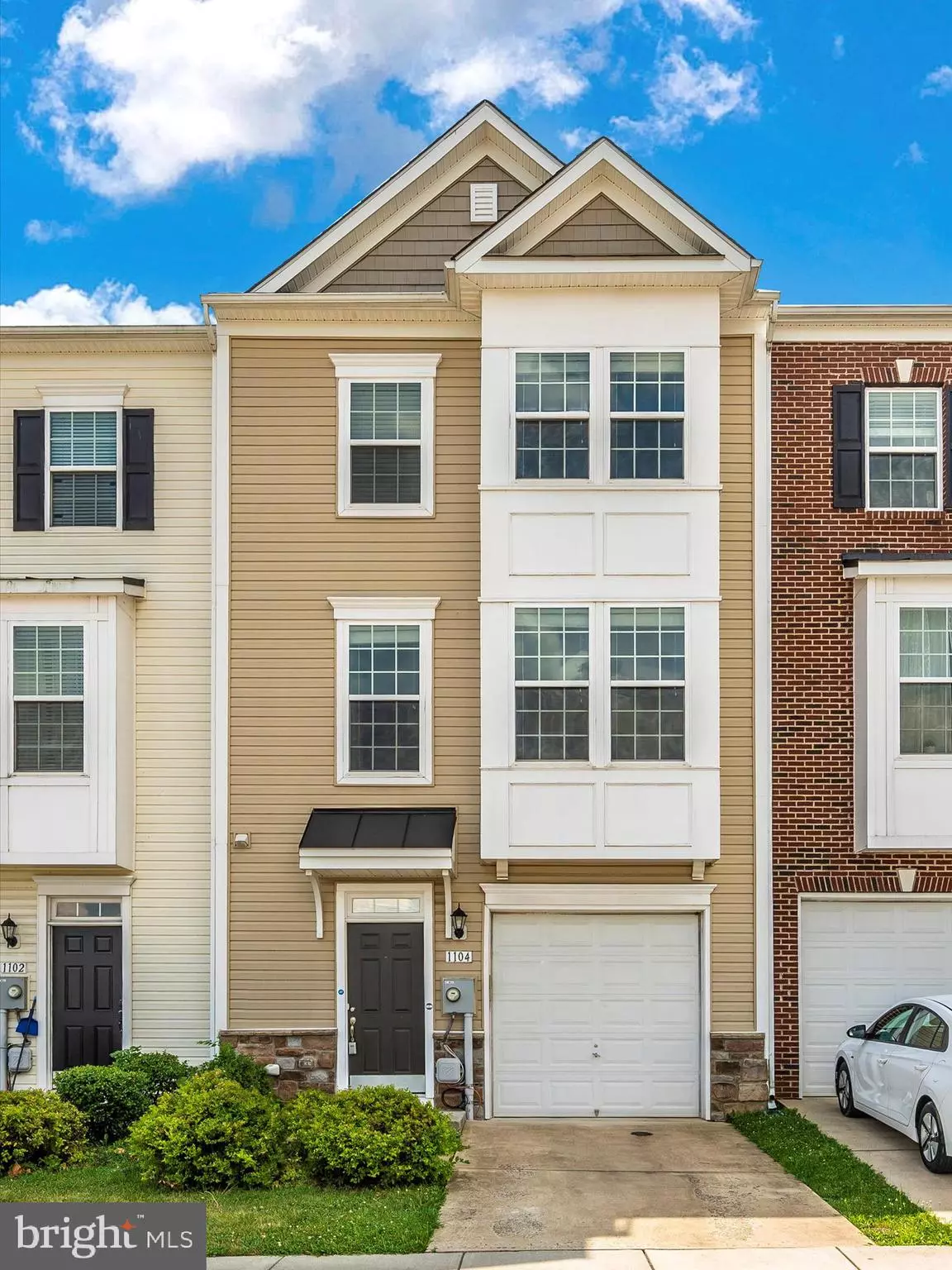$393,000
$400,000
1.8%For more information regarding the value of a property, please contact us for a free consultation.
1104 FRONTLINE DR Frederick, MD 21703
3 Beds
4 Baths
2,056 SqFt
Key Details
Sold Price $393,000
Property Type Townhouse
Sub Type Interior Row/Townhouse
Listing Status Sold
Purchase Type For Sale
Square Footage 2,056 sqft
Price per Sqft $191
Subdivision Catoctin Ridge
MLS Listing ID MDFR2037868
Sold Date 09/15/23
Style Colonial
Bedrooms 3
Full Baths 3
Half Baths 1
HOA Fees $54/mo
HOA Y/N Y
Abv Grd Liv Area 2,056
Originating Board BRIGHT
Year Built 2015
Annual Tax Amount $4,820
Tax Year 2022
Lot Size 1,700 Sqft
Acres 0.04
Property Description
OFFERS PRESENTED UPON RECEIPT! Very nice townhome with a little over 2000 square feet. One car garage and private driveway for parking and storage. Property looks great with recent paint touch-ups move-in ready! New carpet is being installed on the upper level steps and also the bedroom level. The basement is walk-out level to a fenced yard with privacy fence. The main level family room is very large with adjacent full bath. The flooring is an attractive hard surface LVP. The main living area features a large kitchen with dining area and island. There is also a half bath off the main living level. Just off the kitchen is the large deck -- ready for grilling and fun! The Primary bedroom will accommodate the larger bedroom suite and the Primary Bathroom will delight anyone that loves a good soak! Separate shower and dual sinks complete the Primary Bathroom. Be sure to check the pretty views from the front of the house -- Sited North to Northwest -- LOVELY!
Location
State MD
County Frederick
Zoning RES
Rooms
Other Rooms Living Room, Primary Bedroom, Bedroom 2, Bedroom 3, Kitchen, Family Room, Laundry, Primary Bathroom
Basement Daylight, Full, Front Entrance, Fully Finished
Interior
Interior Features Breakfast Area, Carpet, Combination Kitchen/Dining, Dining Area, Floor Plan - Open, Kitchen - Island, Kitchen - Table Space, Soaking Tub, Other
Hot Water Natural Gas
Heating Forced Air
Cooling Central A/C
Flooring Luxury Vinyl Plank, Carpet
Equipment Built-In Microwave, Dishwasher, Disposal, Dryer, Humidifier, Oven - Self Cleaning, Oven/Range - Gas, Water Heater, Refrigerator, Icemaker
Fireplace N
Appliance Built-In Microwave, Dishwasher, Disposal, Dryer, Humidifier, Oven - Self Cleaning, Oven/Range - Gas, Water Heater, Refrigerator, Icemaker
Heat Source Natural Gas
Laundry Upper Floor, Washer In Unit, Dryer In Unit
Exterior
Exterior Feature Deck(s)
Garage Garage - Front Entry, Garage Door Opener
Garage Spaces 2.0
Fence Privacy, Rear, Wood
Waterfront N
Water Access N
View Mountain, Scenic Vista
Roof Type Shingle
Street Surface Black Top
Accessibility None
Porch Deck(s)
Attached Garage 1
Total Parking Spaces 2
Garage Y
Building
Lot Description Backs to Trees, Rear Yard
Story 3
Foundation Slab
Sewer Public Sewer
Water Public
Architectural Style Colonial
Level or Stories 3
Additional Building Above Grade, Below Grade
New Construction N
Schools
Elementary Schools Hillcrest
Middle Schools West Frederick
High Schools Frederick
School District Frederick County Public Schools
Others
HOA Fee Include Common Area Maintenance,Management
Senior Community No
Tax ID 1102461250
Ownership Fee Simple
SqFt Source Assessor
Special Listing Condition Standard
Read Less
Want to know what your home might be worth? Contact us for a FREE valuation!

Our team is ready to help you sell your home for the highest possible price ASAP

Bought with Jenna B Taheri • Harper & Ryan Real Estate, Inc.






