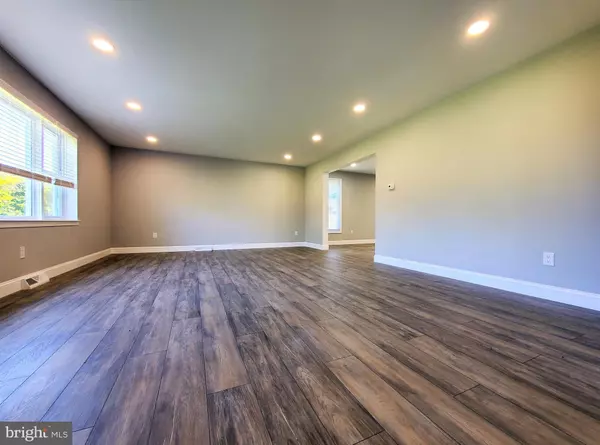$800,000
$825,000
3.0%For more information regarding the value of a property, please contact us for a free consultation.
7 CANAL RUN E Washington Crossing, PA 18977
4 Beds
3 Baths
3,845 SqFt
Key Details
Sold Price $800,000
Property Type Single Family Home
Sub Type Detached
Listing Status Sold
Purchase Type For Sale
Square Footage 3,845 sqft
Price per Sqft $208
Subdivision Shires Crossing
MLS Listing ID PABU2049796
Sold Date 07/11/23
Style Colonial
Bedrooms 4
Full Baths 2
Half Baths 1
HOA Fees $16
HOA Y/N Y
Abv Grd Liv Area 3,145
Originating Board BRIGHT
Year Built 1974
Annual Tax Amount $9,782
Tax Year 2022
Lot Size 0.940 Acres
Acres 0.94
Lot Dimensions 120.00 x 226.00
Property Description
Beautifully renovated single in an award-winning Council Rock school district; proximity to major roads, shopping centers, parks, schools, make it an instant attraction for a buyer. Once you step onto the foyer, you face a wide staircase with views of the renovated dining and living rooms. As you walk further, you will find yourself in a large open floor dining room connected to an elegantly remodeled kitchen; with all new stainless-steel appliances, beautiful new cabinets, gorgeous quartz countertop, and a door leading to a large deck, a huge back yard with a large inground pool for summer fun. Main floor also features all new luxury flooring, recessed lights throughout, renovated powder room, laundry, garage access, and an additional room that cold be used as an office. Second floor features; a huge master bedroom with a walk-in closet, a gorgeous bathroom covered in designer tile and European vanity. Further you will find three more freshly painted bedrooms with all new flooring, and a renovated full bathroom with tile covered walls. The property features a huge finished basement, and an oversized two car garage, new roof, many new windows, and many more upgrades….. Do not let this opportunity slip by!!!
Location
State PA
County Bucks
Area Upper Makefield Twp (10147)
Zoning CR1
Rooms
Basement Fully Finished
Interior
Interior Features Breakfast Area, Combination Dining/Living, Combination Kitchen/Dining, Curved Staircase, Dining Area, Floor Plan - Open, Kitchen - Island, Kitchen - Table Space, Recessed Lighting, Upgraded Countertops
Hot Water Electric
Heating Forced Air
Cooling Central A/C
Flooring Laminate Plank, Ceramic Tile
Fireplaces Number 1
Equipment Stainless Steel Appliances
Fireplace Y
Appliance Stainless Steel Appliances
Heat Source Oil
Exterior
Exterior Feature Deck(s), Patio(s)
Garage Garage - Side Entry, Inside Access
Garage Spaces 6.0
Pool In Ground
Waterfront N
Water Access N
Roof Type Shingle
Accessibility None
Porch Deck(s), Patio(s)
Attached Garage 2
Total Parking Spaces 6
Garage Y
Building
Story 2
Foundation Other
Sewer On Site Septic
Water Well
Architectural Style Colonial
Level or Stories 2
Additional Building Above Grade, Below Grade
New Construction N
Schools
School District Council Rock
Others
Senior Community No
Tax ID 47-013-091
Ownership Fee Simple
SqFt Source Estimated
Acceptable Financing Cash, Conventional, FHA, VA
Listing Terms Cash, Conventional, FHA, VA
Financing Cash,Conventional,FHA,VA
Special Listing Condition Standard
Read Less
Want to know what your home might be worth? Contact us for a FREE valuation!

Our team is ready to help you sell your home for the highest possible price ASAP

Bought with Richard Friedman • RE/MAX Centre Realtors






