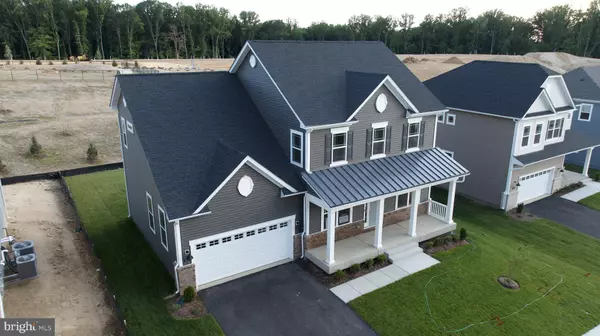$583,490
$583,490
For more information regarding the value of a property, please contact us for a free consultation.
2811 BRIDGEWATER DR Bryans Road, MD 20616
4 Beds
4 Baths
7,710 Sqft Lot
Key Details
Sold Price $583,490
Property Type Single Family Home
Sub Type Detached
Listing Status Sold
Purchase Type For Sale
Subdivision None Available
MLS Listing ID MDCH2024216
Sold Date 09/11/23
Style Transitional,Craftsman
Bedrooms 4
Full Baths 2
Half Baths 2
HOA Fees $58/ann
HOA Y/N Y
Originating Board BRIGHT
Year Built 2023
Annual Tax Amount $1,093
Tax Year 2023
Lot Size 7,710 Sqft
Acres 0.18
Lot Dimensions 0.00 x 0.00
Property Description
This Bryans Village single family home WON'T LAST LONG. This brand new community showcasing craftsman style single family homes and beautiful 3 & 4 level townhomes in Bryans Road are jaw dropping. These homes are right off of Marshall Hall Rd a few miles from the Potomac River. This Galloway model is MOVE IN READY, so if you're looking to move into a new construction home before the school year starts, this is the home for you and your family. This home features an open floor plan, luxury wide plank flooring, stainless steel appliances, white quartz countertops, and soft close cabinets and this list goes on. Let me not forget to mention the location of this community is straight down Indian Head highway (210 South), located 20 minutes from the National Harbor, Washington DC and so much more.
If you're interested in this home please give me a call so we can go tour and I can inform you on the incentives that's going on right now.
Location
State MD
County Charles
Zoning PRD
Rooms
Basement Combination, Unfinished, Fully Finished, Other, Windows
Interior
Interior Features Carpet, Combination Kitchen/Dining, Crown Moldings, Kitchen - Island, Pantry, Upgraded Countertops, Floor Plan - Open, Dining Area
Hot Water Natural Gas
Heating Central
Cooling Central A/C
Equipment Built-In Microwave, Dishwasher, Microwave
Appliance Built-In Microwave, Dishwasher, Microwave
Heat Source Natural Gas
Exterior
Garage Garage - Front Entry
Garage Spaces 2.0
Water Access N
Accessibility >84\" Garage Door
Attached Garage 2
Total Parking Spaces 2
Garage Y
Building
Story 3
Foundation Other
Sewer Public Sewer
Water Public
Architectural Style Transitional, Craftsman
Level or Stories 3
Additional Building Above Grade, Below Grade
New Construction Y
Schools
Elementary Schools J. C. Parks
Middle Schools Matthew Henson
High Schools Henry E. Lackey
School District Charles County Public Schools
Others
Senior Community No
Tax ID 0907360344
Ownership Fee Simple
SqFt Source Assessor
Acceptable Financing Conventional, FHA, VA, Cash
Listing Terms Conventional, FHA, VA, Cash
Financing Conventional,FHA,VA,Cash
Special Listing Condition Standard
Read Less
Want to know what your home might be worth? Contact us for a FREE valuation!

Our team is ready to help you sell your home for the highest possible price ASAP

Bought with Raynard Anthony Martin Jr. • Samson Properties






