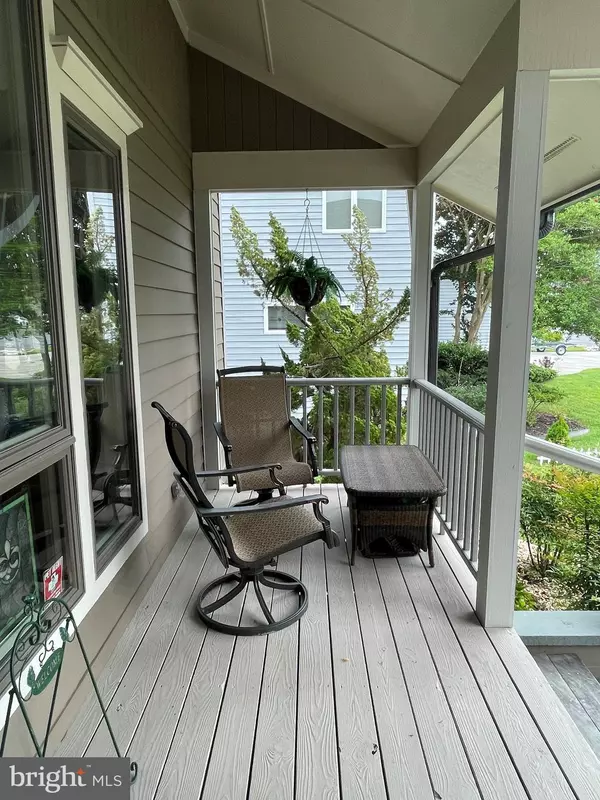$1,170,000
$1,196,000
2.2%For more information regarding the value of a property, please contact us for a free consultation.
19 HARLAN TRCE Berlin, MD 21811
4 Beds
3 Baths
3,120 SqFt
Key Details
Sold Price $1,170,000
Property Type Single Family Home
Sub Type Detached
Listing Status Sold
Purchase Type For Sale
Square Footage 3,120 sqft
Price per Sqft $375
Subdivision Ocean Pines - Terns Landing
MLS Listing ID MDWO2015636
Sold Date 10/19/23
Style Coastal,Contemporary
Bedrooms 4
Full Baths 3
HOA Fees $95/ann
HOA Y/N Y
Abv Grd Liv Area 3,120
Originating Board BRIGHT
Year Built 1990
Annual Tax Amount $6,579
Tax Year 2023
Lot Size 0.404 Acres
Acres 0.4
Lot Dimensions 0.00 x 0.00
Property Description
Serious Buyers only. Please note Ocean Pines is part of an HOA. Back on the market due to no fault of the sellers. This lovely professionally landscaped waterfront home showcases the unique architectural design of a coastal lifesaving station. An extra large lot with 80' of waterfront offers direct access to Isle of Wight Bay and gorgeous views of the Ocean City Skyline. A four season waterfront sunroom provides comfort anytime of the year. You will be wowed entering the home. The two story Great room is dramatic, with unobstructed lines of sight to the water, exposed wood beams, ceiling fans, remote controlled propane fireplace with marble surround, and white oak flooring throughout. Cooking and dining will never be the same with 180 degree views of the water from your stainless steel kitchen with granite countertops and Kraftmaid wood cabinetry. There is a private waterfront first-floor bedroom and bath complete with full- size shower and Carrara marble vanity. A large laundry room flows into the oversize two- car garage with plenty of built-in enclosed storage and laundry sink. The primary suite includes a walk-in closet and large bath featuring dual vanities ,granite countertops, radiant heated floors, extensive wood cabinetry, linen closet and dual showers. The primary suite opens to an expansive waterfront deck with Duradek floor covering. Two additional large bedrooms and a bath upstairs allow for plenty of guests or the perfect work from home office. Additional features include an encapsulated crawl space complete with dehumidifier, a roof with a lifetime GAF Camelot II shingles. and three HVAC systems. Architectural molding and two panel doors are featured throughout the home. The interior of the home was recently painted and carefully maintained. Located in Ocean Pines, there is an abundance of amenities for everyone to enjoy.
Location
State MD
County Worcester
Area Worcester Ocean Pines
Zoning R-3
Rooms
Main Level Bedrooms 1
Interior
Interior Features Attic, Ceiling Fan(s), Combination Kitchen/Dining, Entry Level Bedroom, Exposed Beams, Floor Plan - Open, Sprinkler System, Tub Shower, Upgraded Countertops, Recessed Lighting, Skylight(s), Wood Floors
Hot Water 60+ Gallon Tank, Electric
Heating Heat Pump(s)
Cooling Ductless/Mini-Split, Heat Pump(s)
Flooring Carpet, Ceramic Tile, Hardwood
Fireplaces Number 1
Fireplaces Type Gas/Propane, Mantel(s), Marble
Equipment Built-In Microwave, Dishwasher, Disposal, Dryer - Electric, Microwave, Refrigerator, Washer, Water Heater
Furnishings No
Fireplace Y
Window Features Double Pane,Insulated,Sliding,Skylights,Vinyl Clad,Casement
Appliance Built-In Microwave, Dishwasher, Disposal, Dryer - Electric, Microwave, Refrigerator, Washer, Water Heater
Heat Source Electric
Laundry Dryer In Unit, Main Floor, Washer In Unit
Exterior
Exterior Feature Deck(s), Porch(es), Wrap Around
Parking Features Garage - Front Entry, Garage Door Opener
Garage Spaces 6.0
Utilities Available Cable TV Available, Propane
Amenities Available Basketball Courts, Beach, Beach Club, Bike Trail, Boat Ramp, Club House, Common Grounds, Community Center, Dog Park, Gift Shop, Golf Course, Golf Club, Golf Course Membership Available, Jog/Walk Path, Marina/Marina Club, Picnic Area, Pool - Indoor, Pool - Outdoor, Pool Mem Avail, Swimming Pool, Tennis Courts, Tot Lots/Playground, Water/Lake Privileges
Waterfront Description Private Dock Site
Water Access Y
Water Access Desc Boat - Powered,Canoe/Kayak,Fishing Allowed,Private Access,Waterski/Wakeboard,Personal Watercraft (PWC)
View Bay, Canal
Roof Type Architectural Shingle
Accessibility 32\"+ wide Doors, 48\"+ Halls
Porch Deck(s), Porch(es), Wrap Around
Attached Garage 2
Total Parking Spaces 6
Garage Y
Building
Lot Description Bulkheaded, Cleared, Landscaping, No Thru Street
Story 2
Foundation Crawl Space
Sewer Public Sewer
Water Public
Architectural Style Coastal, Contemporary
Level or Stories 2
Additional Building Above Grade, Below Grade
Structure Type 2 Story Ceilings,Beamed Ceilings,Dry Wall
New Construction N
Schools
Middle Schools Stephen Decatur
High Schools Stephen Decatur
School District Worcester County Public Schools
Others
Pets Allowed Y
HOA Fee Include Common Area Maintenance,Pier/Dock Maintenance,Management,Pool(s)
Senior Community No
Tax ID 2403129616
Ownership Fee Simple
SqFt Source Assessor
Acceptable Financing Cash, Conventional
Horse Property N
Listing Terms Cash, Conventional
Financing Cash,Conventional
Special Listing Condition Standard
Pets Description Cats OK, Dogs OK
Read Less
Want to know what your home might be worth? Contact us for a FREE valuation!

Our team is ready to help you sell your home for the highest possible price ASAP

Bought with Chris Jett • Shore 4U Real Estate






