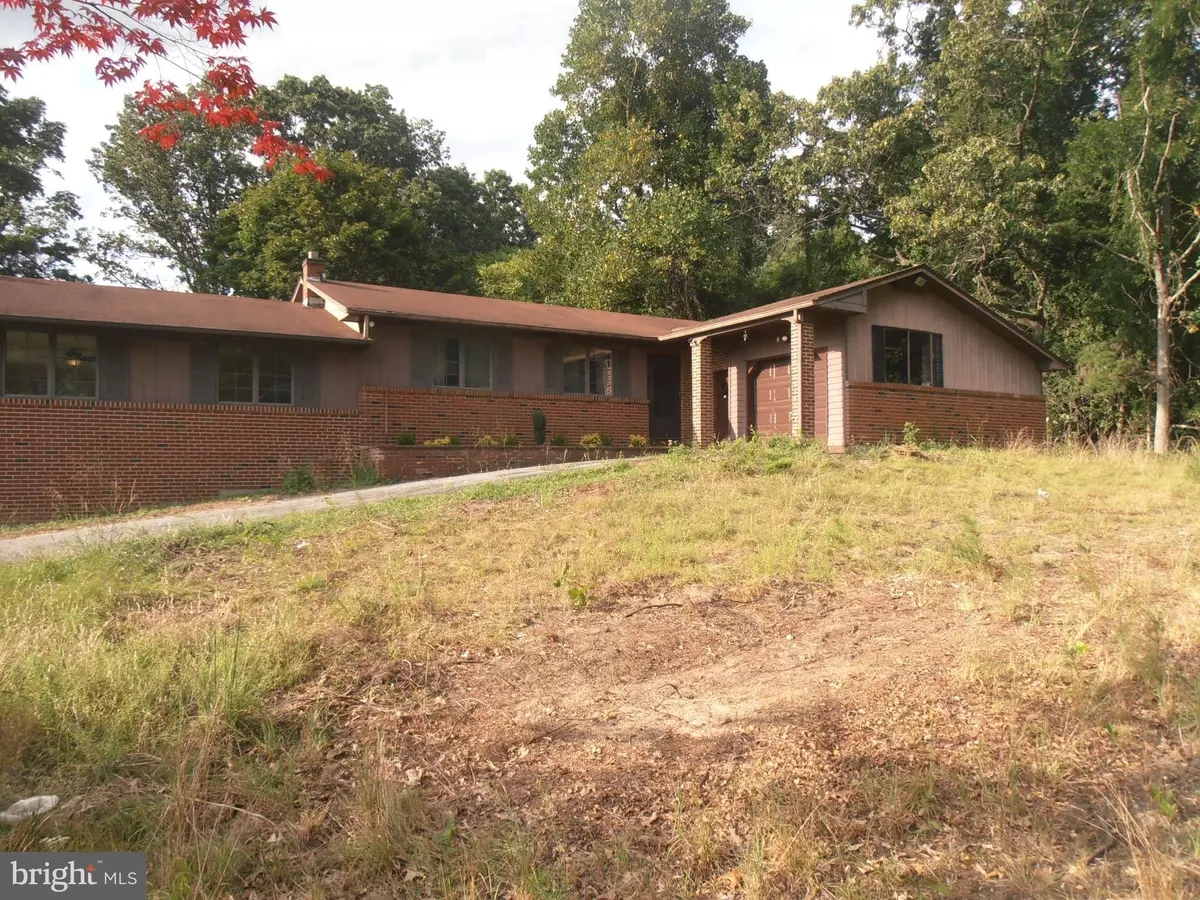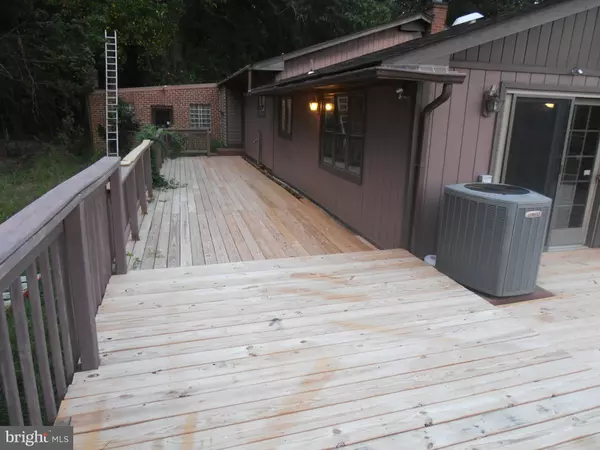$325,000
$325,000
For more information regarding the value of a property, please contact us for a free consultation.
136 HICKSTOWN RD Sicklerville, NJ 08081
3 Beds
2 Baths
2,020 SqFt
Key Details
Sold Price $325,000
Property Type Single Family Home
Sub Type Detached
Listing Status Sold
Purchase Type For Sale
Square Footage 2,020 sqft
Price per Sqft $160
Subdivision Na
MLS Listing ID NJCD2054186
Sold Date 10/20/23
Style Ranch/Rambler
Bedrooms 3
Full Baths 2
HOA Y/N N
Abv Grd Liv Area 2,020
Originating Board BRIGHT
Year Built 1968
Annual Tax Amount $7,133
Tax Year 2023
Lot Size 0.749 Acres
Acres 0.75
Lot Dimensions 145 x 225
Property Description
OFFER ACCEPTED - this 2000 sq ft 3br 2 bath rancher (could be 4brs) has 2 huge additions, a finished basement, garage, 76 ft wrap around deck situated 100ft off the road, on very private, rustic 3/4 acre lot with Southern exposure in Gloucester Township. Gas heat, central air, public water and sewer. There are hardwood floors, new carpets and paint, wrap around driveway, garage is 1+ 1/2 car. The master br suite is 25x22 and has a full bath, a brick fireplace and access to the 36x16 side deck . The step down family room on the rear off the dining area is 18x16 with a full wall brick fireplace. The basement has a new floor, and a bar that seats 11 people. There is a newer looking Goodman hi effic gas heater, Br #2 was previously 2 bedrooms, but now one bedroom 22x11 (maybe could restore and have 4 brs?) The shed (21x14) is more like a workshop (as-is) , with elect (?) with concrete floor. The rear property line is believed to be just behind the shed, but not certain. Current taxes 2023 are $7133.
Location
State NJ
County Camden
Area Gloucester Twp (20415)
Zoning RES
Direction South
Rooms
Other Rooms Dining Room, Bedroom 2, Bedroom 3, Kitchen, Family Room, Basement, Bedroom 1
Basement Fully Finished
Main Level Bedrooms 3
Interior
Interior Features Carpet, Ceiling Fan(s), Combination Kitchen/Dining, Dining Area, Family Room Off Kitchen, Window Treatments, Wood Floors
Hot Water Natural Gas
Cooling Central A/C
Flooring Carpet, Hardwood
Fireplaces Number 2
Fireplaces Type Brick
Equipment Dryer - Gas, Oven/Range - Gas, Refrigerator, Washer
Furnishings No
Fireplace Y
Window Features Wood Frame
Appliance Dryer - Gas, Oven/Range - Gas, Refrigerator, Washer
Heat Source Natural Gas
Laundry Basement
Exterior
Exterior Feature Deck(s), Wrap Around
Garage Additional Storage Area, Oversized
Garage Spaces 1.0
Utilities Available Natural Gas Available
Waterfront N
Water Access N
Roof Type Asphalt,Flat,Pitched,Shingle
Accessibility Other
Porch Deck(s), Wrap Around
Attached Garage 1
Total Parking Spaces 1
Garage Y
Building
Lot Description Partly Wooded, Not In Development, Private, Secluded
Story 1
Foundation Block, Crawl Space, Slab
Sewer Public Sewer
Water Public
Architectural Style Ranch/Rambler
Level or Stories 1
Additional Building Above Grade, Below Grade
New Construction N
Schools
Elementary Schools Erial
Middle Schools Charles W. Lewis M.S.
High Schools Highland H.S.
School District Gloucester Township Public Schools
Others
Senior Community No
Tax ID 15-14002-00003
Ownership Fee Simple
SqFt Source Assessor
Acceptable Financing Cash, Conventional
Listing Terms Cash, Conventional
Financing Cash,Conventional
Special Listing Condition Standard
Read Less
Want to know what your home might be worth? Contact us for a FREE valuation!

Our team is ready to help you sell your home for the highest possible price ASAP

Bought with Thomas J. Heverly • Thomas J Heverly Realty






