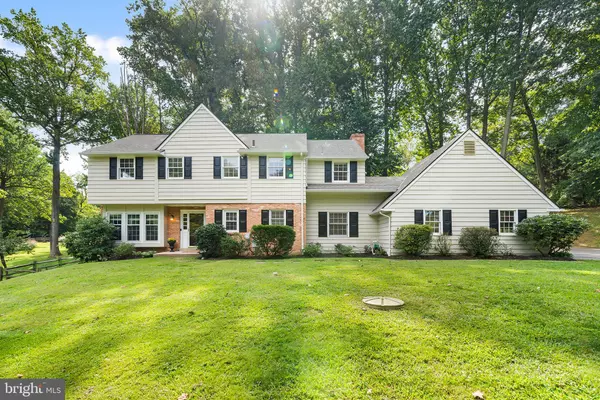$660,000
$650,000
1.5%For more information regarding the value of a property, please contact us for a free consultation.
123 CONCORD MEETING RD Glen Mills, PA 19342
4 Beds
3 Baths
2,416 SqFt
Key Details
Sold Price $660,000
Property Type Single Family Home
Sub Type Detached
Listing Status Sold
Purchase Type For Sale
Square Footage 2,416 sqft
Price per Sqft $273
Subdivision Penns Grant
MLS Listing ID PADE2053156
Sold Date 10/25/23
Style Colonial
Bedrooms 4
Full Baths 2
Half Baths 1
HOA Y/N N
Abv Grd Liv Area 2,216
Originating Board BRIGHT
Year Built 1979
Annual Tax Amount $8,892
Tax Year 2023
Lot Size 0.980 Acres
Acres 0.98
Lot Dimensions 144.00 x 304.00
Property Description
Welcome home to this elegant 4-bedroom, 2.5-bathroom Colonial beauty located in the sought-after Penns Grant neighborhood. From the moment you step inside, you'll be captivated by the open living spaces & numerous updates throughout, creating the perfect blend of classic charm & modern comfort. As you enter through the front door, you're greeted by a spacious foyer with a coat closet, half bath, & easy access to all areas of the home. The large living room, with original hardwood floors, seamlessly flows into the bright dining & kitchen space. Previous owners had walls removed to give the home an updated open concept floor plan! The fully updated kitchen features granite countertops, stainless steel appliances, & a convenient breakfast bar. It opens to the great room with a classic brick fireplace, offering a cozy & inviting gathering space. The main floor also includes a laundry area, direct access to the garage & the spacious rear deck. The generous Primary Bedroom is bathed in natural light & includes an ensuite dressing area with double closets & a separate vanity with storage cabinetry. Three more bedrooms, all with spacious closets and hardwood floors, share an updated hall bathroom with a newer vanity. The finished walkout basement provides additional living space & plenty of room for storage. The huge fenced-in rear yard offers a mix of sloping grass, a raised deck, & a hardscape patio. Situated in the highly-rated Garnet Valley School District & conveniently located near major routes 1 & 202, shopping centers, high-end retail, Wegmans, Whole Foods Market, medical offices, & the historic trails at Newlin Grist Mill. Equidistant to Wilmington, DE, & Philadelphia International Airport. Don't miss the opportunity to make this exquisite Colonial home your own.
Location
State PA
County Delaware
Area Concord Twp (10413)
Zoning RES
Rooms
Basement Partially Finished, Walkout Level
Interior
Hot Water Electric
Heating Central
Cooling Central A/C
Fireplaces Number 1
Equipment Dishwasher, Microwave, Oven - Single, Refrigerator, Stainless Steel Appliances
Fireplace Y
Appliance Dishwasher, Microwave, Oven - Single, Refrigerator, Stainless Steel Appliances
Heat Source Electric
Laundry Main Floor
Exterior
Garage Garage - Side Entry
Garage Spaces 2.0
Waterfront N
Water Access N
Accessibility None
Attached Garage 2
Total Parking Spaces 2
Garage Y
Building
Story 2
Foundation Crawl Space
Sewer Public Sewer
Water Public
Architectural Style Colonial
Level or Stories 2
Additional Building Above Grade, Below Grade
New Construction N
Schools
Elementary Schools Concord
Middle Schools Garnet Valley
High Schools Garnet Valley High
School District Garnet Valley
Others
Senior Community No
Tax ID 13-00-00552-14
Ownership Fee Simple
SqFt Source Assessor
Special Listing Condition Standard
Read Less
Want to know what your home might be worth? Contact us for a FREE valuation!

Our team is ready to help you sell your home for the highest possible price ASAP

Bought with Michael Mulholland • Long & Foster Real Estate, Inc.





