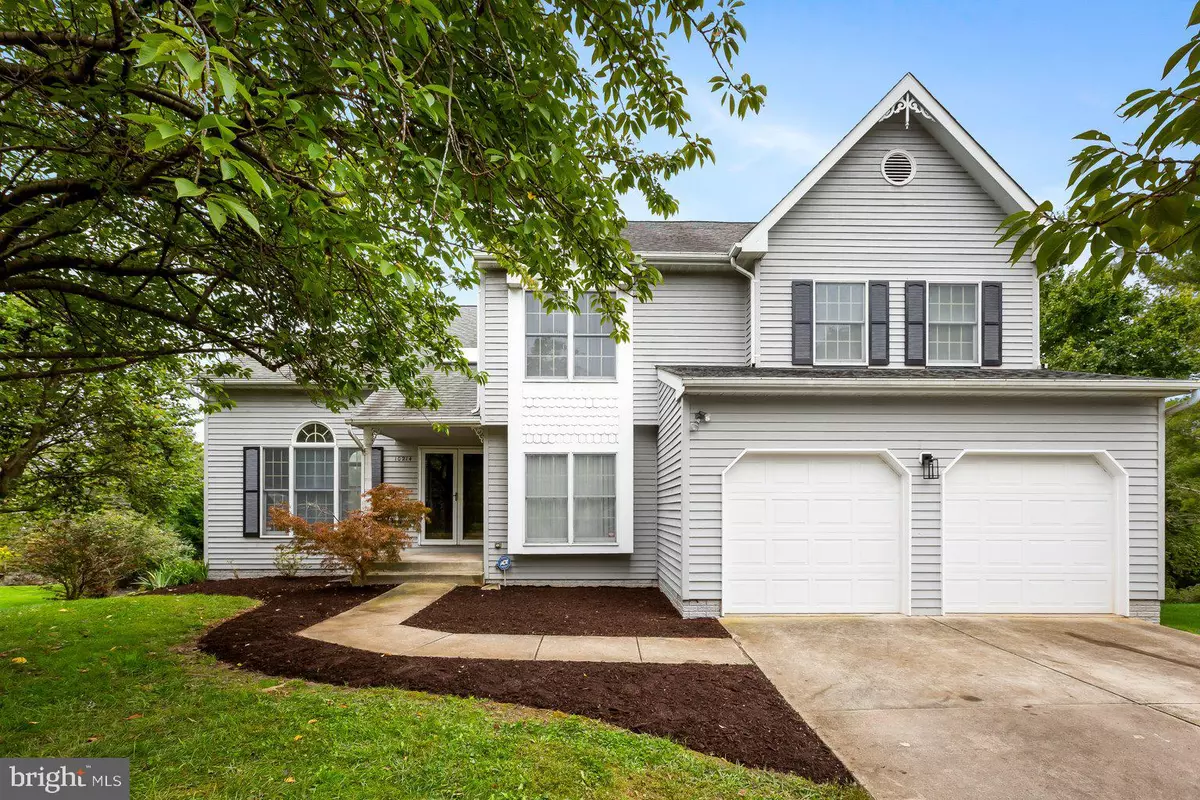$980,000
$950,000
3.2%For more information regarding the value of a property, please contact us for a free consultation.
10214 CASTLEHILL CT Ellicott City, MD 21042
6 Beds
4 Baths
3,993 SqFt
Key Details
Sold Price $980,000
Property Type Single Family Home
Sub Type Detached
Listing Status Sold
Purchase Type For Sale
Square Footage 3,993 sqft
Price per Sqft $245
Subdivision Burleigh Manor
MLS Listing ID MDHW2033366
Sold Date 11/06/23
Style Colonial
Bedrooms 6
Full Baths 3
Half Baths 1
HOA Fees $16/ann
HOA Y/N Y
Abv Grd Liv Area 3,079
Originating Board BRIGHT
Year Built 1990
Annual Tax Amount $10,321
Tax Year 2022
Lot Size 0.323 Acres
Acres 0.32
Property Description
This 2 story traditional colonial home is nestled on a quiet cul-de-sac on an approximately 1/3 acre lot surrounded by mature landscaping in the highly sought after Burleigh Manor neighborhood. A charming covered front porch with double door entry welcomes you inside this lovingly maintained and updated home that includes an abundance of windows and skylights throughout allowing natural light to flood each room. The main level includes a 2 story foyer, an impressive formal living room with cathedral ceilings, a private office or study with custom built-ins, a formal dining room off of the eat-in kitchen, a convenient main level powder room and main level laundry room, and a large family room off of the kitchen with built-ins, a fireplace to cozy up to, and a walkout to a rear screened porch- a perfect place to find some peace and quiet and savor a morning coffee. The updated gourmet eat-in kitchen features granite counters, a center island with a breakfast bar, a wall oven and a cooktop with downdraft, 42” custom raised panel white cabinetry, and a 4 foot bump-out that is brightened with a wall of windows framing the serene backyard views and providing a large space for a kitchen table. The rear deck is accessed from the kitchen, convenient for outdoor grilling and easy indoor outdoor entertaining. Upstairs are 4 large bedrooms and a central hall bathroom with double sink vanity. The primary bedroom suite features vaulted ceilings with a drop fan, a separate sitting area, a walk-in closet, and a luxe updated marble bathroom with a separate shower and a jetted soaking tub. The lower walkout level of this large home includes a spacious rec room/family room, a full bathroom, 2 additional bedrooms with large windows, and an unfinished area with workbenches that offers ample storage space. A sliding glass door leads from the rec room onto the rear paver patio that connects to the large tiered rear deck and provides easy access to a spacious and private backyard oasis. There is a built-in storage shed located below the screened porch and accessed from the side of the home that provides additional storage space. Enjoy the ease, simplicity, and peace of mind that comes along with this premier location that is conveniently situated just minutes from major commuter routes, dining, shopping, blue ribbon schools, golf courses, parks and trails, and so much more.
Location
State MD
County Howard
Zoning R20
Rooms
Other Rooms Living Room, Dining Room, Primary Bedroom, Sitting Room, Bedroom 2, Bedroom 3, Bedroom 4, Kitchen, Family Room, Office, Recreation Room, Primary Bathroom, Full Bath, Half Bath, Additional Bedroom
Basement Full, Improved, Interior Access, Outside Entrance, Partially Finished, Rear Entrance, Walkout Level
Interior
Interior Features Carpet, Ceiling Fan(s), Floor Plan - Traditional, Walk-in Closet(s), Window Treatments, Breakfast Area, Built-Ins, Dining Area, Family Room Off Kitchen, Floor Plan - Open, Formal/Separate Dining Room, Kitchen - Eat-In, Kitchen - Island, Kitchen - Table Space, Pantry, Primary Bath(s), Recessed Lighting, Skylight(s), Bathroom - Soaking Tub, Bathroom - Stall Shower, Bathroom - Tub Shower, Upgraded Countertops
Hot Water Natural Gas
Heating Forced Air, Zoned
Cooling Central A/C, Zoned
Fireplaces Number 1
Fireplaces Type Fireplace - Glass Doors, Brick, Mantel(s)
Equipment Built-In Microwave, Washer, Dryer, Cooktop, Dishwasher, Exhaust Fan, Disposal, Refrigerator, Icemaker, Oven - Wall, Cooktop - Down Draft, Stainless Steel Appliances, Water Heater
Fireplace Y
Window Features Double Hung,Bay/Bow,Double Pane
Appliance Built-In Microwave, Washer, Dryer, Cooktop, Dishwasher, Exhaust Fan, Disposal, Refrigerator, Icemaker, Oven - Wall, Cooktop - Down Draft, Stainless Steel Appliances, Water Heater
Heat Source Natural Gas
Laundry Has Laundry, Main Floor
Exterior
Exterior Feature Deck(s), Patio(s), Porch(es)
Garage Garage Door Opener
Garage Spaces 6.0
Waterfront N
Water Access N
Roof Type Shingle
Accessibility None
Porch Deck(s), Patio(s), Porch(es)
Attached Garage 2
Total Parking Spaces 6
Garage Y
Building
Lot Description Cul-de-sac, Front Yard, Landscaping, Level, Rear Yard
Story 3
Foundation Other
Sewer Public Sewer
Water Public
Architectural Style Colonial
Level or Stories 3
Additional Building Above Grade, Below Grade
Structure Type Cathedral Ceilings,Dry Wall,Vaulted Ceilings,High
New Construction N
Schools
Elementary Schools Centennial Lane
Middle Schools Burleigh Manor
High Schools Centennial
School District Howard County Public School System
Others
HOA Fee Include Common Area Maintenance
Senior Community No
Tax ID 1402343177
Ownership Fee Simple
SqFt Source Assessor
Special Listing Condition Standard
Read Less
Want to know what your home might be worth? Contact us for a FREE valuation!

Our team is ready to help you sell your home for the highest possible price ASAP

Bought with Mengdi Chu • Signature Home Realty LLC






