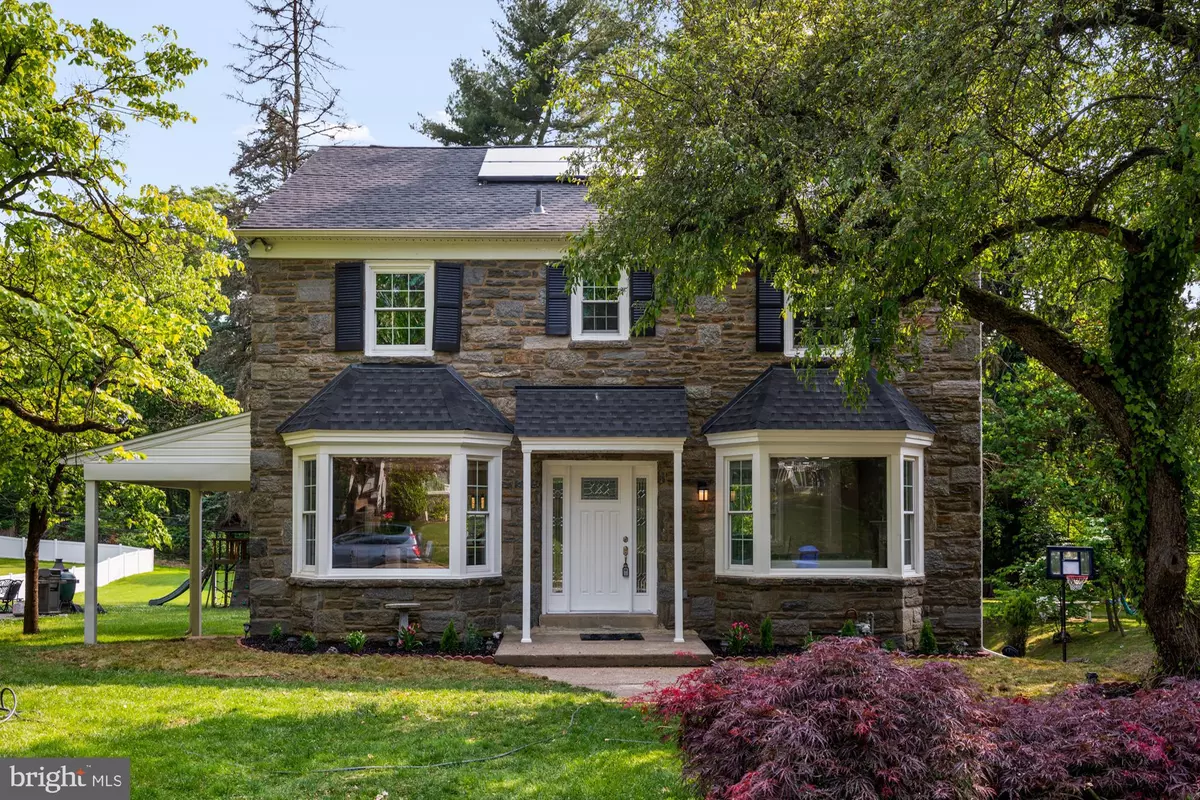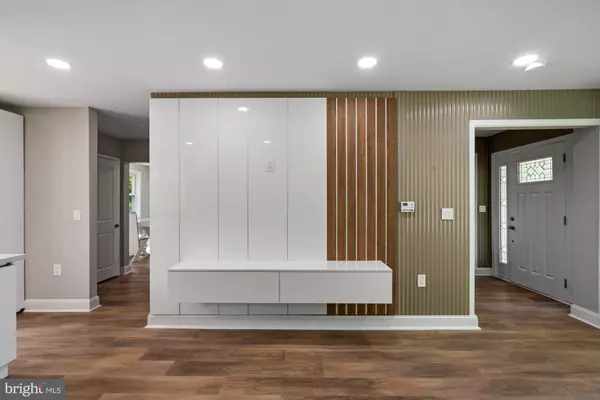$485,000
$495,000
2.0%For more information regarding the value of a property, please contact us for a free consultation.
1113 COVENTRY RD Cheltenham, PA 19012
4 Beds
4 Baths
2,600 SqFt
Key Details
Sold Price $485,000
Property Type Single Family Home
Sub Type Detached
Listing Status Sold
Purchase Type For Sale
Square Footage 2,600 sqft
Price per Sqft $186
Subdivision Cheltenham
MLS Listing ID PAMC2073096
Sold Date 11/21/23
Style Colonial
Bedrooms 4
Full Baths 2
Half Baths 2
HOA Y/N N
Abv Grd Liv Area 2,600
Originating Board BRIGHT
Year Built 1951
Annual Tax Amount $12,696
Tax Year 2023
Lot Size 0.680 Acres
Acres 0.68
Lot Dimensions 70.00 x 0.00
Property Description
This is the one you have been waiting for! Welcome home to 1113 Coventry Rd in Cheltenham. This 4-bedroom, stone-front single house is nestled in a quiet Cheltenham neighborhood. This home is fully customized and renovated with Designer solutions and has a HUGE beautiful green yard, almost one acre. Step inside to the bright and sunny entry foyer leading to the open-concept kitchen with formal dining and living rooms. A SUPER Modern new kitchen with dining where you will enjoy your favorite TV channel while having breakfast, dinner, or cooking. On the right side of the front door, you can be greeted by a fabulous, spacious Living Room with an amazing wood-burning fireplace and stylish furniture made specifically for that beautiful house. And big bay windows that allow loads of natural light to stream inside. It is the focal point of the living room, making for the perfect spot to relax during those cold winter months. An entrance that leads to the newer deck (installed 2020) to open for you an amazing yard. Get ready to enjoy your own outdoor oasis. Finishing up the main floor is a conveniently placed powder room. The primary suite and three large bedrooms are all located on the second floor. The three additional bedrooms are fully updated and share the hallway bath with a tub shower which is made with taste. The spacious primary suite includes a large bedroom area, a big closet, and a private en suite bath with a walk-in shower which is also brand new.
On the lower level of the house a finished basement, laundry, and one-car garage. We foresee lots of game day gatherings with friends and family!. The large laundry room comes complete with additional storage space and a utility sink. There is also a covered side patio where additional seating can be added. The roof and HVAC system are both only a few years old.
Located near local restaurants, shops, parks, schools, and the train.Easy commute to Center City.
Why wait? Contact us today to schedule your private tour!
Location
State PA
County Montgomery
Area Cheltenham Twp (10631)
Zoning RESIDENTIAL
Rooms
Other Rooms Living Room, Dining Room
Basement Fully Finished
Interior
Interior Features Kitchen - Island
Hot Water Natural Gas
Cooling Central A/C
Flooring Laminated, Laminate Plank, Ceramic Tile
Fireplaces Number 1
Fireplaces Type Gas/Propane
Equipment Cooktop, Disposal, Oven - Wall, Refrigerator, Range Hood
Furnishings Partially
Fireplace Y
Appliance Cooktop, Disposal, Oven - Wall, Refrigerator, Range Hood
Heat Source Natural Gas
Laundry Basement
Exterior
Parking Features Basement Garage
Garage Spaces 1.0
Utilities Available Electric Available, Natural Gas Available, Sewer Available, Water Available
Water Access N
Accessibility 2+ Access Exits
Attached Garage 1
Total Parking Spaces 1
Garage Y
Building
Story 2
Foundation Brick/Mortar
Sewer Public Sewer
Water Public
Architectural Style Colonial
Level or Stories 2
Additional Building Above Grade, Below Grade
Structure Type Dry Wall
New Construction N
Schools
Elementary Schools Elkins Park
Middle Schools Cedarbrook
High Schools Cheltenham
School District Cheltenham
Others
Senior Community No
Tax ID 31-00-07408-004
Ownership Fee Simple
SqFt Source Assessor
Acceptable Financing Cash, Conventional, FHA, VA
Horse Property N
Listing Terms Cash, Conventional, FHA, VA
Financing Cash,Conventional,FHA,VA
Special Listing Condition Standard
Read Less
Want to know what your home might be worth? Contact us for a FREE valuation!

Our team is ready to help you sell your home for the highest possible price ASAP

Bought with Carmella Snell • BHHS Fox & Roach-Blue Bell






