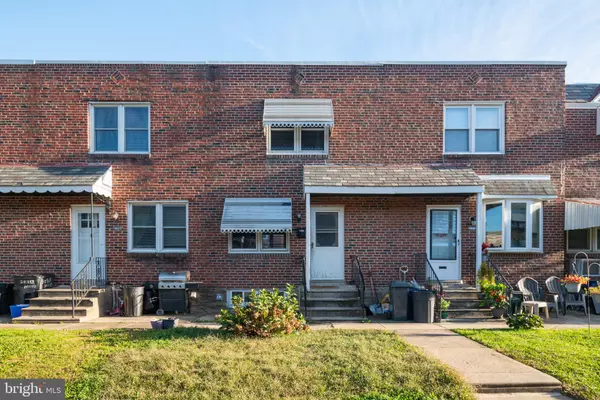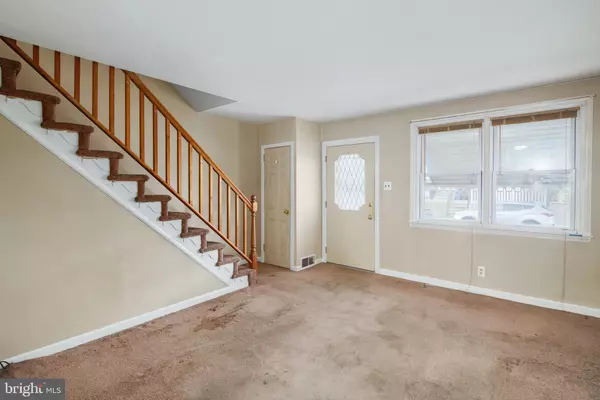$175,000
$190,000
7.9%For more information regarding the value of a property, please contact us for a free consultation.
8043 TERRY ST Philadelphia, PA 19136
2 Beds
2 Baths
914 SqFt
Key Details
Sold Price $175,000
Property Type Townhouse
Sub Type Interior Row/Townhouse
Listing Status Sold
Purchase Type For Sale
Square Footage 914 sqft
Price per Sqft $191
Subdivision Mayfair
MLS Listing ID PAPH2288736
Sold Date 11/16/23
Style Straight Thru
Bedrooms 2
Full Baths 1
Half Baths 1
HOA Y/N N
Abv Grd Liv Area 914
Originating Board BRIGHT
Year Built 1950
Annual Tax Amount $2,162
Tax Year 2022
Lot Size 1,283 Sqft
Acres 0.03
Lot Dimensions 16.00 x 80.00
Property Description
Great timing for this 2 Bedroom, 1 and 1/2 Bath Straight Thru for sale! Move-in ready with modern Kitchen with oak cabinetry and Breakfast Bar and Upstairs are 2 comfortable Bedrooms and Full Bath. Downstairs is your finished Basement and Laundry with Powder Room. Cute front yard and fenced rear Driveway for private parking. Armadillo 1-year Buyer Home Protection Warranty is included. Lovely Location in Northeast Philly near Pennypack Park and just a few blocks away from Holmeburg Bakery. Commute easily to Center City via I-95 or Holmesburg Junction Station less than 1 mile away, offering train service to Center City Philadelphia or New York City via NJ. Make your appointment today and live where you love!
Location
State PA
County Philadelphia
Area 19136 (19136)
Zoning RSA5
Rooms
Basement Garage Access
Interior
Interior Features Combination Kitchen/Dining, Dining Area, Kitchen - Galley, Kitchen - Island
Hot Water Natural Gas
Heating Forced Air
Cooling Central A/C
Flooring Carpet
Equipment Refrigerator, Washer
Fireplace N
Appliance Refrigerator, Washer
Heat Source Natural Gas
Laundry Basement
Exterior
Garage Spaces 1.0
Waterfront N
Water Access N
Roof Type Flat
Accessibility None
Total Parking Spaces 1
Garage N
Building
Story 2
Foundation Slab
Sewer Public Sewer
Water Public
Architectural Style Straight Thru
Level or Stories 2
Additional Building Above Grade, Below Grade
New Construction N
Schools
Elementary Schools J. Brown Academics Plus School
High Schools Abraham Lincoln
School District The School District Of Philadelphia
Others
Senior Community No
Tax ID 642033500
Ownership Fee Simple
SqFt Source Assessor
Special Listing Condition Standard
Read Less
Want to know what your home might be worth? Contact us for a FREE valuation!

Our team is ready to help you sell your home for the highest possible price ASAP

Bought with Rachid Ait medjane • Keller Williams Real Estate Tri-County






