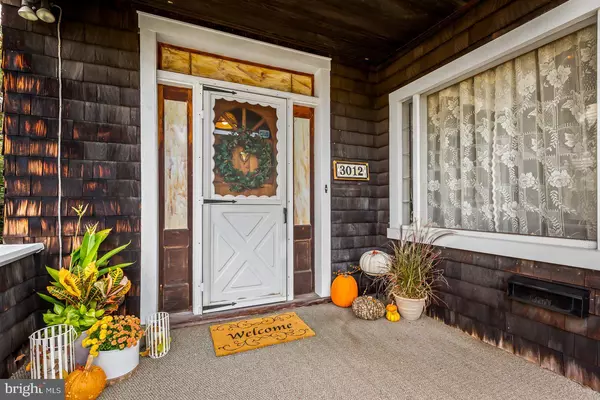$250,000
$235,000
6.4%For more information regarding the value of a property, please contact us for a free consultation.
3012 IONA TER Baltimore, MD 21214
4 Beds
2 Baths
1,320 SqFt
Key Details
Sold Price $250,000
Property Type Single Family Home
Sub Type Detached
Listing Status Sold
Purchase Type For Sale
Square Footage 1,320 sqft
Price per Sqft $189
Subdivision Arcadia-Beverly Hills Historic District
MLS Listing ID MDBA2103642
Sold Date 11/27/23
Style Craftsman
Bedrooms 4
Full Baths 1
Half Baths 1
HOA Y/N N
Abv Grd Liv Area 1,320
Originating Board BRIGHT
Year Built 1925
Annual Tax Amount $3,695
Tax Year 2022
Lot Size 6,861 Sqft
Acres 0.16
Property Description
Welcome to the Arcadia-Beverly Hills Historic District. Built in 1925, this home exudes old world charm. It's weathered exterior needs to be repaired, but cedar shake with it's soft brown hues lends a comforting, welcoming feel. Step inside and you'll immediately be transported to generations past. This home has been lovingly cared for by the owners who raised their family here since the 70s. The living room is a cozy haven with original hardwood floors and original wooden window frames. In the kitchen, you can almost smell cookies in the retro (but still working!) oven. The stacked washer/dryer is conveniently located on the first floor. Off the large dining room, you'll find a door leading to the covered side porch, perfect for afternoon relaxing. A family room with vintage wood panelling and a powder room complete the first floor. Heading upstairs, you'll find 4 spacious bedrooms and a classic black and white style bathroom. Off one of the bedrooms is an enchanting private screened in porch. Head up one more level and you'll find a large walk-in attic perfect for storage or just waiting to be finished and restored for more living space. Back downstairs you'll find an unfinished basement with a recently replaced sump pump, hot water heater (2019) and HVAC (2019). Basement was dry locked in 2023. The backyard is the perfect oasis for your family and friends to gather around. In the midst of a total revitalization, this neighborhood is ripe with community. Located right next to the SOHA commercial and arts district on Harford Rd, you are surrounded by great restaurants and shops all around. For events including farmers markets, concerts and other fun activities you can check out Hamilton-Lauraville Main Street. Looking for some fresh air? Head over to Herring Run Park nearby for trails and green spaces. This home has the potential to sell for 375k plus once fully updated, although the owner hopes you will keep some of the historic charm. Eligible for CHAP tax credits! Please note, seller to make NO repairs including lender required repairs.
Location
State MD
County Baltimore City
Zoning R-3
Rooms
Basement Unfinished
Interior
Hot Water Natural Gas
Heating Forced Air
Cooling Window Unit(s)
Flooring Hardwood
Fireplace N
Heat Source Natural Gas
Exterior
Waterfront N
Water Access N
Roof Type Asphalt,Metal
Accessibility None
Garage N
Building
Story 4
Foundation Slab
Sewer Public Sewer
Water Public
Architectural Style Craftsman
Level or Stories 4
Additional Building Above Grade, Below Grade
New Construction N
Schools
School District Baltimore City Public Schools
Others
Senior Community No
Tax ID 0327014198B021
Ownership Fee Simple
SqFt Source Assessor
Special Listing Condition Standard
Read Less
Want to know what your home might be worth? Contact us for a FREE valuation!

Our team is ready to help you sell your home for the highest possible price ASAP

Bought with Robert William Flynn Jr. • Long & Foster Real Estate, Inc.






