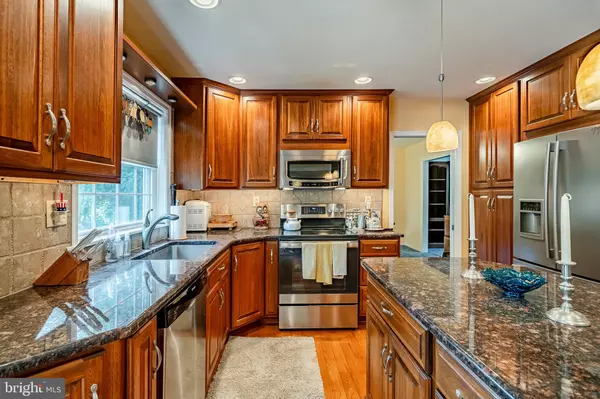$510,000
$559,900
8.9%For more information regarding the value of a property, please contact us for a free consultation.
38 LEE RD Norristown, PA 19403
4 Beds
3 Baths
2,348 SqFt
Key Details
Sold Price $510,000
Property Type Single Family Home
Sub Type Detached
Listing Status Sold
Purchase Type For Sale
Square Footage 2,348 sqft
Price per Sqft $217
Subdivision The Pines
MLS Listing ID PAMC2087026
Sold Date 11/30/23
Style Colonial
Bedrooms 4
Full Baths 2
Half Baths 1
HOA Y/N N
Abv Grd Liv Area 2,348
Originating Board BRIGHT
Year Built 1971
Annual Tax Amount $6,957
Tax Year 2023
Lot Size 0.547 Acres
Acres 0.55
Lot Dimensions 89.00 x 0.00
Property Description
Beautiful colonial home located in Methacton schools and the desired Pines community with a $10,000 flooring credit being offered. This property features four bedrooms 2.5 baths, an updated kitchen with granite countertops, 42" cherry cabinets, center island, built in dishwasher, range and microwave. The great room is off the kitchen and has a fireplace and sliders to the back deck and yard. Formal Living Room and Formal Dining Room along with powder room and laundry round out the first floor. The second floor features an owners suite and three addition large bedrooms and a full bath. The hall way has the pull down stairs for access to the full attic for additional storage. The property also offers a full basement with walk up access to the back yard and plenty of additional storage and easy to finish for additional space. There is an oversized two car garage with access to the house.
The location is great on a cul de sac street and easy access to all major routes. Shopping is close by as well.
Location
State PA
County Montgomery
Area Lower Providence Twp (10643)
Zoning RESIDENTIAL
Rooms
Basement Full, Heated, Interior Access, Outside Entrance, Shelving, Sump Pump
Interior
Interior Features Attic, Carpet, Ceiling Fan(s), Chair Railings, Crown Moldings, Family Room Off Kitchen, Floor Plan - Traditional, Kitchen - Eat-In, Kitchen - Island, Pantry, Primary Bath(s), Stall Shower, Tub Shower, Upgraded Countertops, Walk-in Closet(s), Window Treatments, Wood Floors
Hot Water Electric
Heating Baseboard - Electric
Cooling Central A/C
Flooring Carpet, Ceramic Tile, Hardwood, Vinyl
Fireplaces Number 1
Fireplaces Type Brick, Wood
Equipment Built-In Microwave, Built-In Range, Dishwasher, Disposal, Exhaust Fan, Microwave, Oven - Self Cleaning
Furnishings No
Fireplace Y
Window Features Replacement,Bay/Bow
Appliance Built-In Microwave, Built-In Range, Dishwasher, Disposal, Exhaust Fan, Microwave, Oven - Self Cleaning
Heat Source Electric, Propane - Leased
Laundry Main Floor
Exterior
Garage Garage - Front Entry, Inside Access, Oversized
Garage Spaces 6.0
Waterfront N
Water Access N
Roof Type Asphalt,Pitched,Shingle
Accessibility None
Attached Garage 2
Total Parking Spaces 6
Garage Y
Building
Lot Description Backs to Trees, Cul-de-sac, Front Yard, Landscaping, No Thru Street, Rear Yard, Rural
Story 3
Foundation Block
Sewer Public Sewer
Water Public
Architectural Style Colonial
Level or Stories 3
Additional Building Above Grade, Below Grade
Structure Type Dry Wall
New Construction N
Schools
High Schools Methacton
School District Methacton
Others
Pets Allowed Y
Senior Community No
Tax ID 43-00-07150-007
Ownership Fee Simple
SqFt Source Assessor
Acceptable Financing Cash, Conventional, FHA, VA
Horse Property N
Listing Terms Cash, Conventional, FHA, VA
Financing Cash,Conventional,FHA,VA
Special Listing Condition Standard
Pets Description No Pet Restrictions
Read Less
Want to know what your home might be worth? Contact us for a FREE valuation!

Our team is ready to help you sell your home for the highest possible price ASAP

Bought with Edward Miller • BHHS Keystone Properties






