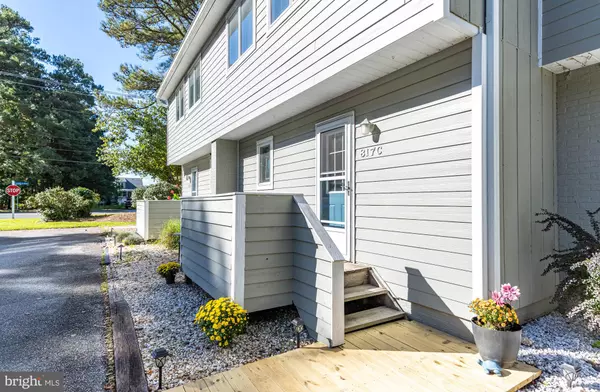$470,000
$469,900
For more information regarding the value of a property, please contact us for a free consultation.
817 BEACH HAVEN DR #C Bethany Beach, DE 19930
3 Beds
2 Baths
1,500 SqFt
Key Details
Sold Price $470,000
Property Type Condo
Sub Type Condo/Co-op
Listing Status Sold
Purchase Type For Sale
Square Footage 1,500 sqft
Price per Sqft $313
Subdivision Westwood
MLS Listing ID DESU2050120
Sold Date 12/15/23
Style Coastal
Bedrooms 3
Full Baths 1
Half Baths 1
Condo Fees $1,250/qua
HOA Y/N N
Abv Grd Liv Area 1,500
Originating Board BRIGHT
Year Built 1982
Annual Tax Amount $1,522
Tax Year 2022
Lot Size 7.460 Acres
Acres 7.46
Lot Dimensions 0.00 x 0.00
Property Description
NEW PRICE!! Welcome to 817 Beach Haven Drive! This beautifully updated home has everything you need and is only a mile to Bethany Beach! Enter to a bright Foyer, just off the completely updated Kitchen with new Silestone counters, cabinetry, stainless steel appliances, tile backsplash and a Bar open to the Living/Dining Room. The warm inviting fireplace welcomes you into the spacious Living Room with crown molding, recessed lighting, and access to the private outdoor Deck and Patio. Enjoy the private outdoor shower and storage for all your beach toys. Spacious closets, stackable washer/dryer and a convenient Powder Room complete the Main Level. The Upper Level offers 3 Bedrooms, tons of closet space designed with interior shelving, access to an attic for additional storage, and a Full Bath accessible from the Primary Bedroom and the hallway. This house has been loved and many recent updates done including painting, lighting, ceiling fans, windows, doors, and flooring throughout the entire house. Other improvements include an HVAC system installed in 2013, new crawl space encapsulation this year, and a brand-new walkway installed out front. The Westwood community offers an outdoor pool, tennis court and fun events. Whether you are looking for that special second home to escape to at the beach, or an investment property you’ve found it!
Location
State DE
County Sussex
Area Baltimore Hundred (31001)
Zoning TN
Rooms
Other Rooms Living Room, Dining Room, Primary Bedroom, Bedroom 2, Bedroom 3, Kitchen, Full Bath, Half Bath
Interior
Interior Features Attic, Carpet, Ceiling Fan(s), Combination Dining/Living, Crown Moldings, Dining Area, Family Room Off Kitchen, Kitchen - Gourmet, Recessed Lighting, Upgraded Countertops, Window Treatments
Hot Water Electric
Heating Forced Air, Heat Pump(s)
Cooling Central A/C
Fireplaces Number 1
Fireplaces Type Fireplace - Glass Doors, Mantel(s), Wood
Equipment Built-In Microwave, Dishwasher, Disposal, Oven/Range - Electric, Refrigerator, Stainless Steel Appliances, Washer/Dryer Stacked, Water Heater
Fireplace Y
Appliance Built-In Microwave, Dishwasher, Disposal, Oven/Range - Electric, Refrigerator, Stainless Steel Appliances, Washer/Dryer Stacked, Water Heater
Heat Source Electric
Exterior
Garage Spaces 2.0
Parking On Site 2
Amenities Available Common Grounds, Pool - Outdoor, Reserved/Assigned Parking, Tennis Courts
Water Access N
Accessibility None
Total Parking Spaces 2
Garage N
Building
Story 2
Foundation Crawl Space
Sewer Public Sewer
Water Public
Architectural Style Coastal
Level or Stories 2
Additional Building Above Grade, Below Grade
New Construction N
Schools
School District Indian River
Others
Pets Allowed Y
HOA Fee Include Common Area Maintenance,Ext Bldg Maint,Insurance,Lawn Care Rear,Pool(s),Reserve Funds,Management,Trash
Senior Community No
Tax ID 134-13.00-113.00-3
Ownership Fee Simple
SqFt Source Assessor
Special Listing Condition Standard
Pets Description Number Limit
Read Less
Want to know what your home might be worth? Contact us for a FREE valuation!

Our team is ready to help you sell your home for the highest possible price ASAP

Bought with Daniel Richardson III • Compass






