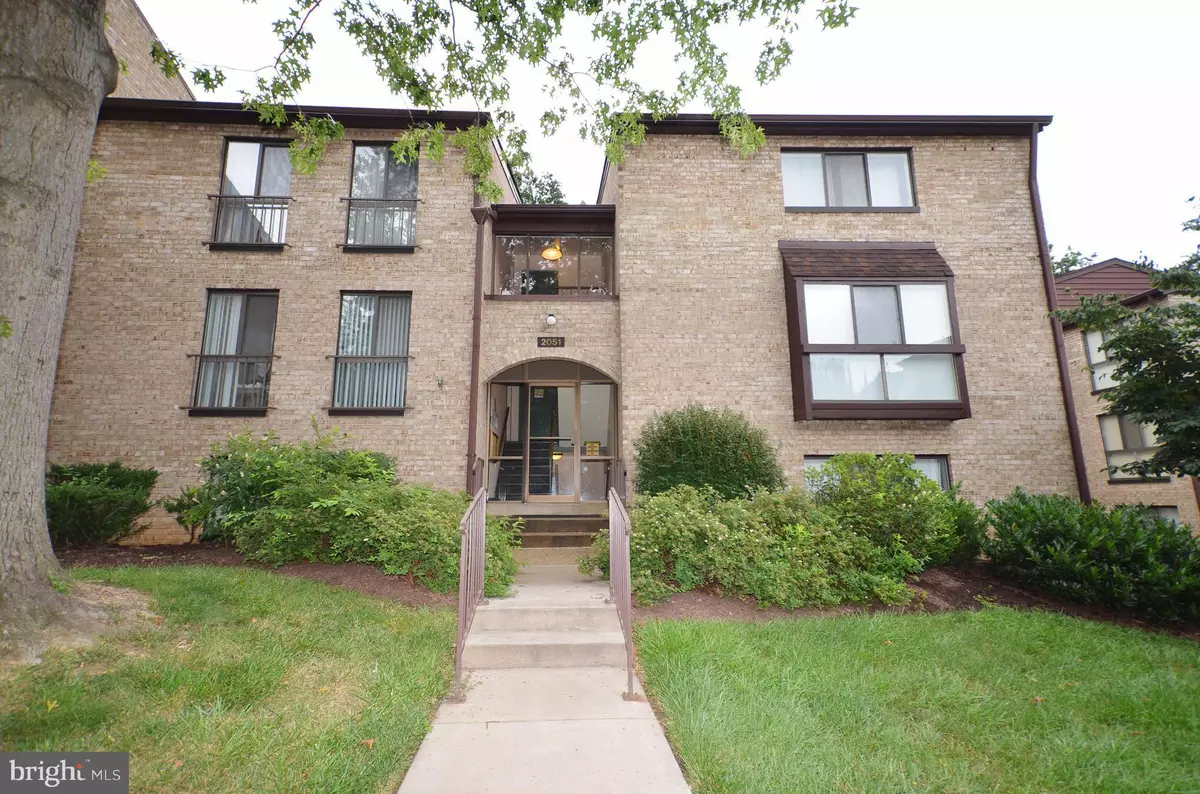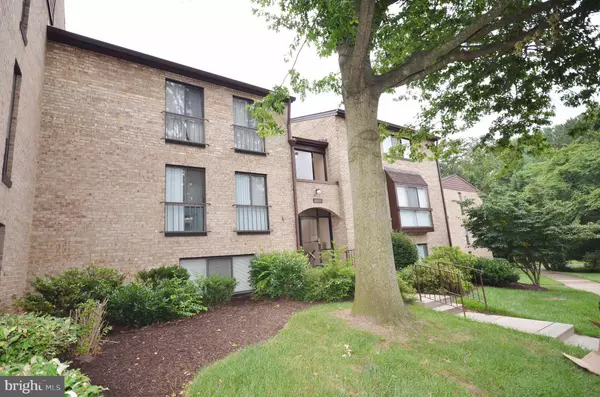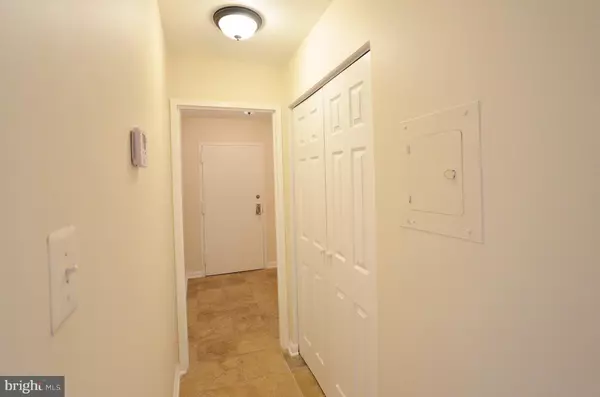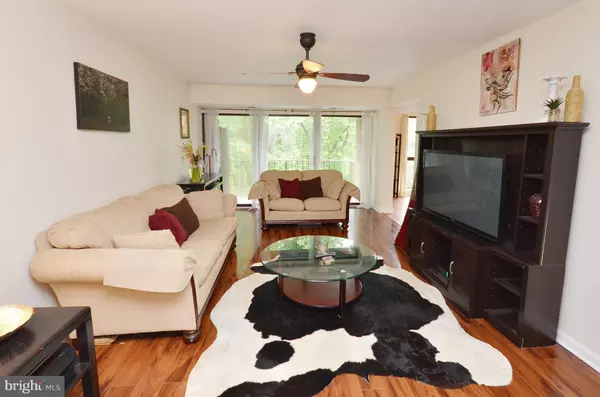Bought with Li Zhang • UnionPlus Realty, Inc.
$175,000
$180,000
2.8%For more information regarding the value of a property, please contact us for a free consultation.
2051 ROYAL FERN CT #22A Reston, VA 20191
1 Bed
1 Bath
860 SqFt
Key Details
Sold Price $175,000
Property Type Condo
Sub Type Condo/Co-op
Listing Status Sold
Purchase Type For Sale
Square Footage 860 sqft
Price per Sqft $203
Subdivision Southgate
MLS Listing ID 1002260459
Sold Date 09/12/17
Style Other
Bedrooms 1
Full Baths 1
Condo Fees $256/mo
HOA Fees $57/ann
HOA Y/N Y
Abv Grd Liv Area 860
Year Built 1973
Annual Tax Amount $1,990
Tax Year 2016
Property Sub-Type Condo/Co-op
Source MRIS
Property Description
Completely renovated in September of 2016. Natural gas heat and hot water included in Condo fee. Laminate wood flooring throughout in 2016. fresh paint in 2016. 1 parking space conveys. New Appliances 2016. Top floor Corner unit.
Location
State VA
County Fairfax
Zoning 370
Rooms
Main Level Bedrooms 1
Interior
Interior Features Kitchen - Galley, Window Treatments, Wood Floors, Floor Plan - Traditional
Hot Water Natural Gas
Heating Forced Air
Cooling Central A/C
Equipment Washer/Dryer Hookups Only, Dishwasher, Disposal, Washer/Dryer Stacked, Oven/Range - Gas
Fireplace N
Appliance Washer/Dryer Hookups Only, Dishwasher, Disposal, Washer/Dryer Stacked, Oven/Range - Gas
Heat Source Natural Gas
Exterior
Parking On Site 1
Community Features Restrictions
Amenities Available Basketball Courts, Jog/Walk Path, Pool - Outdoor, Pool Mem Avail, Tennis Courts
Water Access N
Accessibility None
Garage N
Private Pool N
Building
Story 1
Unit Features Garden 1 - 4 Floors
Sewer Public Septic
Water Public
Architectural Style Other
Level or Stories 1
Additional Building Above Grade
New Construction N
Schools
Elementary Schools Dogwood
High Schools South Lakes
School District Fairfax County Public Schools
Others
HOA Fee Include Management,Insurance,Snow Removal,Trash
Senior Community No
Tax ID 26-1-6-44-22A
Ownership Condominium
SqFt Source 860
Special Listing Condition Standard
Read Less
Want to know what your home might be worth? Contact us for a FREE valuation!

Our team is ready to help you sell your home for the highest possible price ASAP







