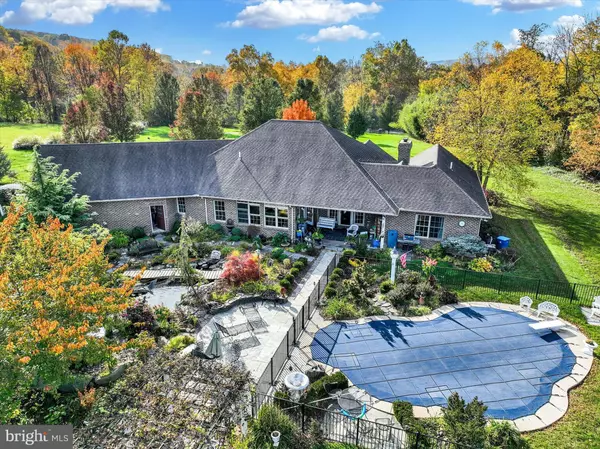$750,000
$739,000
1.5%For more information regarding the value of a property, please contact us for a free consultation.
505 STRICKLER SCHOOL RD Wrightsville, PA 17368
3 Beds
3 Baths
2,974 SqFt
Key Details
Sold Price $750,000
Property Type Single Family Home
Sub Type Detached
Listing Status Sold
Purchase Type For Sale
Square Footage 2,974 sqft
Price per Sqft $252
Subdivision None Available
MLS Listing ID PAYK2050922
Sold Date 12/18/23
Style Ranch/Rambler
Bedrooms 3
Full Baths 2
Half Baths 1
HOA Y/N N
Abv Grd Liv Area 2,974
Originating Board BRIGHT
Year Built 2007
Annual Tax Amount $12,120
Tax Year 2022
Lot Size 6.200 Acres
Acres 6.2
Property Description
A large and stately home on over six acres! This is 505 Strickler School Road in Hellam Township.
If you’ve been patiently waiting to upgrade your living space & your acreage so that you can spread out as a family, entertain more, and enjoy more privacy, you’re in the right place!
This 2007-built home boasts of nearly 3000 square feet of living space which means everyone in the family can have their own “corner” of the home. The feeling of spaciousness is even enhanced with 9-foot ceilings throughout. The large master bedroom is tucked away from the rest of the house for your privacy and features a large walk-in closet and a palatial master bath with a jetted tub, classic ceramic tile floor, and rainforest granite countertops.
Rich, classic features can also be found in this home’s large eat-in kitchen which features diamond-laid tile backsplash, granite countertops, and a Wolf stove & double oven which will come in handy while entertaining. The kitchen opens up nicely to the dining room and living room for a desirable layout when hosting for holidays or parties. The living room itself is the place to gather for its size and features– namely cathedral ceilings and a brick hearth fireplace with a Vermont Castings Stove, a showcase of a room that one sees immediately upon entry from the large foyer which features both marble & granite floors. The rest of the home boasts of oak floors.
As you might have gathered, this home is meant for someone who has taste as everything was done with attention to quality, and it additionally features an oversized 3-car garage and zoned geothermal heating. And when one drives onto the property by private driveway, they’re greeted by a tree line of select pear trees that blends into the stand-out landscaping dressing the stately brick & stone exterior of this home.
If you like to garden or otherwise be outdoors, you’ll do so with virtually total privacy afforded by the six acres and landscaping. The six acres is relatively level so there’s ample yard to enjoy and it’s already outfitted with apple trees and a grape arbor! If you own a horse or always wanted to, there is a barn hosting three stalls and a feed room, and is presently altered to host chickens. It’s already equipped with electric and water to make chores easy.
Just “out back” is a covered slate patio where you might just sit to enjoy some solitude and enjoy the sounds of the large Koi pond, or perhaps witness deer & other wildlife which often find their way onto the property. Or when you’re in the mood to share your space with others, the heated in-ground saltwater pool with plenty of patio space is the perfect hang out spot during the warmer months.
Amenities nearby add to the lifestyle enjoyed in this home. If you like to golf, Cool Creek Golf Course is just minutes away. If you are into water recreation, the Susquehanna River is just minutes away. If you like to hike, Sam Lewis State Park is just minutes away. This is a great area to ride bike or ride by horseback. Enjoy the amenities of nearby small towns or greater amenities in East York which is just 15 minutes away.
Location
State PA
County York
Area Hellam Twp (15231)
Zoning RESIDENTIAL
Rooms
Other Rooms Living Room, Dining Room, Bedroom 2, Bedroom 3, Kitchen, Foyer, Bedroom 1, Laundry, Mud Room, Bathroom 2, Primary Bathroom, Half Bath
Basement Full
Main Level Bedrooms 3
Interior
Interior Features Built-Ins, Ceiling Fan(s), Entry Level Bedroom, Exposed Beams, Primary Bath(s), Soaking Tub, Stall Shower, Stove - Wood, Upgraded Countertops, Wainscotting, Wood Floors, Walk-in Closet(s)
Hot Water Electric
Heating Heat Pump(s)
Cooling Central A/C
Flooring Ceramic Tile, Hardwood, Luxury Vinyl Tile
Fireplaces Number 1
Fireplaces Type Brick, Mantel(s), Stone
Equipment Built-In Range, Cooktop, Dishwasher, Oven/Range - Electric
Fireplace Y
Window Features Atrium
Appliance Built-In Range, Cooktop, Dishwasher, Oven/Range - Electric
Heat Source Geo-thermal
Exterior
Exterior Feature Patio(s), Porch(es)
Garage Additional Storage Area, Built In
Garage Spaces 3.0
Pool Fenced, In Ground, Saltwater
Waterfront N
Water Access N
Accessibility None
Porch Patio(s), Porch(es)
Attached Garage 3
Total Parking Spaces 3
Garage Y
Building
Lot Description Level, Private, Secluded
Story 1
Foundation Block
Sewer On Site Septic
Water Well
Architectural Style Ranch/Rambler
Level or Stories 1
Additional Building Above Grade, Below Grade
Structure Type Beamed Ceilings,9'+ Ceilings,Cathedral Ceilings
New Construction N
Schools
School District Eastern York
Others
Senior Community No
Tax ID 31-000-KL-0067-B0-00000
Ownership Fee Simple
SqFt Source Assessor
Acceptable Financing Cash, Conventional
Listing Terms Cash, Conventional
Financing Cash,Conventional
Special Listing Condition Standard
Read Less
Want to know what your home might be worth? Contact us for a FREE valuation!

Our team is ready to help you sell your home for the highest possible price ASAP

Bought with Corey Thudium • Berkshire Hathaway HomeServices Homesale Realty






