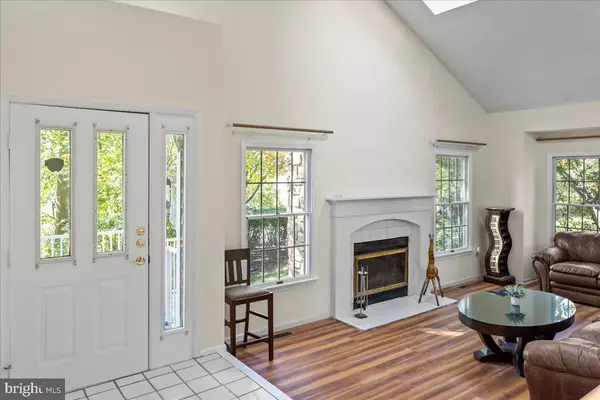$635,000
$618,000
2.8%For more information regarding the value of a property, please contact us for a free consultation.
10 E COUNTRYSIDE DR Princeton, NJ 08540
3 Beds
3 Baths
2,010 SqFt
Key Details
Sold Price $635,000
Property Type Townhouse
Sub Type End of Row/Townhouse
Listing Status Sold
Purchase Type For Sale
Square Footage 2,010 sqft
Price per Sqft $315
Subdivision Princeton Walk
MLS Listing ID NJMX2005648
Sold Date 11/30/23
Style Colonial
Bedrooms 3
Full Baths 2
Half Baths 1
HOA Fees $395/mo
HOA Y/N Y
Abv Grd Liv Area 2,010
Originating Board BRIGHT
Year Built 1987
Annual Tax Amount $10,803
Tax Year 2022
Lot Size 3,633 Sqft
Acres 0.08
Lot Dimensions 0.00 x 0.00
Property Description
A beautiful and architectural designed town house with so many special features, 3 Levels including sunken living room with cathedral ceiling, skylights and a fireplace. A formal dining room with new hardwood flooring and a beautiful chandelier. The kitchen opens up to a great room with a second fireplace, built-in garden window, Island counter. Glass doors opening to a large wooden deck overlooking water.
On the second floor, 3 bedrooms, primary bedroom with glass doors to a bathroom suite, California closet, jacuzzi, stall shower and a garden window with water views.
2nd bedroom louver shutters overlooking the living room & hallway.
3rd Bedroom with white banisters and builtin shelves.
Lower level - Walk out basement to covered concrete patio overlooking the water & an extra room which can be used as an office or fitness.
The home has been freshly painted and has new hardwood floors in living & dining room.
New roof and gutters are going to be installed in 2024.
Located in the Princeton Walk Community, this home also offers convenient access to nearby shopping, dining, and entertainment. You can enjoy the tranquility of a well-maintained community while being able to commute to both Philadelphia & New York.
Location
State NJ
County Middlesex
Area South Brunswick Twp (21221)
Zoning RM-3
Rooms
Other Rooms Living Room, Dining Room, Primary Bedroom, Bedroom 2, Bedroom 3, Kitchen, Family Room, Bathroom 2, Primary Bathroom
Basement Walkout Level
Interior
Interior Features Combination Dining/Living, Combination Kitchen/Living, Dining Area, Family Room Off Kitchen, Wood Floors
Hot Water Natural Gas
Heating Forced Air
Cooling Central A/C
Flooring Hardwood, Carpet, Tile/Brick
Fireplaces Number 2
Fireplace Y
Heat Source Natural Gas
Exterior
Garage Garage Door Opener, Garage - Front Entry
Garage Spaces 1.0
Waterfront N
Water Access N
View Lake
Roof Type Asphalt
Accessibility None
Attached Garage 1
Total Parking Spaces 1
Garage Y
Building
Story 3
Foundation Concrete Perimeter
Sewer Public Sewer
Water Public
Architectural Style Colonial
Level or Stories 3
Additional Building Above Grade, Below Grade
New Construction N
Schools
Elementary Schools Cambridge
Middle Schools Crossroads South
High Schools South Brunswick
School District South Brunswick Township Public Schools
Others
Pets Allowed Y
HOA Fee Include Common Area Maintenance,Pool(s)
Senior Community No
Tax ID 21-00096 05-00001
Ownership Fee Simple
SqFt Source Assessor
Acceptable Financing Conventional, Cash
Listing Terms Conventional, Cash
Financing Conventional,Cash
Special Listing Condition Standard
Pets Description No Pet Restrictions
Read Less
Want to know what your home might be worth? Contact us for a FREE valuation!

Our team is ready to help you sell your home for the highest possible price ASAP

Bought with Srinivasan Chandrasekaran • RE/MAX First Realty






