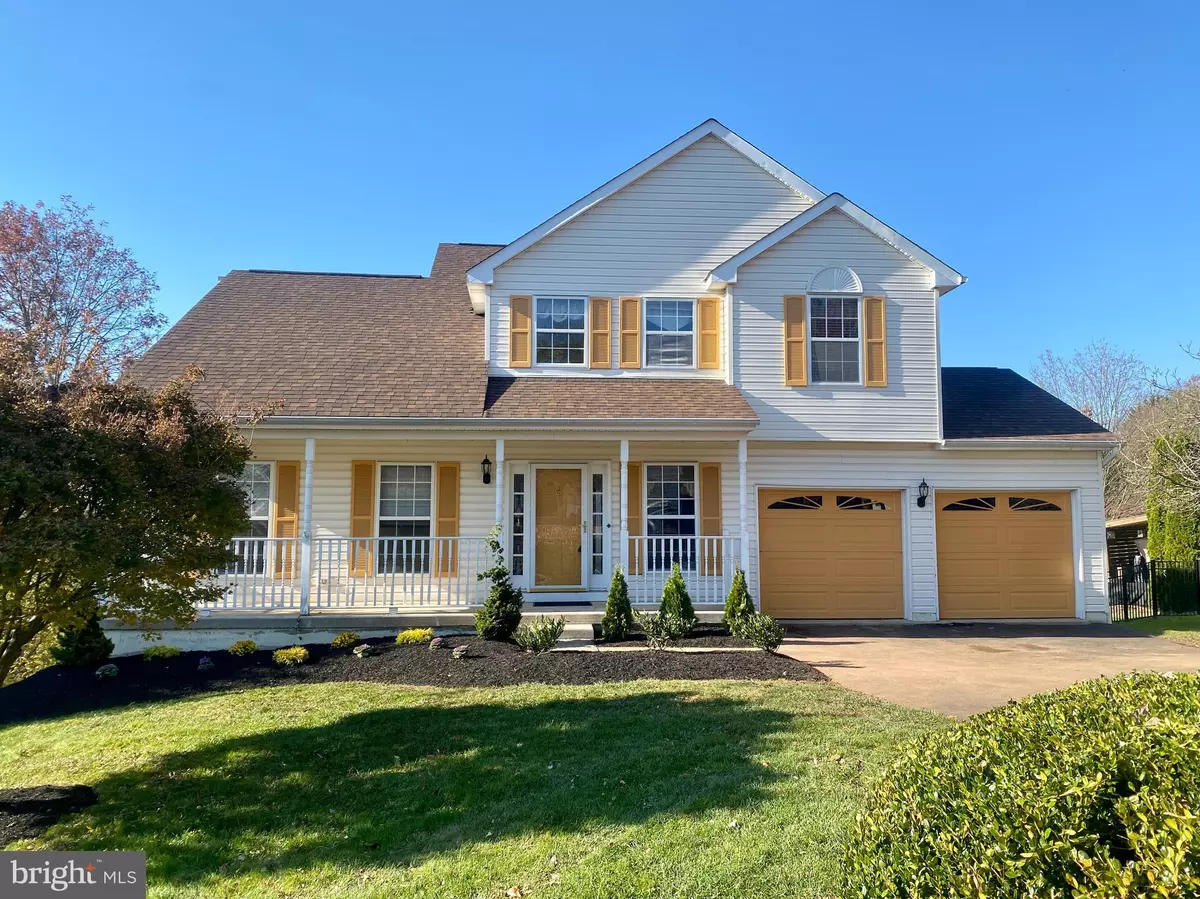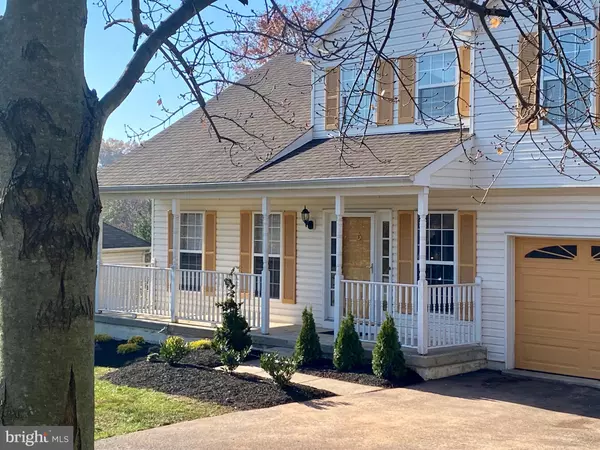$420,000
$415,000
1.2%For more information regarding the value of a property, please contact us for a free consultation.
4 GREEN BRIAR CT Pottstown, PA 19464
3 Beds
3 Baths
2,681 SqFt
Key Details
Sold Price $420,000
Property Type Single Family Home
Sub Type Detached
Listing Status Sold
Purchase Type For Sale
Square Footage 2,681 sqft
Price per Sqft $156
Subdivision Greens At Sunnysid
MLS Listing ID PAMC2089184
Sold Date 12/21/23
Style Colonial
Bedrooms 3
Full Baths 2
Half Baths 1
HOA Y/N N
Abv Grd Liv Area 2,031
Originating Board BRIGHT
Year Built 1997
Annual Tax Amount $6,933
Tax Year 2023
Lot Size 0.269 Acres
Acres 0.27
Lot Dimensions 75.00 x 0.00
Property Description
Beautiful and Stylish Colonial home on a cul de sac street in the Greens of Sunnyside. This upgraded two-story residence features an open and inviting floorplan. Welcome guests on a charming front porch opening to a large two story foyer. The adjoining Great Room boats a soaring 17' high cathedral ceiling, 4 Palladian windows, and a handsome gas fireplace. The well-equipped Kitchen features granite counters, custom tilework backsplash, pantry, and a large Breakfast/Dining Area with hardwood flooring and triple sliding door to the elevated back deck. A powder room and convenient laundry are also on the main level. The turned staircase leads upstairs where double doors access the Main Bedroom Suite with twin closets and large en-suite tile Bathroom with double vanity, vaulted ceiling, skylight, soaking tub and shower stall. Two additional Bedrooms with double closets and a Hall Bathroom are also on the second floor. Large scale gatherings are easy to accommodate in the giant Family Room on the daylit, walkout lower level featuring extensive built in cabinetry, a stylish wall gas fireplace, and recessed lighting. A great office/bonus room with an oversized walk-in closet is also on this level. Enjoy outdoor relaxation and entertaining on the large composite deck overlooking the back yard. This great home is conveniently located close to shopping, recreation, and major commuter routes. Be sure to check out this terrific home.
Location
State PA
County Montgomery
Area Lower Pottsgrove Twp (10642)
Zoning R2
Rooms
Other Rooms Dining Room, Primary Bedroom, Bedroom 2, Bedroom 3, Kitchen, Family Room, Great Room, Office
Basement Full, Fully Finished, Outside Entrance, Walkout Level
Interior
Interior Features Primary Bath(s), Kitchen - Eat-In, Breakfast Area, Built-Ins, Ceiling Fan(s), Combination Kitchen/Dining, Floor Plan - Open, Recessed Lighting, Soaking Tub, Skylight(s), Stall Shower, Tub Shower, Upgraded Countertops, Walk-in Closet(s)
Hot Water Natural Gas
Heating Forced Air
Cooling Central A/C
Flooring Wood, Vinyl, Carpet, Tile/Brick
Fireplaces Number 2
Fireplaces Type Brick, Gas/Propane
Equipment Dryer, Dishwasher, Disposal, Oven/Range - Gas, Refrigerator, Washer
Fireplace Y
Window Features Palladian
Appliance Dryer, Dishwasher, Disposal, Oven/Range - Gas, Refrigerator, Washer
Heat Source Natural Gas
Laundry Main Floor
Exterior
Exterior Feature Deck(s), Porch(es)
Parking Features Garage Door Opener
Garage Spaces 6.0
Water Access N
Roof Type Shingle
Accessibility None
Porch Deck(s), Porch(es)
Attached Garage 2
Total Parking Spaces 6
Garage Y
Building
Story 2
Foundation Other
Sewer Public Sewer
Water Public
Architectural Style Colonial
Level or Stories 2
Additional Building Above Grade, Below Grade
Structure Type Cathedral Ceilings,High
New Construction N
Schools
Middle Schools Pottsgrove
High Schools Pottsgrove Senior
School District Pottsgrove
Others
Senior Community No
Tax ID 42-00-01327-611
Ownership Fee Simple
SqFt Source Assessor
Acceptable Financing Cash, Conventional
Listing Terms Cash, Conventional
Financing Cash,Conventional
Special Listing Condition Standard
Read Less
Want to know what your home might be worth? Contact us for a FREE valuation!

Our team is ready to help you sell your home for the highest possible price ASAP

Bought with Alyssa Frysinger • RE/MAX Affiliates






