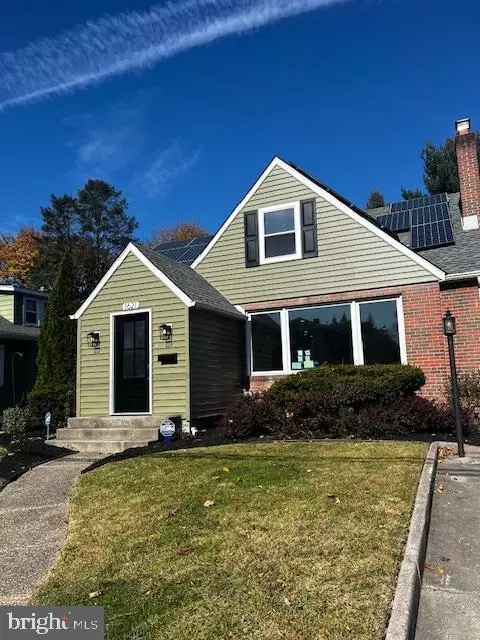$620,000
$499,900
24.0%For more information regarding the value of a property, please contact us for a free consultation.
1621 W HIGH ST Haddon Heights, NJ 08035
4 Beds
3 Baths
1,764 SqFt
Key Details
Sold Price $620,000
Property Type Single Family Home
Sub Type Detached
Listing Status Sold
Purchase Type For Sale
Square Footage 1,764 sqft
Price per Sqft $351
Subdivision None Available
MLS Listing ID NJCD2058298
Sold Date 12/29/23
Style Cape Cod
Bedrooms 4
Full Baths 2
Half Baths 1
HOA Y/N N
Abv Grd Liv Area 1,764
Originating Board BRIGHT
Year Built 1950
Annual Tax Amount $9,842
Tax Year 2022
Lot Size 6,251 Sqft
Acres 0.14
Lot Dimensions 50.00 x 125.00
Property Description
Welcome home, to the beautiful newly renovated Cape Cod situated in the heart of Hadden Heights. As you make your way through the home, you will be greeted with a breezeway, that can be utilized as a mudroom or a foyer. Walking into the home, you will see that it is nothing short of exceptional, luxury LVP, throughout the entire home, open concept on the main level. The kitchen features gorgeous white shaker cabinets with gold touches, neutral marbleized, quartz countertops, which travels up the wall as the backsplash. This kitchen also features a large island for hosting gatherings, and has additional under counter seating for guest. Plenty of space for a dining table to the right of the kitchen, with floor to ceiling windows for natural lighting, and a modernize glass door that leads to the updated sunroom that overlooks the beautiful, fully fenced in backyard. As you walk through the main level, you’ll find a updated powder room, and to the left of that is your grand master bedroom with a large walk-in closet, which leads you to the mid century style bathroom dual shower heads, penny tile, large dual custom vanity, and window to allow natural lighting. You will find upstairs an additional three generously size bedrooms with the luxury vinyl plank flooring and a fully finished bathroom with a tub shower combo, and a floating vanity. Upstairs, you will also find a door which leads to additional attic storage. I assure you this home has utilized every ounce of space properly so that you can move right in. Downstairs in the basement is the laundry room, with an new water heater and newer HVAC system. The solar panels are completely paid off, and it features a newer roof. Come schedule your tour today. You will not want to miss out on this beautiful opportunity to live in the sought-after neighborhood of Haddon Heights for that true hometown feel.
Location
State NJ
County Camden
Area Haddon Heights Boro (20418)
Zoning RES
Rooms
Other Rooms Primary Bedroom, Bedroom 2, Bedroom 3, Kitchen, Family Room, Bedroom 1, Sun/Florida Room, Mud Room
Main Level Bedrooms 1
Interior
Hot Water Natural Gas
Heating Forced Air
Cooling Central A/C
Flooring Laminate Plank
Equipment Dryer, Washer, Water Heater, Refrigerator, Oven - Single
Fireplace N
Appliance Dryer, Washer, Water Heater, Refrigerator, Oven - Single
Heat Source Natural Gas
Laundry Basement
Exterior
Garage Spaces 3.0
Waterfront N
Water Access N
Roof Type Shingle
Accessibility None
Total Parking Spaces 3
Garage N
Building
Story 2
Foundation Concrete Perimeter
Sewer Public Sewer
Water Public
Architectural Style Cape Cod
Level or Stories 2
Additional Building Above Grade, Below Grade
New Construction N
Schools
School District Haddon Heights Schools
Others
Senior Community No
Tax ID 18-00095-00016
Ownership Fee Simple
SqFt Source Assessor
Acceptable Financing Conventional, VA, FHA, Cash
Listing Terms Conventional, VA, FHA, Cash
Financing Conventional,VA,FHA,Cash
Special Listing Condition Standard
Read Less
Want to know what your home might be worth? Contact us for a FREE valuation!

Our team is ready to help you sell your home for the highest possible price ASAP

Bought with Taralyn Hendricks • Keller Williams - Main Street


