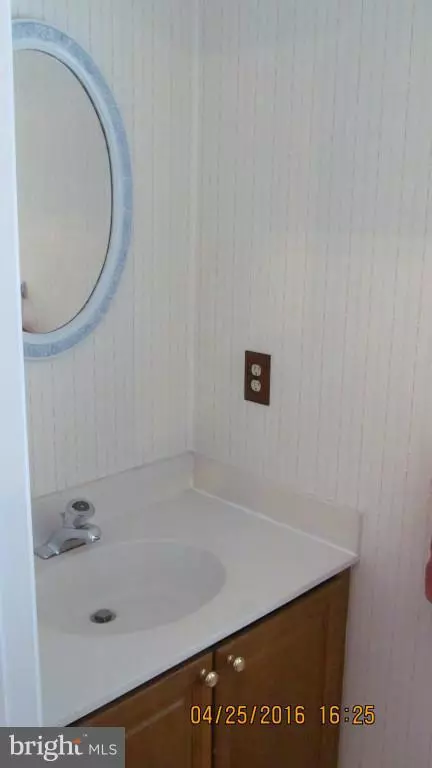$397,500
$410,000
3.0%For more information regarding the value of a property, please contact us for a free consultation.
8510 ENOCHS DR Lorton, VA 22079
4 Beds
4 Baths
2,160 SqFt
Key Details
Sold Price $397,500
Property Type Townhouse
Sub Type End of Row/Townhouse
Listing Status Sold
Purchase Type For Sale
Square Footage 2,160 sqft
Price per Sqft $184
Subdivision Village Of Mount Air
MLS Listing ID 1001942655
Sold Date 09/09/16
Style Contemporary
Bedrooms 4
Full Baths 3
Half Baths 1
HOA Fees $26/qua
HOA Y/N Y
Abv Grd Liv Area 1,440
Originating Board MRIS
Year Built 1986
Annual Tax Amount $4,131
Tax Year 2015
Lot Size 2,440 Sqft
Acres 0.06
Property Description
End Unit TH, 3 Finished levels. 4 BR, 3.5 Baths. Convenient half bath on main level, HOA Fee: $79/month, New Storm Door, kitchen appliances; Roof, Granite Kitchen Countertop. Programmable Thermostat. Hardwood Floors- foyer, dining room, Living room with Fireplace, Rec Room with Pellet Stove, Carpet throughout house, 18 x 12 Deck . Storm windows. 5-Ceiling Fans, Brick/Aluminum Siding. HOME WARRANTY
Location
State VA
County Fairfax
Zoning 304
Rooms
Basement Rear Entrance, Front Entrance, Connecting Stairway, Walkout Level, Windows, Workshop, Fully Finished, Heated
Interior
Interior Features Combination Kitchen/Dining, Chair Railings, Curved Staircase, Crown Moldings, Upgraded Countertops, Primary Bath(s), Window Treatments, Wood Floors, Floor Plan - Traditional
Hot Water Electric
Heating Central, Heat Pump(s), Hot Water, Programmable Thermostat
Cooling Attic Fan, Ceiling Fan(s), Central A/C, Heat Pump(s), Programmable Thermostat
Fireplaces Number 2
Fireplaces Type Flue for Stove, Fireplace - Glass Doors, Screen
Equipment Washer/Dryer Hookups Only, Disposal, Dryer - Front Loading, Exhaust Fan, Icemaker, Oven - Self Cleaning, Oven - Wall, Refrigerator, Cooktop, Dishwasher, Oven/Range - Electric, Washer
Fireplace Y
Window Features Bay/Bow,Double Pane,Insulated,Screens,Storm
Appliance Washer/Dryer Hookups Only, Disposal, Dryer - Front Loading, Exhaust Fan, Icemaker, Oven - Self Cleaning, Oven - Wall, Refrigerator, Cooktop, Dishwasher, Oven/Range - Electric, Washer
Heat Source Electric
Exterior
Exterior Feature Deck(s)
Fence Board, Fully, Rear
Community Features Covenants, Building Restrictions, Commercial Vehicles Prohibited, Parking, Pets - Allowed, Pets - Area, Alterations/Architectural Changes, Antenna, Fencing, Restrictions
Utilities Available Under Ground, Cable TV Available, Multiple Phone Lines, DSL Available
Amenities Available Basketball Courts, Common Grounds, Picnic Area, Tennis Courts, Tot Lots/Playground
View Y/N Y
Water Access N
View Street, Trees/Woods
Roof Type Asphalt
Street Surface Black Top
Accessibility None
Porch Deck(s)
Garage N
Private Pool N
Building
Lot Description Backs to Trees, Corner
Story 3+
Sewer Public Sewer
Water Public
Architectural Style Contemporary
Level or Stories 3+
Additional Building Above Grade, Below Grade, Shed
Structure Type Dry Wall,Vaulted Ceilings
New Construction N
Schools
Elementary Schools Hayfield
Middle Schools Hayfield Secondary School
High Schools Hayfield
School District Fairfax County Public Schools
Others
HOA Fee Include Road Maintenance,Snow Removal,Trash,Reserve Funds,Management
Senior Community No
Tax ID 99-4-6- -46
Ownership Fee Simple
Security Features Main Entrance Lock,Carbon Monoxide Detector(s),Smoke Detector
Acceptable Financing FHA, VA
Listing Terms FHA, VA
Financing FHA,VA
Special Listing Condition Standard
Read Less
Want to know what your home might be worth? Contact us for a FREE valuation!

Our team is ready to help you sell your home for the highest possible price ASAP

Bought with Debbie P Kent • Cottage Street Realty LLC






