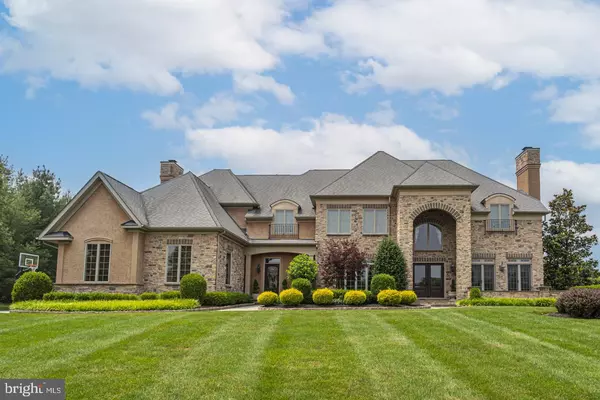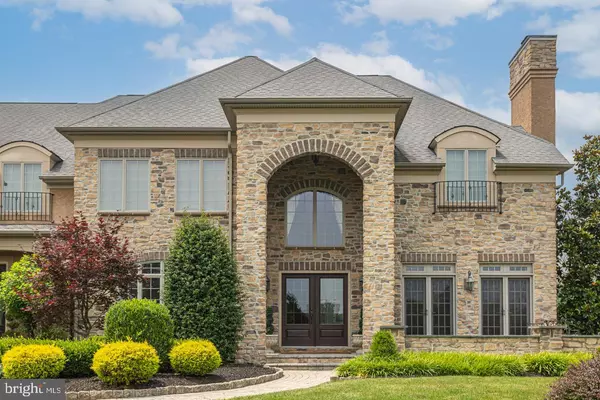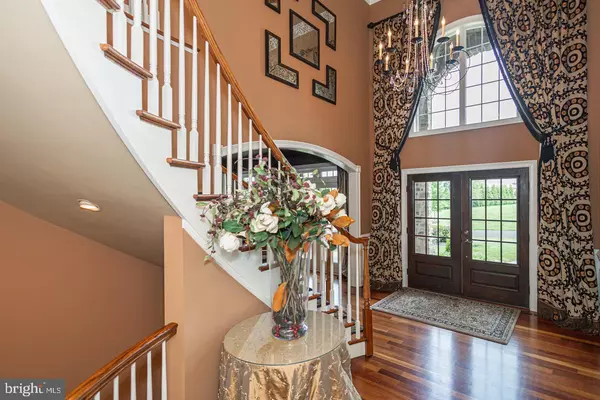$2,035,000
$2,195,000
7.3%For more information regarding the value of a property, please contact us for a free consultation.
35 BELAMOUR DR Washington Crossing, PA 18977
4 Beds
6 Baths
7,365 SqFt
Key Details
Sold Price $2,035,000
Property Type Single Family Home
Sub Type Detached
Listing Status Sold
Purchase Type For Sale
Square Footage 7,365 sqft
Price per Sqft $276
Subdivision Belamour
MLS Listing ID PABU2057028
Sold Date 01/26/24
Style Other
Bedrooms 4
Full Baths 4
Half Baths 2
HOA Fees $33/ann
HOA Y/N Y
Abv Grd Liv Area 5,565
Originating Board BRIGHT
Year Built 2007
Annual Tax Amount $20,537
Tax Year 2023
Lot Size 1.050 Acres
Acres 1.05
Lot Dimensions 0.00 x 0.00
Property Description
Custom built in an upscale enclave in Upper Makefield Township. Welcome to this beautifully open and thoughtfully designed home. Wonderful flow for entertaining, this home has it all! Spacious Gourmet Kitchen open to a lovely breakfast room, cozy Hearth Room and 2 story Gathering Room with stacked stone wood-burning fireplace and doors out to the bluestone terrace. A bonus flex space with walk-in closet, private Study highlighting a gas fireplace, custom built-ins and doors out to a private courtyard. The upper level offers 4 spacious bedrooms including the Main Suite with gas fireplace, sitting room, tray ceiling, 2 huge walk-in closets and dual vanity bath. The lower level is thoughtfully finished to include additional living space; billiards area, full bath, theater room, gym, bonus room and walk-out access allow this space to offer tremendous versatility. Additional amenities include beautiful cherry wood floors on the first level, custom moldings and millwork, an elevator to service all 3 levels, gorgeous lot backing to woods, outdoor fireplace and tremendous location for commuting with a short drive to the I-295 corridor and shopping and dining in downtown Newtown. Award winning Council Rock schools!
Location
State PA
County Bucks
Area Upper Makefield Twp (10147)
Zoning CM
Rooms
Basement Walkout Stairs, Fully Finished, Interior Access, Outside Entrance
Interior
Interior Features Additional Stairway, Bar, Breakfast Area, Built-Ins, Butlers Pantry, Combination Dining/Living, Combination Kitchen/Dining, Combination Kitchen/Living, Crown Moldings, Dining Area, Elevator, Family Room Off Kitchen, Floor Plan - Open, Formal/Separate Dining Room, Kitchen - Eat-In, Kitchen - Gourmet, Kitchen - Island, Kitchen - Table Space, Pantry, Primary Bath(s), Recessed Lighting, Soaking Tub, Upgraded Countertops, Wainscotting, Walk-in Closet(s), Wood Floors
Hot Water Propane
Heating Forced Air
Cooling Central A/C
Fireplaces Number 3
Fireplace Y
Heat Source Propane - Leased
Laundry Basement
Exterior
Garage Garage - Side Entry, Additional Storage Area, Inside Access, Oversized
Garage Spaces 3.0
Waterfront N
Water Access N
Accessibility Elevator
Attached Garage 3
Total Parking Spaces 3
Garage Y
Building
Story 2
Foundation Other
Sewer On Site Septic
Water Well
Architectural Style Other
Level or Stories 2
Additional Building Above Grade, Below Grade
New Construction N
Schools
Elementary Schools Feinstone
Middle Schools Cr-Newtown
High Schools Council Rock High School North
School District Council Rock
Others
Senior Community No
Tax ID 47-020-107-017
Ownership Fee Simple
SqFt Source Assessor
Special Listing Condition Standard
Read Less
Want to know what your home might be worth? Contact us for a FREE valuation!

Our team is ready to help you sell your home for the highest possible price ASAP

Bought with James Spaziano • Jay Spaziano Real Estate






