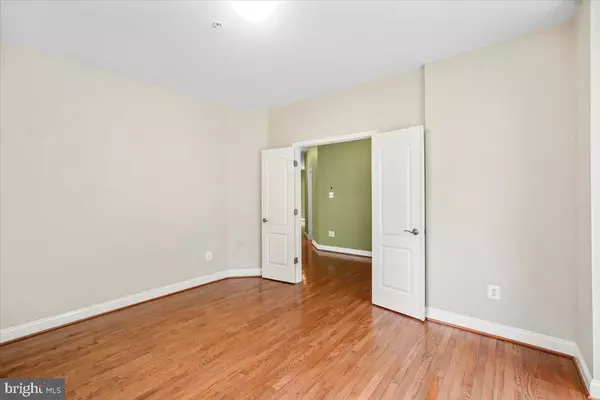$675,000
$675,000
For more information regarding the value of a property, please contact us for a free consultation.
13317 LANDSDALES HOPE WAY Bowie, MD 20720
5 Beds
4 Baths
2,756 SqFt
Key Details
Sold Price $675,000
Property Type Single Family Home
Sub Type Detached
Listing Status Sold
Purchase Type For Sale
Square Footage 2,756 sqft
Price per Sqft $244
Subdivision Fairwood
MLS Listing ID MDPG2095566
Sold Date 02/08/24
Style Colonial
Bedrooms 5
Full Baths 3
Half Baths 1
HOA Fees $165/mo
HOA Y/N Y
Abv Grd Liv Area 2,756
Originating Board BRIGHT
Year Built 2012
Annual Tax Amount $7,246
Tax Year 2022
Lot Size 7,319 Sqft
Acres 0.17
Property Description
Prepare to fall in love with this Beautiful Brick Front Colonial with a 2 Car Garage nestled on a Quiet Cul-De-Sac in the sought-after Fairwood Community. This is an amenities rich community offering the Sycamore Club, Pools, Seven miles of Bike/Walking Nature Trails, Tennis Courts, Volleyball Courts, Tot Lots, Play Grounds, Dog Park, Ponds, and a variety of shopping, dining, and entertaining options! Home has Beautiful Hardwood floors on the entry level. Gourmet Kitchen with Cooktop and Double Oven for all those large family gatherings! The yard backs to woods for a wonderful private setting and is perfect for enjoying summer nights. This is a must see! The home Boast a FULLY FINISHED BASEMENT with a FULL BATH! Located conveniently off Route 50 and minutes to the Beltway with easy access to Annapolis, Baltimore, and DC!
Location
State MD
County Prince Georges
Zoning LMXC
Rooms
Basement Fully Finished, Heated
Interior
Hot Water Natural Gas
Cooling Central A/C
Flooring Hardwood, Carpet
Furnishings No
Fireplace N
Heat Source Electric, Natural Gas
Laundry Upper Floor
Exterior
Parking Features Garage - Front Entry, Garage Door Opener, Inside Access
Garage Spaces 2.0
Utilities Available Cable TV Available, Electric Available, Natural Gas Available, Phone Available
Amenities Available Club House, Common Grounds, Community Center, Jog/Walk Path, Pool - Outdoor
Water Access N
Roof Type Asphalt,Shingle
Accessibility None
Attached Garage 2
Total Parking Spaces 2
Garage Y
Building
Story 3
Foundation Concrete Perimeter
Sewer Public Sewer
Water Public
Architectural Style Colonial
Level or Stories 3
Additional Building Above Grade, Below Grade
Structure Type 9'+ Ceilings,Dry Wall
New Construction N
Schools
School District Prince George'S County Public Schools
Others
HOA Fee Include Common Area Maintenance,Pool(s)
Senior Community No
Tax ID 17073722642
Ownership Fee Simple
SqFt Source Assessor
Acceptable Financing Assumption, Cash, Conventional, FHA, VA
Horse Property N
Listing Terms Assumption, Cash, Conventional, FHA, VA
Financing Assumption,Cash,Conventional,FHA,VA
Special Listing Condition Standard
Read Less
Want to know what your home might be worth? Contact us for a FREE valuation!

Our team is ready to help you sell your home for the highest possible price ASAP

Bought with Joan K Singh • Samson Properties






