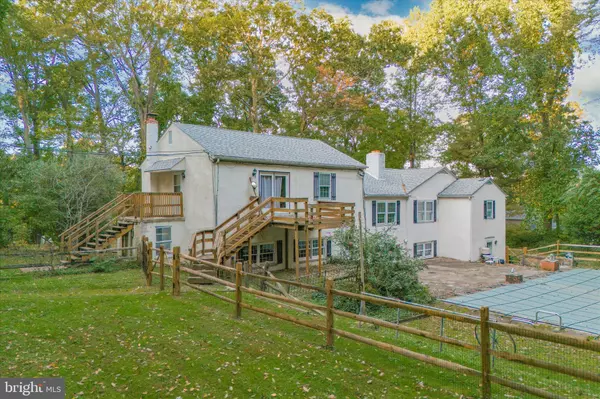$557,000
$530,000
5.1%For more information regarding the value of a property, please contact us for a free consultation.
1602 S GLENSIDE RD West Chester, PA 19380
7 Beds
3 Baths
2,980 SqFt
Key Details
Sold Price $557,000
Property Type Single Family Home
Sub Type Detached
Listing Status Sold
Purchase Type For Sale
Square Footage 2,980 sqft
Price per Sqft $186
Subdivision None Available
MLS Listing ID PACT2057792
Sold Date 02/09/24
Style Split Level,Split Foyer
Bedrooms 7
Full Baths 3
HOA Y/N N
Abv Grd Liv Area 2,380
Originating Board BRIGHT
Year Built 1969
Annual Tax Amount $6,609
Tax Year 2023
Lot Size 3.000 Acres
Acres 3.0
Lot Dimensions 0.00 x 0.00
Property Description
Welcome to 1602 Glenside Rd, nestled in the heart of West Bradford Township. This unique and meticulously maintained home has been cherished by the same family for many years, and it's now ready to welcome new memories.
Boasting 3 bedrooms on the main floor and 2 in the lower level, this meticulously maintained residence offers both single-level convenience and versatile living spaces. The lower level features a cozy fireplace and a well-appointed bar for intimate gatherings.
The main house includes 2.5 baths, a spacious eat-in kitchen, and a comfortable living room, providing a perfect blend of functionality and comfort. Above the 2 car garage, a private in-law suite awaits with 2 bedrooms, 1 full bath, a full-size kitchen, and a cozy living area.
Set on an expansive 3 acres of land, this home provides a serene and private oasis. Enjoy the outdoors with the in ground pool, creating the perfect backdrop for gatherings, relaxation, and summer fun. With such a splendid retreat on your doorstep, there's no need to venture far from home.
Make 1602 Glenside Rd your own—a home filled with character, versatility, and the warmth of cherished family memories.
Location
State PA
County Chester
Area West Bradford Twp (10350)
Zoning R1
Rooms
Basement Fully Finished
Main Level Bedrooms 3
Interior
Hot Water Electric
Heating Baseboard - Electric, Baseboard - Hot Water
Cooling None
Fireplaces Number 1
Fireplace Y
Heat Source Electric
Exterior
Garage Other
Garage Spaces 2.0
Waterfront N
Water Access N
Accessibility None
Attached Garage 2
Total Parking Spaces 2
Garage Y
Building
Story 2
Foundation Slab
Sewer On Site Septic
Water Well
Architectural Style Split Level, Split Foyer
Level or Stories 2
Additional Building Above Grade, Below Grade
New Construction N
Schools
School District Downingtown Area
Others
Senior Community No
Tax ID 50-05 -0153.0300
Ownership Fee Simple
SqFt Source Assessor
Acceptable Financing VA, Conventional, Cash, FHA
Listing Terms VA, Conventional, Cash, FHA
Financing VA,Conventional,Cash,FHA
Special Listing Condition Standard
Read Less
Want to know what your home might be worth? Contact us for a FREE valuation!

Our team is ready to help you sell your home for the highest possible price ASAP

Bought with Laura Kaplan • Coldwell Banker Realty






