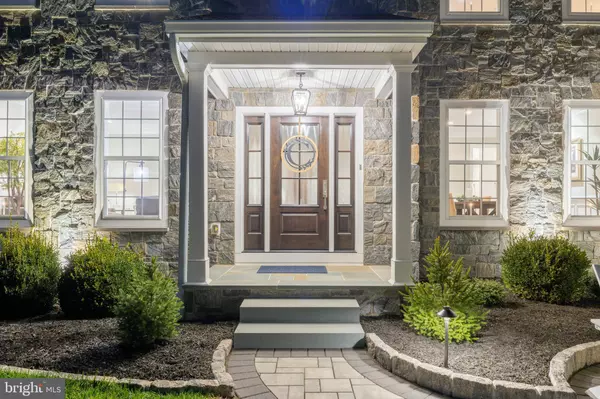$1,480,000
$1,499,900
1.3%For more information regarding the value of a property, please contact us for a free consultation.
925 LENAPE RD West Chester, PA 19382
4 Beds
5 Baths
4,778 SqFt
Key Details
Sold Price $1,480,000
Property Type Single Family Home
Sub Type Detached
Listing Status Sold
Purchase Type For Sale
Square Footage 4,778 sqft
Price per Sqft $309
Subdivision None Available
MLS Listing ID PACT2056492
Sold Date 02/15/24
Style Colonial
Bedrooms 4
Full Baths 3
Half Baths 2
HOA Y/N N
Abv Grd Liv Area 3,858
Originating Board BRIGHT
Year Built 2018
Annual Tax Amount $12,552
Tax Year 2023
Lot Size 3.200 Acres
Acres 3.2
Lot Dimensions 0.00 x 0.00
Property Description
Welcome to 925 Lenape Rd! A meticulously maintained and move-in ready masterpiece that defines the epitome of modern luxury living. Positioned atop a gentle rise, this residence graces a picturesque hillside on its 3.2-acre private homesite, offering both commanding views and a heightened sense of elegance. As you step through the front door, you'll be captivated by the seamless flow of the open floor plan, perfectly complemented by the warmth of the extensive millwork and tasteful upgrades found throughout the home. The attention to detail is evident in every corner, showcasing the home's impeccable condition. Upgraded features include: Low maintenance stone front, Hardy plank siding and Azek exterior trim package. A solid Provia front door with glass. Site finished hardwood floor throughout the main level and 2nd floor hall. Gourmet kitchen where pristine white cabinetry extends to the ceiling, adorned with glass tops for a touch of sophistication. A Bosch appliance package, featuring a 5-burner gas cooktop, double oven, and dishwasher. Quartz counters grace the expansive surfaces including an oversized kitchen island with overhang for seating. The spacious 2 story family room off of the kitchen features a gas fireplace and wall of windows with battery operated shades. Upstairs the master suite offers a volume tray ceiling, sitting room with extra insulation, and walk in closets designed by Closets By Design. The luxurious master bath is finished with marble floors and shower walls, free standing tub, oversized shower, and his and hers vanities. The secondary bedrooms all have private bath access, cast iron tubs, and closets designed by Closets By Design. The lower level is finished with an outside entrance and includes two large living areas ideal for second family room and game room. Additional powder room. Two additional storage areas. The 3 car garage has an epoxy floor and built-in storage. Outside there is extensive landscaping and exterior lighting along with a 54' X 17' hardscaped patio off the family room and hardscaped side and front entry ways. There is a Generac Whole House Generator included. 2 zone heating with an additional heater just for the lower level. Window candle package. Landscape lighting. A lighted Cupola on top and all located just minutes outside the West Chester Borough.
Location
State PA
County Chester
Area East Bradford Twp (10351)
Zoning R10
Rooms
Other Rooms Living Room, Dining Room, Sitting Room, Bedroom 2, Bedroom 3, Bedroom 4, Kitchen, Game Room, Bedroom 1, 2nd Stry Fam Rm, Laundry, Mud Room, Office, Recreation Room, Storage Room, Bathroom 1, Bathroom 2, Bathroom 3, Half Bath
Basement Partially Finished, Poured Concrete, Walkout Stairs
Interior
Hot Water Propane
Heating Forced Air
Cooling Central A/C
Fireplaces Number 1
Fireplaces Type Gas/Propane
Equipment Built-In Microwave, Dishwasher, Cooktop, Dryer, Exhaust Fan, Oven - Double, Oven - Self Cleaning, Refrigerator, Washer
Fireplace Y
Appliance Built-In Microwave, Dishwasher, Cooktop, Dryer, Exhaust Fan, Oven - Double, Oven - Self Cleaning, Refrigerator, Washer
Heat Source Propane - Leased
Laundry Upper Floor
Exterior
Garage Garage - Side Entry, Garage Door Opener
Garage Spaces 3.0
Waterfront N
Water Access N
Accessibility None
Attached Garage 3
Total Parking Spaces 3
Garage Y
Building
Story 2
Foundation Concrete Perimeter
Sewer On Site Septic
Water Well
Architectural Style Colonial
Level or Stories 2
Additional Building Above Grade, Below Grade
New Construction N
Schools
Elementary Schools Hillsdale
Middle Schools Peirce
High Schools Henderson
School District West Chester Area
Others
Senior Community No
Tax ID 51-07 -0112.0600
Ownership Fee Simple
SqFt Source Assessor
Special Listing Condition Standard
Read Less
Want to know what your home might be worth? Contact us for a FREE valuation!

Our team is ready to help you sell your home for the highest possible price ASAP

Bought with Michelle C Duran • RE/MAX Town & Country






