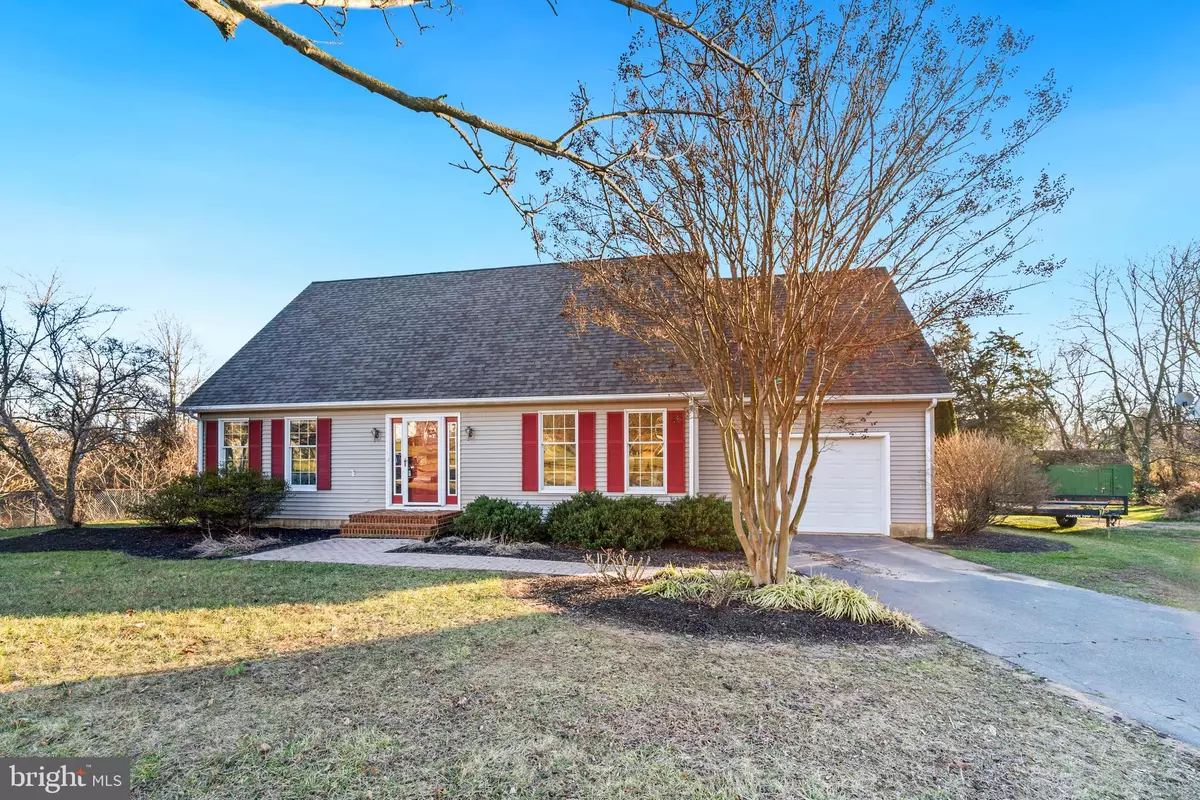$350,000
$349,900
For more information regarding the value of a property, please contact us for a free consultation.
215 DEVON DR Chestertown, MD 21620
4 Beds
2 Baths
1,680 SqFt
Key Details
Sold Price $350,000
Property Type Single Family Home
Sub Type Detached
Listing Status Sold
Purchase Type For Sale
Square Footage 1,680 sqft
Price per Sqft $208
Subdivision Coventry Farms
MLS Listing ID MDKE2003450
Sold Date 02/26/24
Style Cape Cod
Bedrooms 4
Full Baths 2
HOA Y/N N
Abv Grd Liv Area 1,680
Originating Board BRIGHT
Year Built 1992
Annual Tax Amount $2,692
Tax Year 2023
Lot Size 0.431 Acres
Acres 0.43
Property Description
Welcome to this charming and meticulously maintained Cape Cod residence situated in the sought-after Coventry Farms subdivision. Boasting 4 bedrooms and 2 baths, this home offers a comfortable and functional layout perfect for both relaxation and entertainment. Upon entry, you're greeted by the seamless flow from the inviting living room to the connected dining area, creating an ideal space for gatherings. The well-appointed kitchen, complemented by an adjacent laundry room, adds convenience and practicality to daily living. Step outside from the dining room onto a brand-new Trex deck, offering a picturesque view of the backyard, providing an excellent spot for outdoor enjoyment and relaxation. Recently installed luxury vinyl plank flooring downstairs and plush new carpeting upstairs (completed in December 2023) enhance the home's aesthetics and comfort, providing a fresh and welcoming ambiance. Efficiency meets sustainability with the integration of heat pumps and solar panels, ensuring comfortable living while keeping utility costs at bay—a modern and eco-conscious feature of this residence. Convenience is further amplified with a 1-car front-entry garage with inside access and a blacktop driveway, ensuring ample parking and storage space. Notably, this section of Coventry Farms does not entail any HOA fees, offering the freedom and flexibility to homeowners. Conveniently located, this property places you in proximity to everything Chestertown has to offer, ensuring easy access to amenities, attractions, and the vibrant lifestyle this charming town provides. Experience the comfort, functionality, and convenience this home presents, perfectly encapsulating the essence of relaxed living in a desirable Chestertown locale. Don't miss the opportunity to make this beautifully maintained Cape Cod your new home!
Location
State MD
County Kent
Zoning R-2
Rooms
Other Rooms Living Room, Dining Room, Bedroom 2, Bedroom 3, Bedroom 4, Kitchen, Bedroom 1, Laundry, Bathroom 1, Bathroom 2, Attic
Main Level Bedrooms 2
Interior
Interior Features Attic, Breakfast Area, Combination Kitchen/Dining, Entry Level Bedroom, Floor Plan - Traditional, Dining Area, Family Room Off Kitchen, Kitchen - Country, Skylight(s), Bathroom - Tub Shower
Hot Water Electric
Heating Heat Pump(s), Zoned, Solar On Grid
Cooling Heat Pump(s), Zoned, Solar On Grid
Flooring Carpet, Luxury Vinyl Plank
Equipment Dishwasher, Range Hood, Refrigerator, Dryer - Electric, Oven/Range - Electric, Washer, Water Heater
Furnishings No
Fireplace N
Window Features Skylights
Appliance Dishwasher, Range Hood, Refrigerator, Dryer - Electric, Oven/Range - Electric, Washer, Water Heater
Heat Source Electric
Laundry Main Floor, Has Laundry, Dryer In Unit, Washer In Unit
Exterior
Exterior Feature Deck(s)
Garage Garage - Front Entry, Garage Door Opener, Inside Access
Garage Spaces 3.0
Water Access N
Roof Type Shingle
Accessibility None
Porch Deck(s)
Attached Garage 1
Total Parking Spaces 3
Garage Y
Building
Lot Description Backs to Trees, Landscaping, Front Yard, Level, Rear Yard
Story 2
Foundation Crawl Space
Sewer Public Sewer
Water Public
Architectural Style Cape Cod
Level or Stories 2
Additional Building Above Grade, Below Grade
Structure Type Dry Wall
New Construction N
Schools
High Schools Kent County
School District Kent County Public Schools
Others
Pets Allowed Y
Senior Community No
Tax ID 1504024540
Ownership Fee Simple
SqFt Source Assessor
Acceptable Financing Cash, Conventional, FHA, USDA, VA
Horse Property N
Listing Terms Cash, Conventional, FHA, USDA, VA
Financing Cash,Conventional,FHA,USDA,VA
Special Listing Condition Standard
Pets Description Dogs OK, Cats OK
Read Less
Want to know what your home might be worth? Contact us for a FREE valuation!

Our team is ready to help you sell your home for the highest possible price ASAP

Bought with Jennifer Mary Gregorski • Washington Fine Properties






