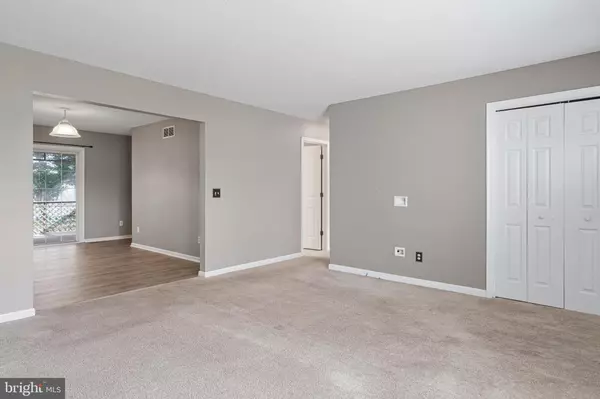$440,000
$427,000
3.0%For more information regarding the value of a property, please contact us for a free consultation.
18 BRYN MAWR DR Rehoboth Beach, DE 19971
3 Beds
2 Baths
1,645 SqFt
Key Details
Sold Price $440,000
Property Type Single Family Home
Sub Type Detached
Listing Status Sold
Purchase Type For Sale
Square Footage 1,645 sqft
Price per Sqft $267
Subdivision Maplewood
MLS Listing ID DESU2051308
Sold Date 02/26/24
Style Ranch/Rambler
Bedrooms 3
Full Baths 2
HOA Fees $27/ann
HOA Y/N Y
Abv Grd Liv Area 1,645
Originating Board BRIGHT
Year Built 1997
Annual Tax Amount $1,098
Tax Year 2022
Lot Size 0.260 Acres
Acres 0.26
Lot Dimensions 73.00 x 158.00
Property Description
Super nice single family home in a very desirable community, Maplewood. This home features 3 bedrooms, 2 baths and a nice size dinning area adjoining an impressively large kitchen. Full size laundry room for those not-so-enjoyable laundry days. Owners suite includes a walk-in closet. Home also has a relaxing screened porch and deck backing to a quiet backyard. The community also features a pool. The location of Maplewood is unparalleled in terms of convenience, with Coastal Highway, Plantation Road, and Route 24 granting direct and effortless access to all the area's attractions. Within a short drive, you'll discover grocery stores, outlet shopping destinations, beaches, and an array of other amenities and entertainment. Home is ready for your move.
Location
State DE
County Sussex
Area Lewes Rehoboth Hundred (31009)
Zoning R1
Rooms
Other Rooms Bedroom 2, Bedroom 3, Bedroom 1, Bathroom 1, Bathroom 2
Main Level Bedrooms 3
Interior
Interior Features Breakfast Area, Ceiling Fan(s), Dining Area, Floor Plan - Traditional, Kitchen - Eat-In, Tub Shower, Walk-in Closet(s), Other
Hot Water Electric
Heating Heat Pump(s)
Cooling Central A/C
Flooring Carpet, Laminated
Equipment Built-In Microwave, Built-In Range, Dishwasher, Disposal, Energy Efficient Appliances, Oven/Range - Electric, Range Hood, Refrigerator, Washer, Water Heater
Furnishings No
Fireplace N
Appliance Built-In Microwave, Built-In Range, Dishwasher, Disposal, Energy Efficient Appliances, Oven/Range - Electric, Range Hood, Refrigerator, Washer, Water Heater
Heat Source Electric
Laundry Main Floor
Exterior
Parking Features Garage - Front Entry, Garage Door Opener
Garage Spaces 5.0
Utilities Available Electric Available, Sewer Available, Other, Water Available
Amenities Available Pool - Outdoor
Water Access N
Roof Type Asphalt,Architectural Shingle
Street Surface Paved
Accessibility None
Road Frontage HOA
Attached Garage 1
Total Parking Spaces 5
Garage Y
Building
Lot Description Level, Open
Story 1
Foundation Crawl Space, Other
Sewer Public Sewer
Water Public
Architectural Style Ranch/Rambler
Level or Stories 1
Additional Building Above Grade, Below Grade
New Construction N
Schools
Elementary Schools Rehoboth
High Schools Cape Henlopen
School District Cape Henlopen
Others
Pets Allowed Y
HOA Fee Include Common Area Maintenance,Management,Pool(s)
Senior Community No
Tax ID 334-12.00-359.00
Ownership Fee Simple
SqFt Source Assessor
Acceptable Financing Cash, Conventional, FHA, USDA, VA
Horse Property N
Listing Terms Cash, Conventional, FHA, USDA, VA
Financing Cash,Conventional,FHA,USDA,VA
Special Listing Condition Standard
Pets Allowed No Pet Restrictions
Read Less
Want to know what your home might be worth? Contact us for a FREE valuation!

Our team is ready to help you sell your home for the highest possible price ASAP

Bought with JAMIE COLEMAN • Patterson-Schwartz-Rehoboth






