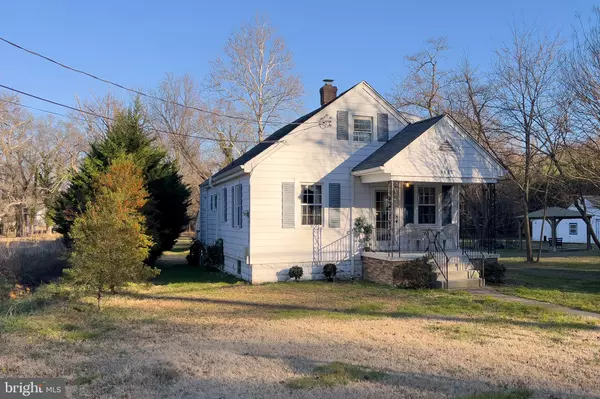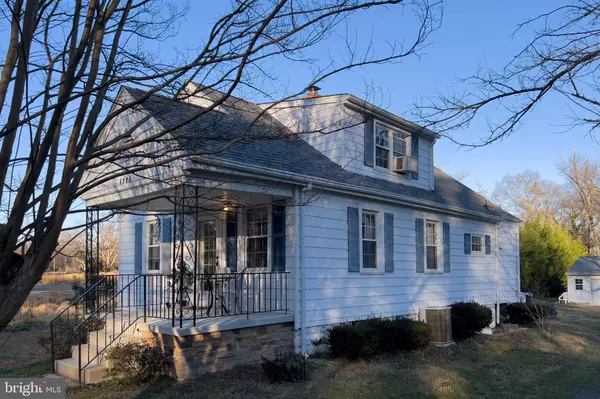$359,000
$369,000
2.7%For more information regarding the value of a property, please contact us for a free consultation.
6905 HIGH BRIDGE RD Bowie, MD 20720
2 Beds
1 Bath
1,231 SqFt
Key Details
Sold Price $359,000
Property Type Single Family Home
Sub Type Detached
Listing Status Sold
Purchase Type For Sale
Square Footage 1,231 sqft
Price per Sqft $291
Subdivision Eichelberger
MLS Listing ID MDPG2099832
Sold Date 02/29/24
Style Cape Cod
Bedrooms 2
Full Baths 1
HOA Y/N N
Abv Grd Liv Area 1,231
Originating Board BRIGHT
Year Built 1936
Annual Tax Amount $2,764
Tax Year 2023
Lot Size 0.666 Acres
Acres 0.67
Property Description
Welcome to 6905 High Bridge Rd in the town of Bowie! This cozy 2 bedroom, 1 bathroom Cape Cod is nestled on a spacious .67 Acre lot, offering plenty of room for outdoor activities and relaxation. As you step inside, you'll be greeted by a warm and inviting atmosphere. The main level features a comfortable living room, perfect for cozy evenings with loved ones. The kitchen boasts ample cabinet space and a convenient breakfast nook, ideal for hosting intimate gatherings. The bathroom has been tastefully updated, and the primary bedroom is on the main level. Upstairs, you'll find one additional spacious bedroom. One of the highlights of this property is the detached 3-car garage, providing ample space for parking and storage. Additionally, the back deck offers a perfect spot for outdoor entertaining, with handicap access for convenience. Located across the street from High Bridge Neighborhood Park, you'll have access to a variety of amenities, including a play set, soccer and baseball fields, tennis courts, basketball court, and a picnic pavilion. Don't miss the opportunity to make this charming Cape Cod your own.
Location
State MD
County Prince Georges
Zoning RR
Rooms
Basement Unfinished
Main Level Bedrooms 1
Interior
Hot Water Electric
Heating Forced Air
Cooling Central A/C
Fireplace N
Heat Source Oil
Exterior
Parking Features Garage - Front Entry
Garage Spaces 3.0
Water Access N
Accessibility Ramp - Main Level
Total Parking Spaces 3
Garage Y
Building
Story 2.5
Foundation Permanent
Sewer Public Sewer
Water Public
Architectural Style Cape Cod
Level or Stories 2.5
Additional Building Above Grade, Below Grade
New Construction N
Schools
School District Prince George'S County Public Schools
Others
Senior Community No
Tax ID 17141703404
Ownership Fee Simple
SqFt Source Assessor
Special Listing Condition Standard
Read Less
Want to know what your home might be worth? Contact us for a FREE valuation!

Our team is ready to help you sell your home for the highest possible price ASAP

Bought with Bill Franklin • Long & Foster Real Estate, Inc.






