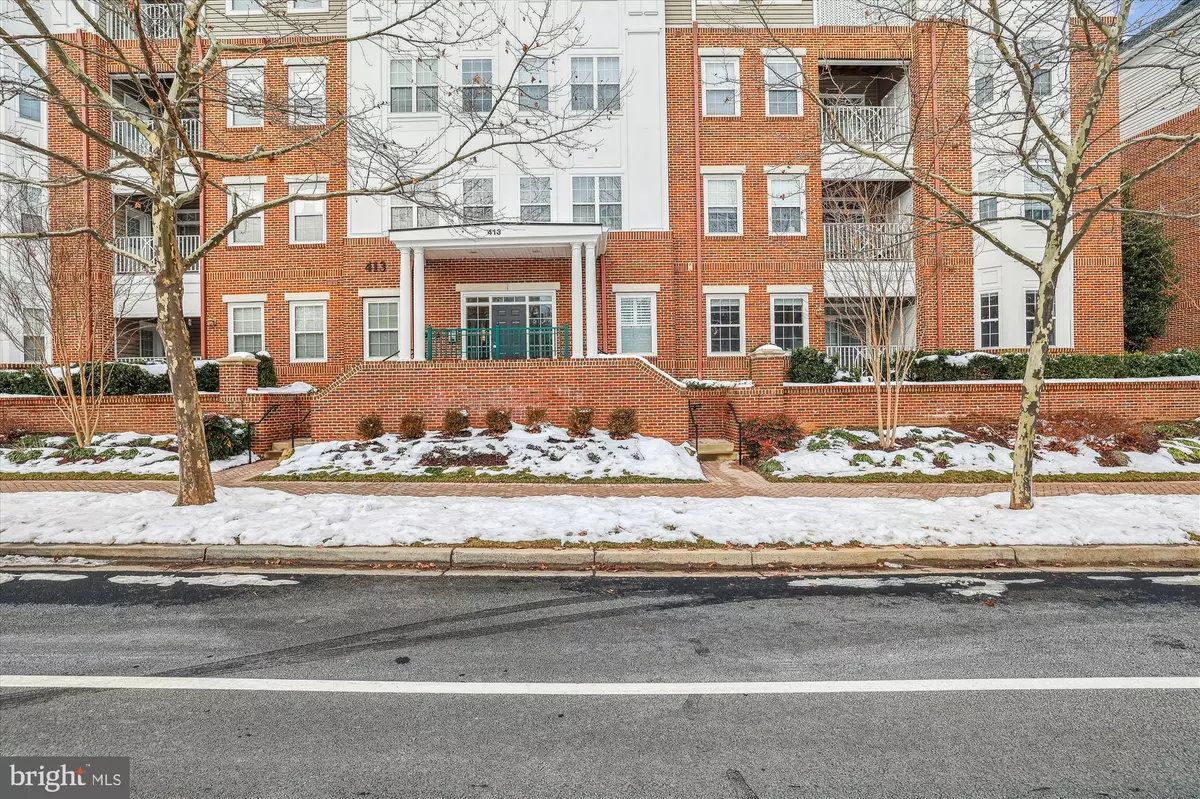$640,000
$637,000
0.5%For more information regarding the value of a property, please contact us for a free consultation.
413 KING FARM BLVD #203 Rockville, MD 20850
2 Beds
3 Baths
2,123 SqFt
Key Details
Sold Price $640,000
Property Type Condo
Sub Type Condo/Co-op
Listing Status Sold
Purchase Type For Sale
Square Footage 2,123 sqft
Price per Sqft $301
Subdivision King Farm Baileys Common
MLS Listing ID MDMC2118202
Sold Date 02/29/24
Style Other
Bedrooms 2
Full Baths 2
Half Baths 1
Condo Fees $900/mo
HOA Y/N N
Abv Grd Liv Area 2,123
Originating Board BRIGHT
Year Built 2004
Annual Tax Amount $6,952
Tax Year 2023
Property Description
Comfort awaits you in this bright and inviting 2 bedroom, 2.5 bath condominium that also features a den. The generous 2,123 square feet of open living space is ideal for entertaining. This corner unit has windows in every room! The guest bathroom and an exceptionally spacious walk-in closet are conveniently located off the foyer which features a ceramic floor. The den with glass French doors and adorned with custom built-ins, offers a versatile space for relaxation, reading, binge-watching your favorite series, or setting up a home office. The substantial open concept living/dining room combination has beautiful tray ceilings, recessed lighting and sliding door access to the balcony. The heart of the home is the expansive table space kitchen - a haven for chefs. Windows on three sides of the kitchen allow for a welcoming and bright space to enjoy your morning coffee. Granite counters, tile backsplash, an oversized island, double ovens, a cooktop stove, built-in microwave, icemaker refrigerator, large desk area with file drawers, custom plantation shutters, recessed lighting, ceramic flooring AND it even provides ample space for a cozy family room setup. The primary bedroom, fit for a king-sized bed, impresses with FOUR closets, bay window, crown molding and an ensuite bath featuring a soaking tub, a separate shower with a glass door, and double vanities. The second spacious bedroom also has its own ensuite bath with a tub and shower combination. For added convenience, the home has a separate laundry room with full size washer and dryer, upper cabinets, and a utility closet. The unit has been freshly painted throughout and new carpeting installed in the bedrooms. The bedrooms have up/down window shades. And that's not all - this condominium comes with a private garage, complete with an extra covered parking pad behind it. The garage conveniently leads into the charming lobby level, ensuring ease and security for residents. This meticulously designed space combines functionality with luxury, offering an ideal haven for both relaxation and social gatherings. The King Farm Community has it all – parks, shops, restaurants, dog park, pool, party room, tot lots and numerous other amenities. Easy access to Metro, Metro Shuttle Bus, I-270 and the ICC. Don't miss the chance to make this your new home!
Location
State MD
County Montgomery
Zoning CPD1
Rooms
Other Rooms Living Room, Dining Room, Primary Bedroom, Kitchen, Den, Bathroom 2, Primary Bathroom, Half Bath, Additional Bedroom
Main Level Bedrooms 2
Interior
Interior Features Built-Ins, Carpet, Combination Dining/Living, Crown Moldings, Dining Area, Entry Level Bedroom, Family Room Off Kitchen, Floor Plan - Open, Kitchen - Eat-In, Kitchen - Table Space, Pantry, Primary Bath(s), Recessed Lighting, Soaking Tub, Sprinkler System, Stall Shower, Tub Shower, Walk-in Closet(s), Window Treatments
Hot Water Natural Gas
Heating Forced Air
Cooling Central A/C
Equipment Built-In Microwave, Cooktop, Dishwasher, Disposal, Dryer, Dryer - Electric, Exhaust Fan, Humidifier, Icemaker, Oven - Double, Oven - Self Cleaning, Oven - Wall, Oven/Range - Electric, Refrigerator, Surface Unit, Washer, Water Heater
Fireplace N
Window Features Bay/Bow,Screens
Appliance Built-In Microwave, Cooktop, Dishwasher, Disposal, Dryer, Dryer - Electric, Exhaust Fan, Humidifier, Icemaker, Oven - Double, Oven - Self Cleaning, Oven - Wall, Oven/Range - Electric, Refrigerator, Surface Unit, Washer, Water Heater
Heat Source Natural Gas
Laundry Dryer In Unit, Washer In Unit
Exterior
Garage Garage - Front Entry, Covered Parking, Garage Door Opener, Inside Access
Garage Spaces 1.0
Amenities Available Club House, Common Grounds, Community Center, Dog Park, Elevator, Fitness Center, Party Room, Pool - Outdoor, Tot Lots/Playground
Waterfront N
Water Access N
Accessibility No Stairs, Other
Attached Garage 1
Total Parking Spaces 1
Garage Y
Building
Story 1
Unit Features Garden 1 - 4 Floors
Sewer Public Sewer
Water Public
Architectural Style Other
Level or Stories 1
Additional Building Above Grade, Below Grade
New Construction N
Schools
School District Montgomery County Public Schools
Others
Pets Allowed Y
HOA Fee Include Common Area Maintenance,Ext Bldg Maint,Management,Pool(s),Recreation Facility,Reserve Funds,Water
Senior Community No
Tax ID 160403449754
Ownership Condominium
Special Listing Condition Standard
Pets Description Size/Weight Restriction
Read Less
Want to know what your home might be worth? Contact us for a FREE valuation!

Our team is ready to help you sell your home for the highest possible price ASAP

Bought with Steve J Baumgartner • Compass






