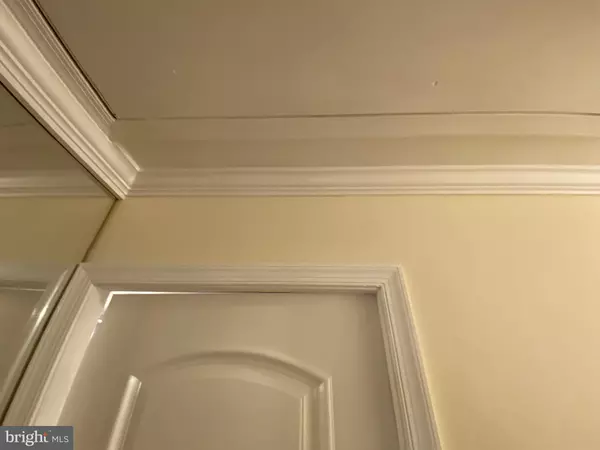$425,000
$425,000
For more information regarding the value of a property, please contact us for a free consultation.
14500 FISKE DR #138-A Silver Spring, MD 20906
3 Beds
2 Baths
1,539 SqFt
Key Details
Sold Price $425,000
Property Type Condo
Sub Type Condo/Co-op
Listing Status Sold
Purchase Type For Sale
Square Footage 1,539 sqft
Price per Sqft $276
Subdivision Rossmoor Mutual #9
MLS Listing ID MDMC2116798
Sold Date 02/29/24
Style Colonial
Bedrooms 3
Full Baths 2
Condo Fees $964/mo
HOA Y/N Y
Abv Grd Liv Area 1,539
Originating Board BRIGHT
Year Built 1971
Annual Tax Amount $4,120
Tax Year 2023
Property Description
Beautifully remodeled 3 bedroom, 2 bath patio home in over 55 senior living community. Long, wide driveway for 2+ cars. Garage has been finished into a huge, bright family room offering hardwood floors, plantation blinds, 2 ceiling fans and a wall of closets. Crown molding and panelled doors throughout home. Luxury vinyl plank and new carpet. Freshly painted in neutral colors. Remodeled kitchen with corian counters, recessed lighting, tiled backsplash and roll out trays. Both bathrooms remodeled with Kohler toilets, beautiful vanities and new lighting fixtures. This one offers a ton of living space!
Location
State MD
County Montgomery
Zoning PRC
Direction East
Rooms
Other Rooms Living Room, Dining Room, Kitchen, Recreation Room
Main Level Bedrooms 3
Interior
Interior Features Attic, Carpet, Ceiling Fan(s), Crown Moldings, Dining Area, Entry Level Bedroom, Family Room Off Kitchen, Floor Plan - Open, Pantry, Primary Bath(s), Recessed Lighting, Upgraded Countertops, Window Treatments, Wood Floors
Hot Water Electric
Heating Heat Pump(s)
Cooling Central A/C, Ceiling Fan(s)
Flooring Luxury Vinyl Plank, Carpet, Hardwood
Fireplaces Number 1
Fireplaces Type Mantel(s)
Equipment Built-In Microwave, Built-In Range, Dishwasher, Disposal, Dryer, Oven/Range - Electric, Refrigerator, Washer
Furnishings No
Fireplace Y
Appliance Built-In Microwave, Built-In Range, Dishwasher, Disposal, Dryer, Oven/Range - Electric, Refrigerator, Washer
Heat Source Electric
Laundry Dryer In Unit, Washer In Unit
Exterior
Exterior Feature Patio(s)
Garage Spaces 2.0
Utilities Available Cable TV, Sewer Available, Water Available, Electric Available
Amenities Available Art Studio, Bank / Banking On-site, Bar/Lounge, Billiard Room, Club House, Common Grounds, Fitness Center, Game Room, Gated Community, Golf Club, Golf Course Membership Available, Jog/Walk Path, Library, Meeting Room, Newspaper Service, Pool - Indoor, Pool - Outdoor, Retirement Community, Security
Waterfront N
Water Access N
Roof Type Composite
Accessibility Doors - Lever Handle(s), Level Entry - Main
Porch Patio(s)
Total Parking Spaces 2
Garage N
Building
Lot Description Backs - Open Common Area
Story 1
Foundation Slab
Sewer Public Sewer
Water Community
Architectural Style Colonial
Level or Stories 1
Additional Building Above Grade, Below Grade
New Construction N
Schools
School District Montgomery County Public Schools
Others
Pets Allowed Y
HOA Fee Include Air Conditioning,Bus Service,Cable TV,Common Area Maintenance,Electricity,Ext Bldg Maint,Health Club,Heat,High Speed Internet,Lawn Maintenance,Management,Pool(s),Recreation Facility,Security Gate,Sewer,Trash,Water
Senior Community Yes
Age Restriction 55
Tax ID 161301468131
Ownership Condominium
Security Features Security Gate
Horse Property N
Special Listing Condition Standard
Pets Description Number Limit
Read Less
Want to know what your home might be worth? Contact us for a FREE valuation!

Our team is ready to help you sell your home for the highest possible price ASAP

Bought with Deborah A Younkers • Weichert, REALTORS






