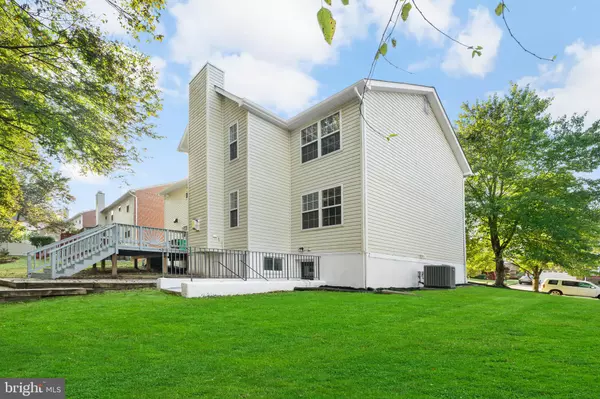$750,000
$769,900
2.6%For more information regarding the value of a property, please contact us for a free consultation.
11512 TRILLUM ST Bowie, MD 20721
4 Beds
4 Baths
4,196 SqFt
Key Details
Sold Price $750,000
Property Type Single Family Home
Sub Type Detached
Listing Status Sold
Purchase Type For Sale
Square Footage 4,196 sqft
Price per Sqft $178
Subdivision Canterbury Estates
MLS Listing ID MDPG2089916
Sold Date 03/07/24
Style Colonial
Bedrooms 4
Full Baths 3
Half Baths 1
HOA Y/N N
Abv Grd Liv Area 2,996
Originating Board BRIGHT
Year Built 1997
Annual Tax Amount $5,794
Tax Year 2023
Lot Size 10,716 Sqft
Acres 0.25
Property Description
This Home Has Been Beautifully Renovated From Top To Bottom To Create The Most Comfortable And Up-To-Date Home Living Experience. But Don't Take My Word For It- Call To Schedule Your Private Viewing Of This Most Unique Home. Tell Me, Where Else Can You Find A Spacious, 4350 Sf Home, Totally Finished On All 3 Levels With 5 Bedrooms, 3 Full And 1 Half Baths plus 1 Fireplaces- In The Family Room- Located In The Popular Bowie Area. The Sellers Have Spared No Expense ($200k+), Quality Or Details For The New Owners Of This Home. Let Me Share With You The Amazing Upgrades They Have Added To Create The Most Incomparable Living Experience For You: Updated Deck, Attractive Landscaping, Newly Installed Wood Floor On The 3 Levels On, Newly Installed White Porcelain Floors In All 4 Bathrooms, Newly Installed Recessed Lights And Kwikset Fixtures Throughout The Entire Home, New Appliances, Granite Counters And Beautiful White Cabinets In Kitchen, Separate Main Level Laundry Room With New Washer And Dryer Plus Racks For Additional Storage Space, Fresh Paint Throughout The Entire Home -including New Garage Door. This Home Is The Best Value In Town. ***call Today To Make It Yours***
Location
State MD
County Prince Georges
Zoning RR
Rooms
Other Rooms Den, Recreation Room
Basement Fully Finished, Outside Entrance, Rear Entrance, Walkout Stairs
Interior
Interior Features Breakfast Area, Dining Area, Kitchen - Island, Primary Bath(s), Recessed Lighting, Stall Shower, Tub Shower, Upgraded Countertops, Walk-in Closet(s)
Hot Water Natural Gas
Heating Central
Cooling Central A/C
Flooring Wood
Fireplaces Number 1
Equipment Built-In Microwave, Built-In Range, Dishwasher, Disposal, Dryer, Washer, Water Heater
Fireplace Y
Appliance Built-In Microwave, Built-In Range, Dishwasher, Disposal, Dryer, Washer, Water Heater
Heat Source Natural Gas
Exterior
Garage Garage - Front Entry
Garage Spaces 4.0
Water Access N
Accessibility Doors - Swing In
Attached Garage 2
Total Parking Spaces 4
Garage Y
Building
Story 3
Foundation Concrete Perimeter, Slab
Sewer Public Sewer
Water Public
Architectural Style Colonial
Level or Stories 3
Additional Building Above Grade, Below Grade
New Construction N
Schools
School District Prince George'S County Public Schools
Others
Senior Community No
Tax ID 17131447580
Ownership Fee Simple
SqFt Source Assessor
Acceptable Financing Conventional, Cash, FHA, VA, USDA
Horse Property N
Listing Terms Conventional, Cash, FHA, VA, USDA
Financing Conventional,Cash,FHA,VA,USDA
Special Listing Condition Standard
Read Less
Want to know what your home might be worth? Contact us for a FREE valuation!

Our team is ready to help you sell your home for the highest possible price ASAP

Bought with Dannette V Perkins • Paragon Realty, LLC






