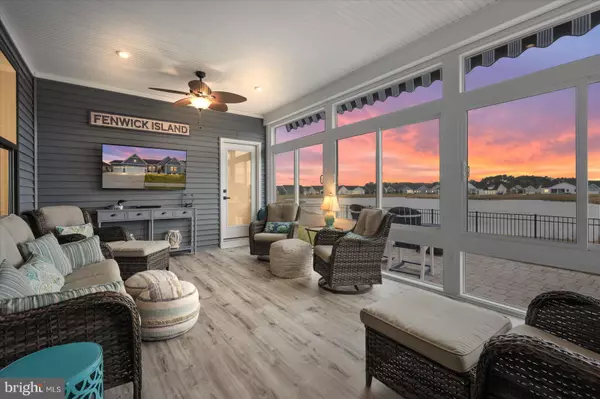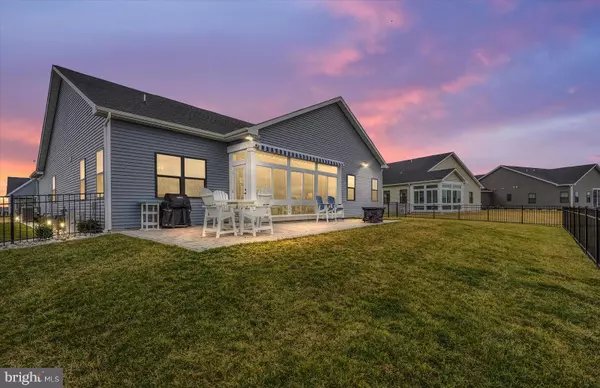$650,111
$649,000
0.2%For more information regarding the value of a property, please contact us for a free consultation.
35437 GENNAKER LN Selbyville, DE 19975
3 Beds
2 Baths
2,547 SqFt
Key Details
Sold Price $650,111
Property Type Single Family Home
Sub Type Detached
Listing Status Sold
Purchase Type For Sale
Square Footage 2,547 sqft
Price per Sqft $255
Subdivision Atlantic Lakes
MLS Listing ID DESU2054494
Sold Date 03/15/24
Style Coastal,Contemporary
Bedrooms 3
Full Baths 2
HOA Fees $146/qua
HOA Y/N Y
Abv Grd Liv Area 2,547
Originating Board BRIGHT
Year Built 2021
Annual Tax Amount $1,206
Tax Year 2023
Lot Size 0.350 Acres
Acres 0.35
Lot Dimensions 0.00 x 0.00
Property Description
Your new home awaits in Atlantic Lakes, a water-oriented community with beautiful ponds is located just minutes to the Fenwick Island & Ocean City Beaches. No need to wait for a new construction, this stunning home has it all. The Savanah floor plan hosts 3 bedrooms, a study, a large living space combined with the constant flow through the gourmet kitchen to the large living room. Enjoy the convenience of first floor living with endless water views from your living room , dining room, kitchen, owners suite . Inside you will find the coffered ceiling adding coastal elegance, barn doors for added style.The owners spared no expense with the after build extras, coastal paint, kitchen is fully equipped for entertaining including all the season room overlooking the pond with electric awning, fenced in yard for pets, hardscaping surrounding the home and a huge 3 car conditioned garage with epoxy floors. Public open house 2/17 12:00-2:00
Location
State DE
County Sussex
Area Baltimore Hundred (31001)
Zoning RES
Rooms
Main Level Bedrooms 3
Interior
Hot Water Tankless
Heating Central
Cooling Ceiling Fan(s), Central A/C
Flooring Carpet, Luxury Vinyl Plank
Equipment Built-In Range, Built-In Microwave, Dishwasher, Disposal, Oven/Range - Gas, Refrigerator, Water Heater - Tankless
Furnishings No
Fireplace N
Appliance Built-In Range, Built-In Microwave, Dishwasher, Disposal, Oven/Range - Gas, Refrigerator, Water Heater - Tankless
Heat Source Electric
Laundry Main Floor
Exterior
Garage Built In, Additional Storage Area, Garage - Front Entry, Garage Door Opener, Inside Access, Oversized
Garage Spaces 7.0
Waterfront N
Water Access N
View Pond
Accessibility None
Attached Garage 3
Total Parking Spaces 7
Garage Y
Building
Lot Description Cleared, Front Yard, Landscaping, Pond
Story 1
Foundation Crawl Space
Sewer Public Sewer
Water Public
Architectural Style Coastal, Contemporary
Level or Stories 1
Additional Building Above Grade, Below Grade
New Construction N
Schools
School District Indian River
Others
Pets Allowed Y
Senior Community No
Tax ID 533-17.00-742.00
Ownership Fee Simple
SqFt Source Estimated
Acceptable Financing Cash, Conventional, VA
Horse Property N
Listing Terms Cash, Conventional, VA
Financing Cash,Conventional,VA
Special Listing Condition Standard
Pets Description Cats OK, Dogs OK
Read Less
Want to know what your home might be worth? Contact us for a FREE valuation!

Our team is ready to help you sell your home for the highest possible price ASAP

Bought with Anne Marie Mercier-Bouse • RE/MAX Advantage Realty






